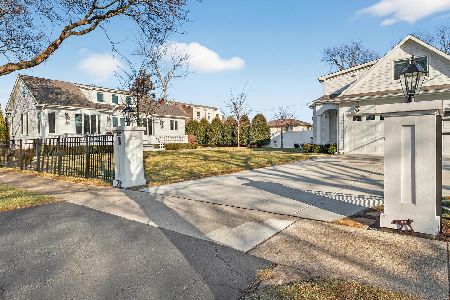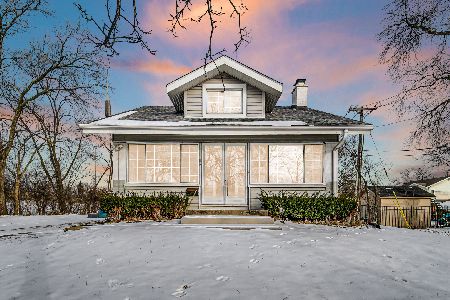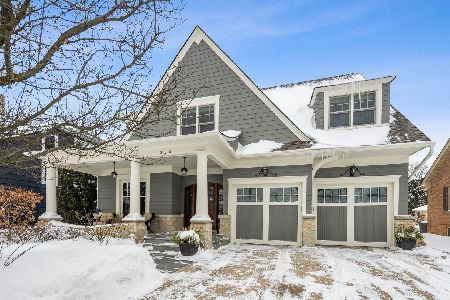264 Middaugh Road, Clarendon Hills, Illinois 60514
$865,000
|
Sold
|
|
| Status: | Closed |
| Sqft: | 3,338 |
| Cost/Sqft: | $269 |
| Beds: | 4 |
| Baths: | 5 |
| Year Built: | 2002 |
| Property Taxes: | $21,510 |
| Days On Market: | 2919 |
| Lot Size: | 0,00 |
Description
One might think they have arrived in style. A Circular drive leading to a wonderful Traditional brick home that boasts an open floor plan flowing seamlessly from room to well-sized room. A dramatic foyer with curved bridal staircase beckons you to enter this stunning home. Elegantly sized formals, gleaming hardwoods, a gourmet cherry kitchen with granite and stainless opening to expansive family room with volume ceiling and inviting brick fireplace and a private 1st floor master suite that is so important these days. A gloriously sun-filled home. Every room awash with light. Good sized office for the days we need to work from home, 3 generously sized bedrooms on the 2nd floor, finished lower level has great rec room ready for any type of entertaining has custom wet bar and brick fireplace and full bath. 3 Car attached garage, and the home is close to schools, town, train and parks!
Property Specifics
| Single Family | |
| — | |
| Traditional | |
| 2002 | |
| Full | |
| — | |
| No | |
| — |
| Du Page | |
| — | |
| 0 / Not Applicable | |
| None | |
| Lake Michigan | |
| Public Sewer | |
| 09850751 | |
| 0902304003 |
Nearby Schools
| NAME: | DISTRICT: | DISTANCE: | |
|---|---|---|---|
|
Grade School
Prospect Elementary School |
181 | — | |
|
Middle School
Clarendon Hills Middle School |
181 | Not in DB | |
|
High School
Hinsdale Central High School |
86 | Not in DB | |
Property History
| DATE: | EVENT: | PRICE: | SOURCE: |
|---|---|---|---|
| 18 Apr, 2018 | Sold | $865,000 | MRED MLS |
| 19 Feb, 2018 | Under contract | $899,000 | MRED MLS |
| 6 Feb, 2018 | Listed for sale | $899,000 | MRED MLS |
Room Specifics
Total Bedrooms: 4
Bedrooms Above Ground: 4
Bedrooms Below Ground: 0
Dimensions: —
Floor Type: Carpet
Dimensions: —
Floor Type: Carpet
Dimensions: —
Floor Type: Carpet
Full Bathrooms: 5
Bathroom Amenities: Separate Shower,Double Sink
Bathroom in Basement: 1
Rooms: Breakfast Room,Office,Recreation Room
Basement Description: Finished
Other Specifics
| 3 | |
| Concrete Perimeter | |
| Concrete,Circular | |
| Deck | |
| Corner Lot,Landscaped | |
| 95X122X99X87X30 | |
| — | |
| Full | |
| Vaulted/Cathedral Ceilings, Bar-Wet, Hardwood Floors, First Floor Bedroom, First Floor Laundry, First Floor Full Bath | |
| Double Oven, Microwave, Dishwasher, High End Refrigerator, Washer, Dryer, Disposal | |
| Not in DB | |
| Park, Pool, Tennis Court(s), Sidewalks, Street Lights, Street Paved | |
| — | |
| — | |
| Wood Burning, Gas Log, Gas Starter |
Tax History
| Year | Property Taxes |
|---|---|
| 2018 | $21,510 |
Contact Agent
Nearby Similar Homes
Nearby Sold Comparables
Contact Agent
Listing Provided By
Coldwell Banker Residential









