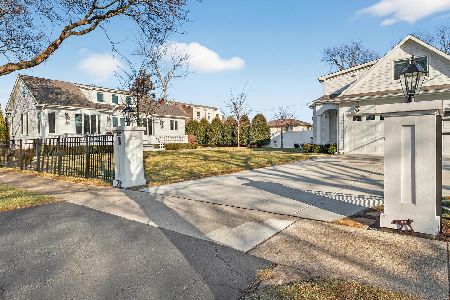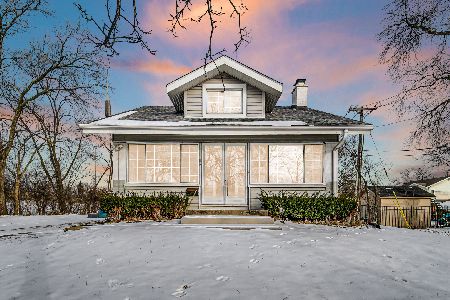270 Middaugh Road, Clarendon Hills, Illinois 60514
$705,000
|
Sold
|
|
| Status: | Closed |
| Sqft: | 2,956 |
| Cost/Sqft: | $245 |
| Beds: | 4 |
| Baths: | 4 |
| Year Built: | 1955 |
| Property Taxes: | $13,627 |
| Days On Market: | 2188 |
| Lot Size: | 0,21 |
Description
Upgraded with open floor plan within highly coveted district 181 (Prospect, CHMS) and 86 (Hinsdale Central). 1st fl features white kitchen w/ stainless appliances, breakfast bar. In addition full bath with two flex rooms for optimal functionality. The enormous master suite features vaulted ceilings, a balcony, an oversized walk in closet and a huge ensuite bathroom that was remodeled in 2017 with exquisite quartz countertops, porcelain HEATED floors, and a glass tile custom shower. All four bedrooms are generously sized and are all on the second level. The third floor is finished and can be used as storage, a play room, or an office. In addition to the nearly 3000 sqft of above grade living there is a spacious basement that features the fourth full bathroom, a bar, a giant rec room, an exercise room, and plenty of storage. Quiet location with serene views of the golf course as well as easily walkable to schools, train, library and downtown. Incredible value.
Property Specifics
| Single Family | |
| — | |
| — | |
| 1955 | |
| Full | |
| — | |
| No | |
| 0.21 |
| Du Page | |
| — | |
| — / Not Applicable | |
| None | |
| Lake Michigan,Public | |
| Public Sewer | |
| 10564825 | |
| 0902303035 |
Nearby Schools
| NAME: | DISTRICT: | DISTANCE: | |
|---|---|---|---|
|
Grade School
Prospect Elementary School |
181 | — | |
|
Middle School
Clarendon Hills Middle School |
181 | Not in DB | |
|
High School
Hinsdale Central High School |
86 | Not in DB | |
Property History
| DATE: | EVENT: | PRICE: | SOURCE: |
|---|---|---|---|
| 25 Mar, 2020 | Sold | $705,000 | MRED MLS |
| 13 Feb, 2020 | Under contract | $724,900 | MRED MLS |
| 7 Feb, 2020 | Listed for sale | $724,900 | MRED MLS |
Room Specifics
Total Bedrooms: 4
Bedrooms Above Ground: 4
Bedrooms Below Ground: 0
Dimensions: —
Floor Type: Hardwood
Dimensions: —
Floor Type: Hardwood
Dimensions: —
Floor Type: Carpet
Full Bathrooms: 4
Bathroom Amenities: Separate Shower,Double Sink,Soaking Tub
Bathroom in Basement: 1
Rooms: Office,Bonus Room,Exercise Room,Walk In Closet
Basement Description: Finished
Other Specifics
| 2 | |
| — | |
| Concrete | |
| Balcony, Stamped Concrete Patio, Storms/Screens | |
| Corner Lot,Landscaped | |
| 90X130 | |
| Finished,Interior Stair | |
| Full | |
| Vaulted/Cathedral Ceilings, Bar-Dry, Bar-Wet, Hardwood Floors, Second Floor Laundry | |
| Range, Microwave, Dishwasher, Refrigerator, Bar Fridge, Washer, Dryer, Disposal, Stainless Steel Appliance(s) | |
| Not in DB | |
| — | |
| — | |
| — | |
| Gas Log, Gas Starter |
Tax History
| Year | Property Taxes |
|---|---|
| 2020 | $13,627 |
Contact Agent
Nearby Similar Homes
Nearby Sold Comparables
Contact Agent
Listing Provided By
Berkshire Hathaway HomeServices Chicago









