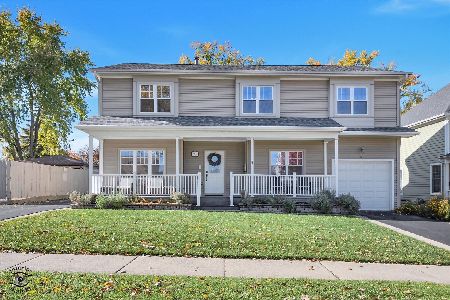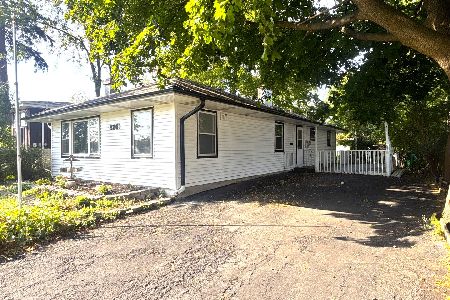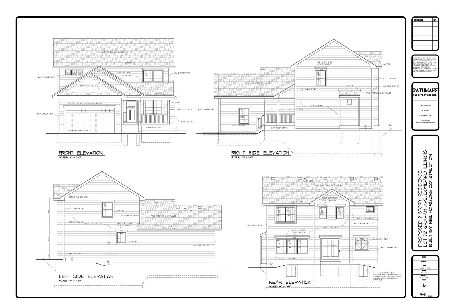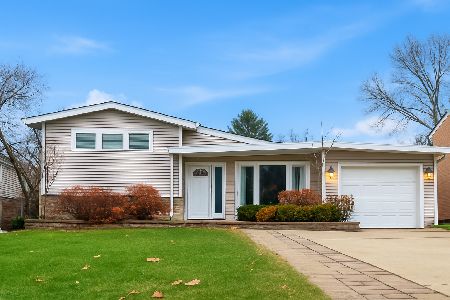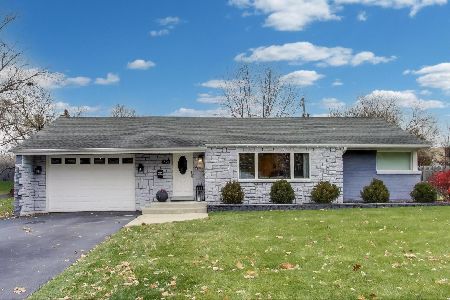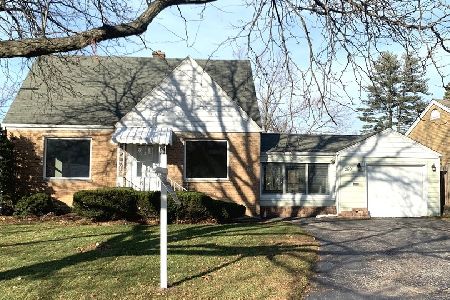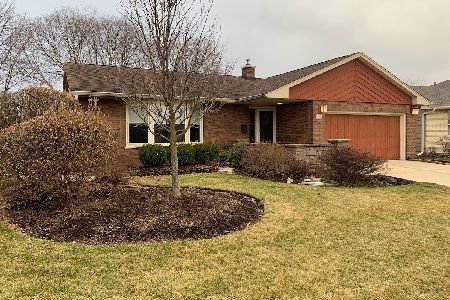264 Taylor Road, Lombard, Illinois 60148
$393,000
|
Sold
|
|
| Status: | Closed |
| Sqft: | 1,829 |
| Cost/Sqft: | $208 |
| Beds: | 5 |
| Baths: | 2 |
| Year Built: | 1950 |
| Property Taxes: | $7,300 |
| Days On Market: | 1686 |
| Lot Size: | 0,20 |
Description
Welcome home! Spacious Colonial home in the heart of Lombard! 5-6 Bedrooms + 2 full baths with walk in, tiled showers. Open updated kitchen, stainless steel appliances, and bonus adjacent family room with fireplace. Refinished wood flooring 2021. Freshly painted interior and exterior 2021. Main level has 2 Bedrooms and Washer/Dryer off Kitchen. Great and spacious deck great for fresh air and entertaining. Attached 2 car garage with storage. Best of all, you're just minutes away from Hammerschmidt School, park district walking paths, and delicious local dining. A great family home!
Property Specifics
| Single Family | |
| — | |
| Colonial | |
| 1950 | |
| None | |
| — | |
| No | |
| 0.2 |
| Du Page | |
| — | |
| 0 / Not Applicable | |
| None | |
| Public | |
| Public Sewer | |
| 11117172 | |
| 0617117032 |
Nearby Schools
| NAME: | DISTRICT: | DISTANCE: | |
|---|---|---|---|
|
Grade School
Wm Hammerschmidt Elementary Scho |
44 | — | |
|
Middle School
Glenn Westlake Middle School |
44 | Not in DB | |
|
High School
Glenbard East High School |
87 | Not in DB | |
Property History
| DATE: | EVENT: | PRICE: | SOURCE: |
|---|---|---|---|
| 29 Aug, 2011 | Sold | $190,000 | MRED MLS |
| 14 Aug, 2011 | Under contract | $200,000 | MRED MLS |
| — | Last price change | $209,000 | MRED MLS |
| 6 May, 2011 | Listed for sale | $229,000 | MRED MLS |
| 23 Jul, 2021 | Sold | $393,000 | MRED MLS |
| 21 Jun, 2021 | Under contract | $380,000 | MRED MLS |
| 9 Jun, 2021 | Listed for sale | $380,000 | MRED MLS |


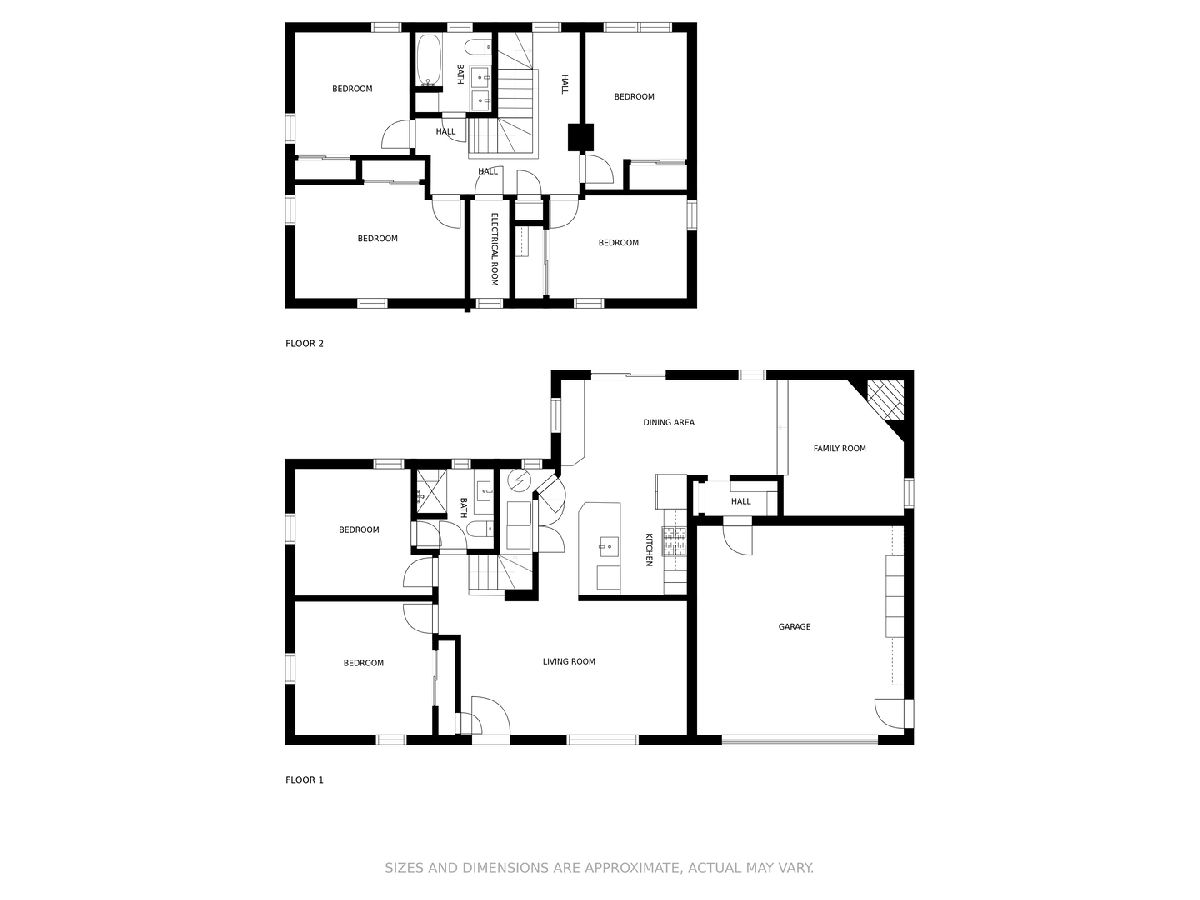



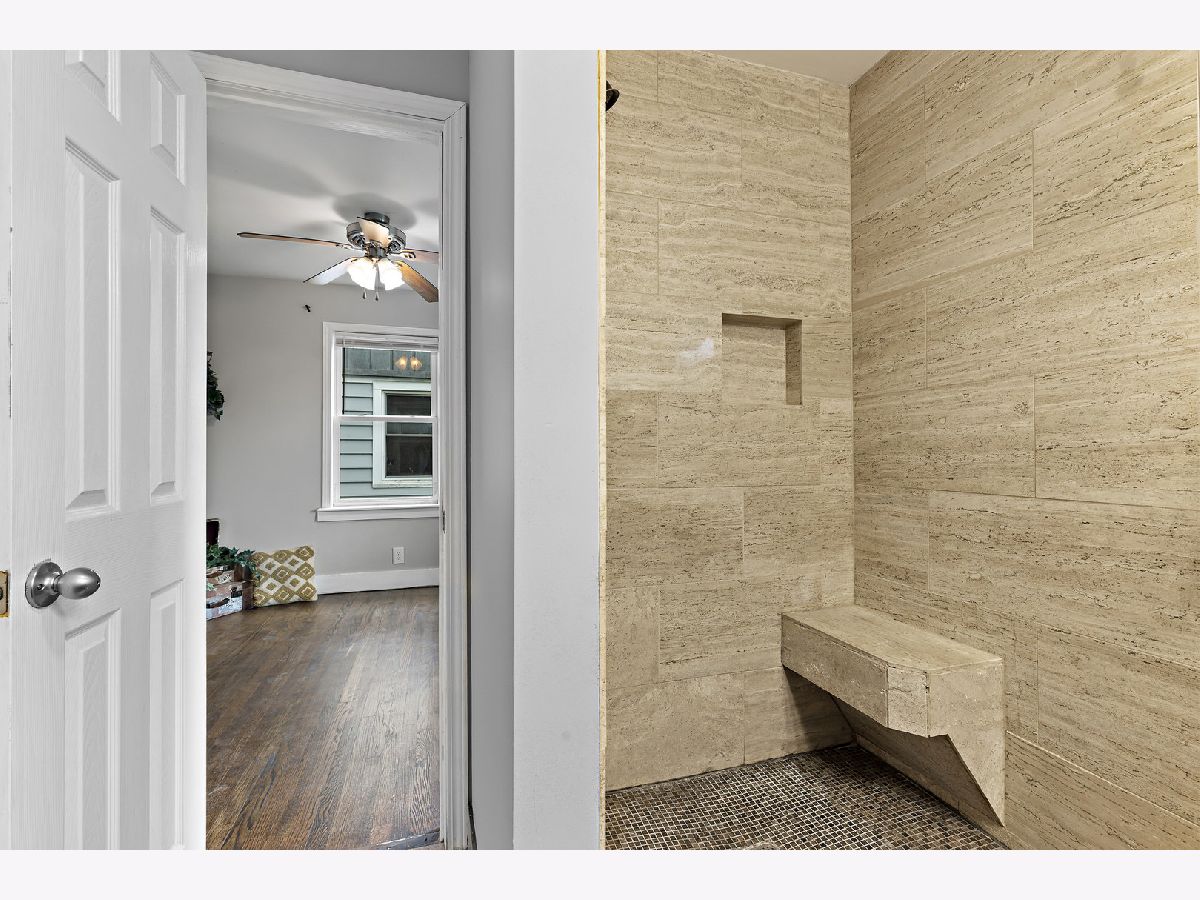

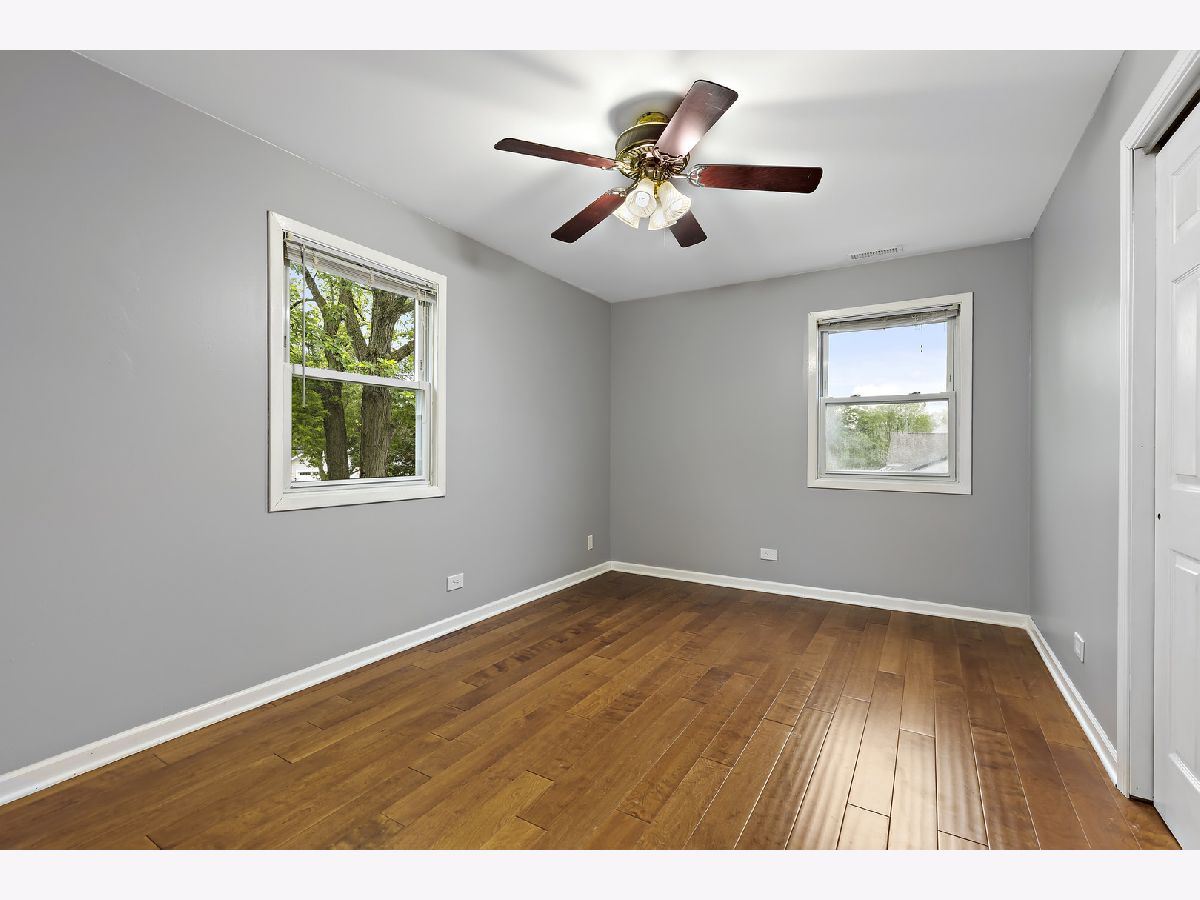


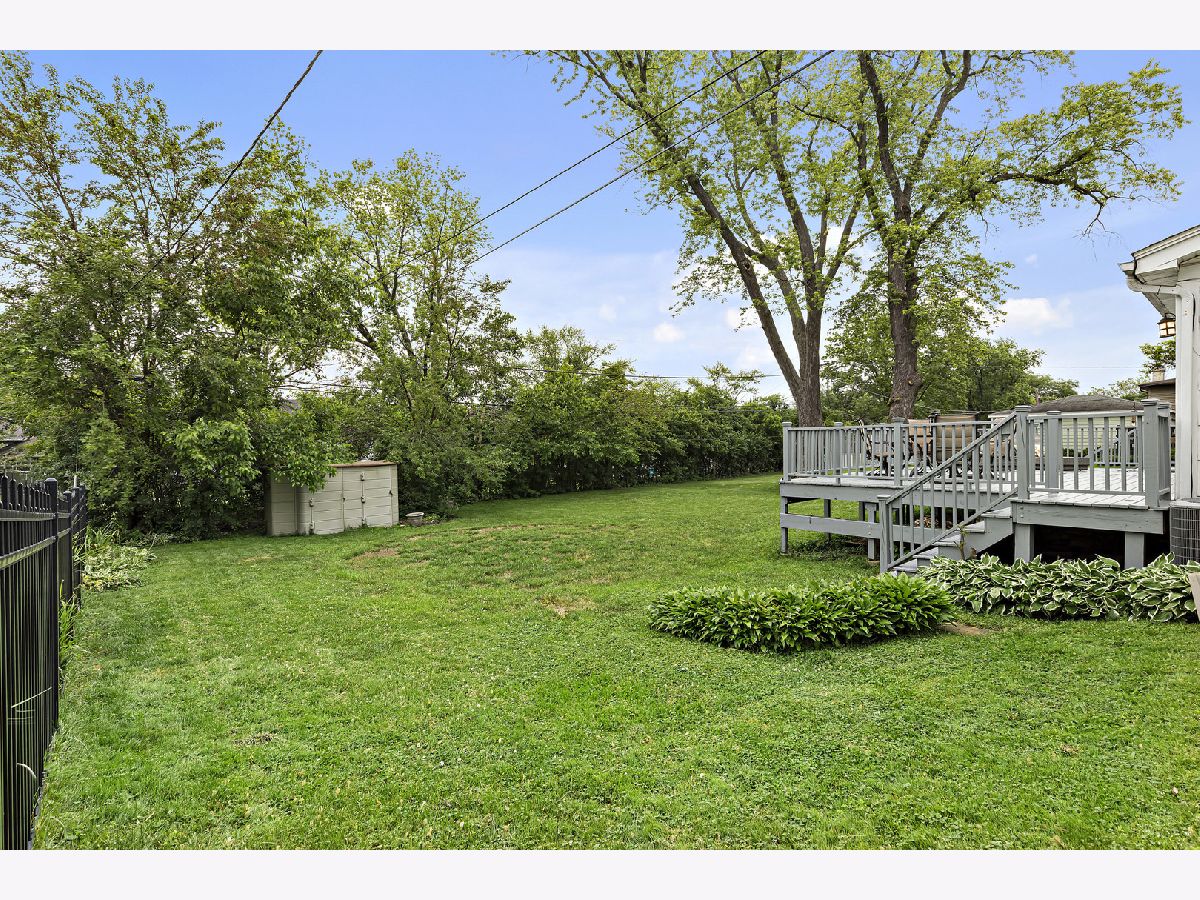















Room Specifics
Total Bedrooms: 5
Bedrooms Above Ground: 5
Bedrooms Below Ground: 0
Dimensions: —
Floor Type: Hardwood
Dimensions: —
Floor Type: Wood Laminate
Dimensions: —
Floor Type: Wood Laminate
Dimensions: —
Floor Type: —
Full Bathrooms: 2
Bathroom Amenities: Soaking Tub
Bathroom in Basement: 0
Rooms: Bonus Room,Bedroom 5
Basement Description: None
Other Specifics
| 2 | |
| Concrete Perimeter | |
| Asphalt | |
| Deck | |
| Mature Trees,Level,Sidewalks,Streetlights | |
| 65 X 133 | |
| Unfinished | |
| Full | |
| Vaulted/Cathedral Ceilings, Hardwood Floors, Wood Laminate Floors, First Floor Bedroom, In-Law Arrangement, First Floor Laundry, First Floor Full Bath, Beamed Ceilings, Granite Counters | |
| Range, Microwave, Dishwasher, Refrigerator | |
| Not in DB | |
| Curbs, Sidewalks, Street Lights, Street Paved | |
| — | |
| — | |
| — |
Tax History
| Year | Property Taxes |
|---|---|
| 2011 | $6,076 |
| 2021 | $7,300 |
Contact Agent
Nearby Similar Homes
Nearby Sold Comparables
Contact Agent
Listing Provided By
J.W. Reedy Realty

