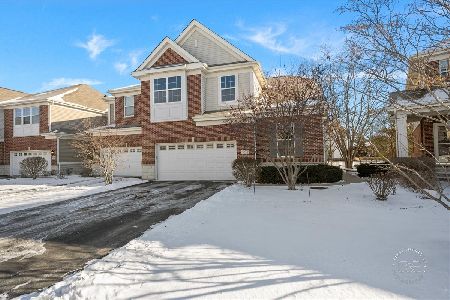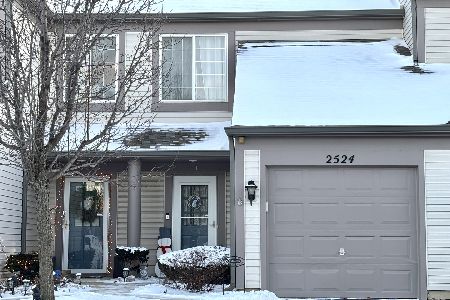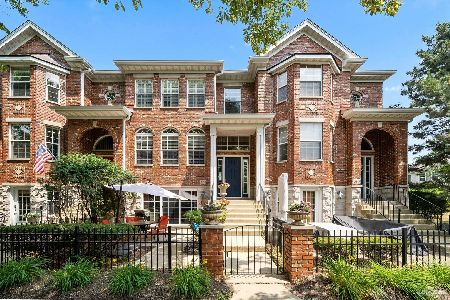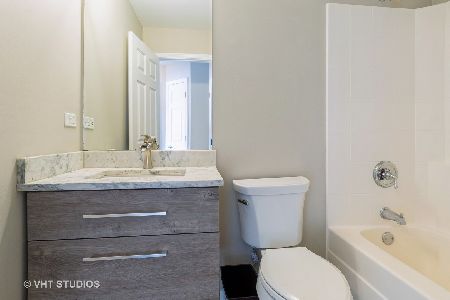2640 Blakely Lane, Naperville, Illinois 60540
$365,000
|
Sold
|
|
| Status: | Closed |
| Sqft: | 2,070 |
| Cost/Sqft: | $172 |
| Beds: | 2 |
| Baths: | 3 |
| Year Built: | 2004 |
| Property Taxes: | $7,206 |
| Days On Market: | 1732 |
| Lot Size: | 0,00 |
Description
Stunning BROWNSTONE-style townhome in the most desirable location in VINTAGE CLUB w/upgrades galore! Fabulous open floor plan offers hardwood floors throughout unit, white trim, plantation shutters, bath and kitchen upgrades and walk-out lower level w/ wall of windows. Entertainer's kitchen features SS appliances, eat-in area, granite counters, high quality lighted cherry cabinets & direct access to back balcony for grilling. The 3-sided Fireplace anchors the expansive Living/Dining Room combo with butler's pantry, beverage bar and fridge. Large Luxury Master BR suite featuring PLANTATION SHUTTERS, tray ceilings & SPA-like bath with double-sink vanity & walk-in closet. Secondary Ensuite features tray ceilings and dual closets. Flexible lower level offers 3RD BEDROOM/OFFICE/FAMILY RM. PEACEFUL & PRIVATE walk-out to gated patio provides sanctuary for summer BBQ! Generous storage w/ fold-down ladder to attic storage. Minutes to Rt 59 Metra Train Station, restaurants, and walking distance to Whole Foods. Exquisitely maintained. Highly Acclaimed Indian Prairie SD204. NEW: On-trend painting; Dishwasher; Hot Water Heater; NEW ECOBEE SMART Thermostat w/ALEXA. Move in ready! Rentals allowed.
Property Specifics
| Condos/Townhomes | |
| 3 | |
| — | |
| 2004 | |
| Full | |
| — | |
| No | |
| — |
| Du Page | |
| Vintage Club | |
| 320 / Monthly | |
| Water,Insurance,Exterior Maintenance,Lawn Care,Snow Removal | |
| Lake Michigan | |
| Public Sewer | |
| 11108493 | |
| 0727109053 |
Nearby Schools
| NAME: | DISTRICT: | DISTANCE: | |
|---|---|---|---|
|
Grade School
Cowlishaw Elementary School |
204 | — | |
|
Middle School
Hill Middle School |
204 | Not in DB | |
|
High School
Metea Valley High School |
204 | Not in DB | |
Property History
| DATE: | EVENT: | PRICE: | SOURCE: |
|---|---|---|---|
| 12 Apr, 2010 | Sold | $295,000 | MRED MLS |
| 25 Jan, 2010 | Under contract | $322,500 | MRED MLS |
| — | Last price change | $329,900 | MRED MLS |
| 28 Aug, 2009 | Listed for sale | $329,900 | MRED MLS |
| 30 Nov, 2012 | Sold | $305,000 | MRED MLS |
| 1 Nov, 2012 | Under contract | $315,000 | MRED MLS |
| 17 Aug, 2012 | Listed for sale | $315,000 | MRED MLS |
| 2 Aug, 2021 | Sold | $365,000 | MRED MLS |
| 5 Jun, 2021 | Under contract | $356,000 | MRED MLS |
| 2 Jun, 2021 | Listed for sale | $356,000 | MRED MLS |
| 11 Aug, 2023 | Sold | $414,000 | MRED MLS |
| 21 Jul, 2023 | Under contract | $409,000 | MRED MLS |
| 17 Jul, 2023 | Listed for sale | $409,000 | MRED MLS |
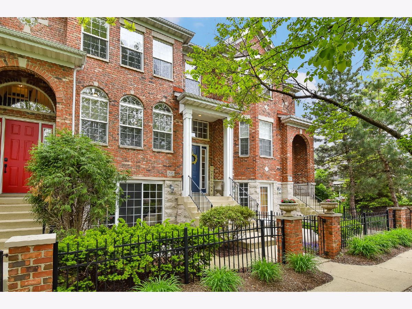
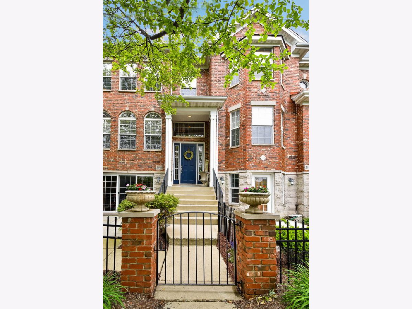
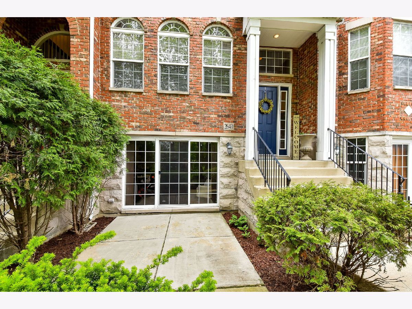
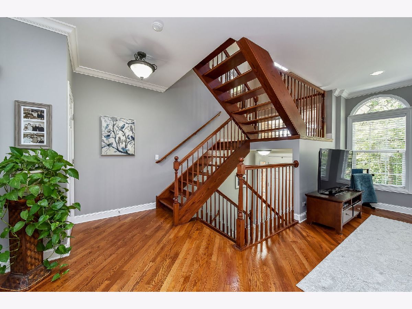
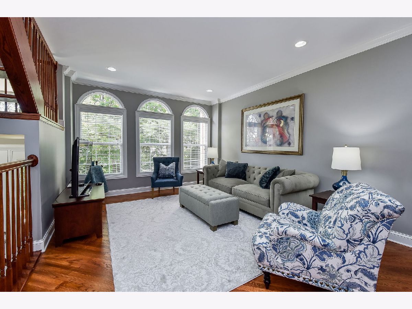
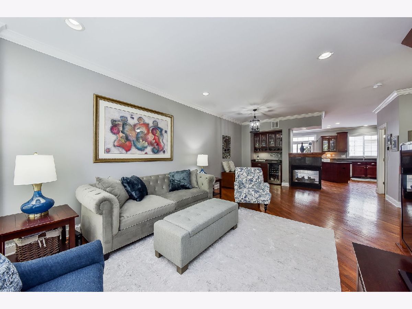
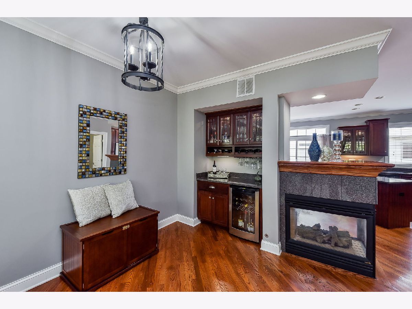
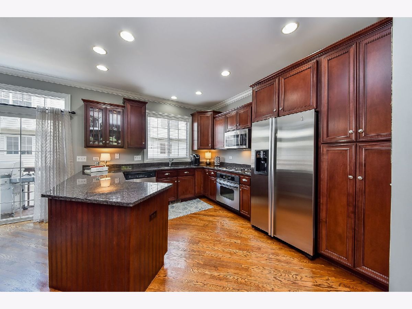
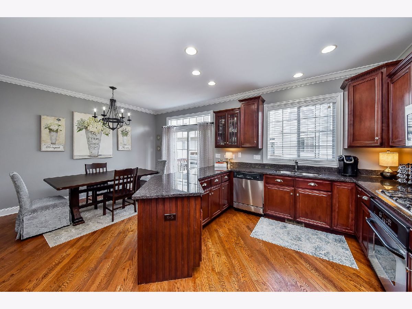
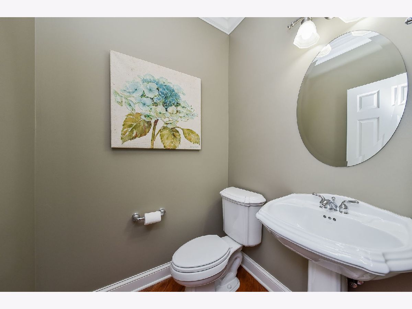
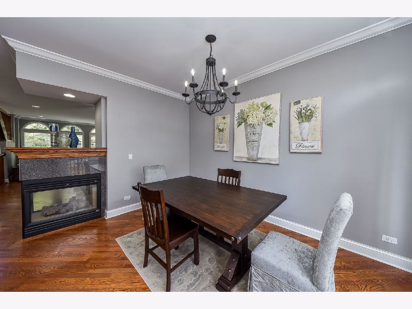
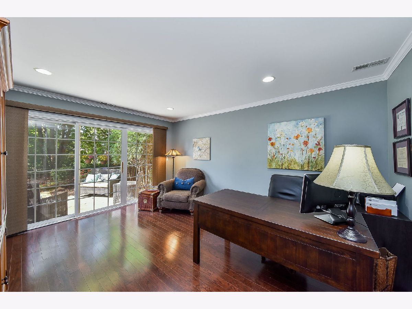
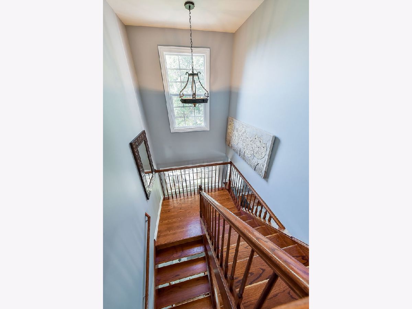
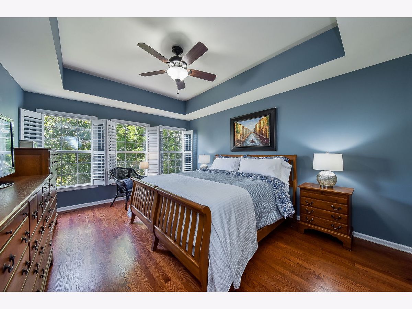
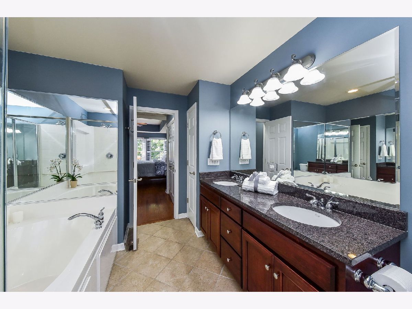
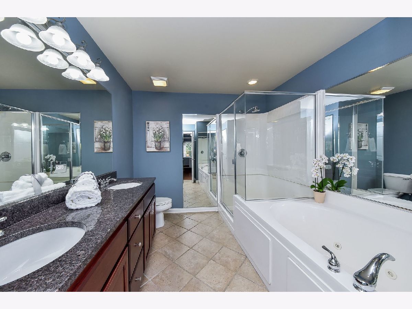
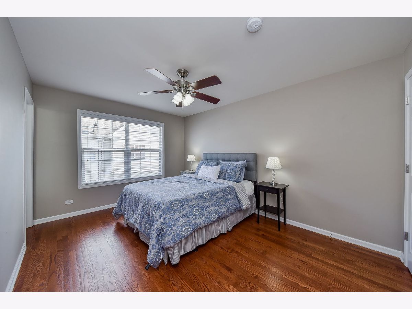
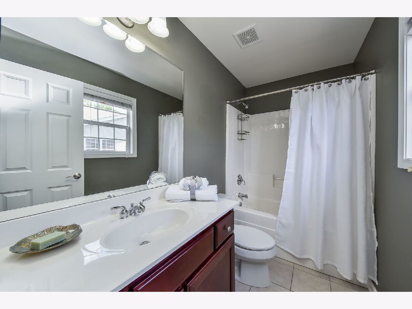
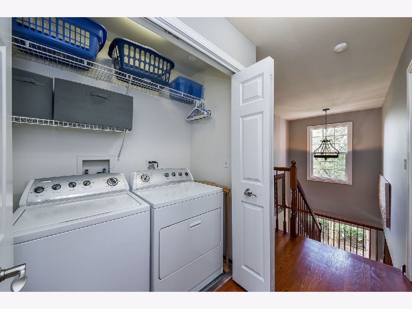
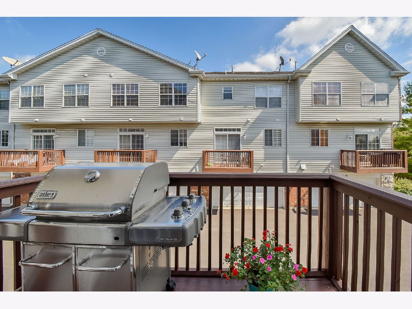
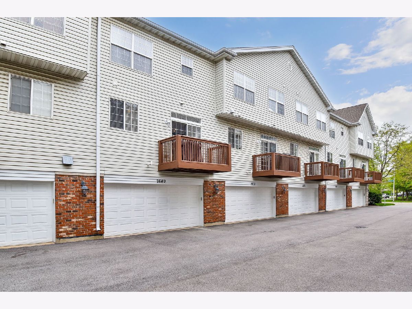
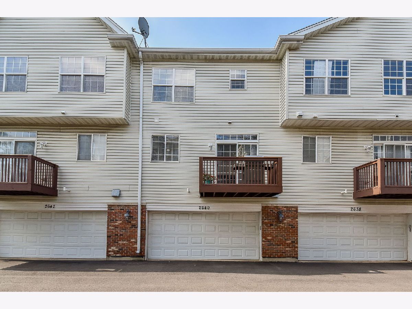
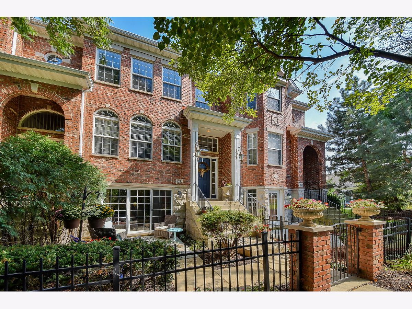
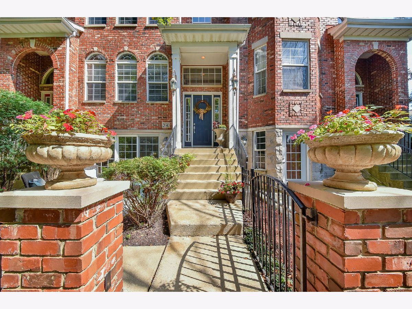
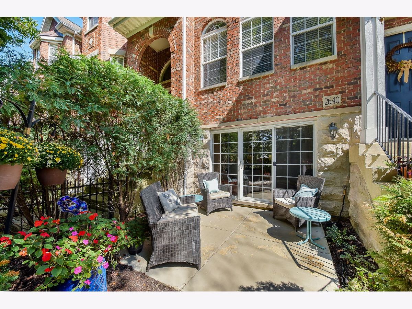
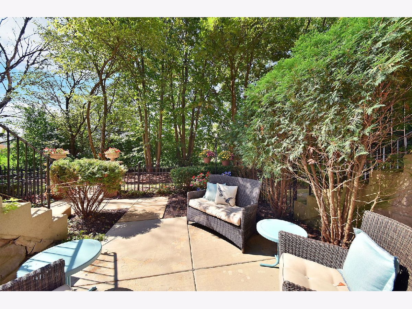
Room Specifics
Total Bedrooms: 2
Bedrooms Above Ground: 2
Bedrooms Below Ground: 0
Dimensions: —
Floor Type: Hardwood
Full Bathrooms: 3
Bathroom Amenities: Whirlpool,Separate Shower,Double Sink,Soaking Tub
Bathroom in Basement: 0
Rooms: Foyer,Walk In Closet,Bonus Room,Mud Room
Basement Description: Finished
Other Specifics
| 2 | |
| — | |
| Concrete | |
| Balcony, Patio, Porch | |
| Common Grounds,Fenced Yard,Landscaped,Mature Trees | |
| 0 | |
| — | |
| Full | |
| Vaulted/Cathedral Ceilings, Bar-Dry, Hardwood Floors, Second Floor Laundry, Storage, Walk-In Closet(s) | |
| Microwave, Dishwasher, Refrigerator, Washer, Dryer, Disposal, Stainless Steel Appliance(s), Wine Refrigerator, Cooktop, Built-In Oven | |
| Not in DB | |
| — | |
| — | |
| — | |
| Double Sided, Gas Log, Gas Starter |
Tax History
| Year | Property Taxes |
|---|---|
| 2010 | $7,190 |
| 2012 | $6,410 |
| 2021 | $7,206 |
| 2023 | $7,865 |
Contact Agent
Nearby Similar Homes
Nearby Sold Comparables
Contact Agent
Listing Provided By
john greene, Realtor

