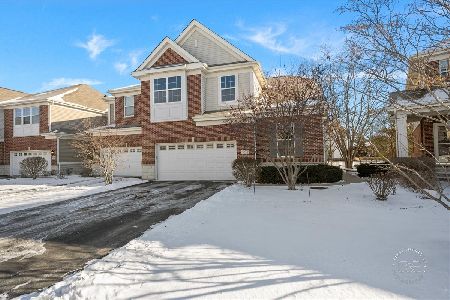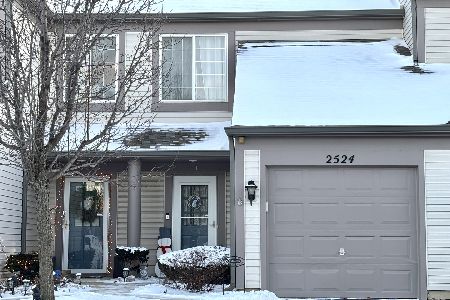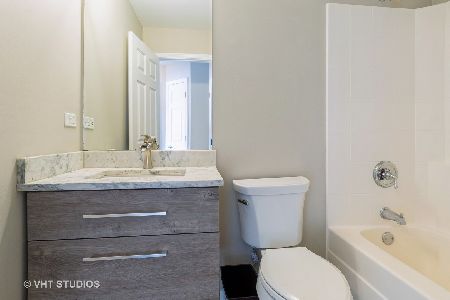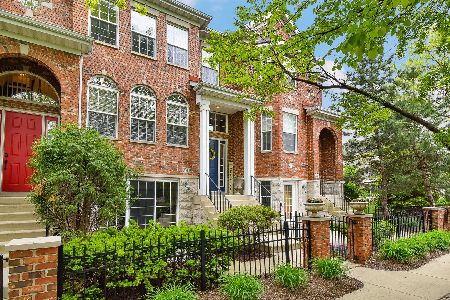2640 Blakely Lane, Naperville, Illinois 60540
$414,000
|
Sold
|
|
| Status: | Closed |
| Sqft: | 2,070 |
| Cost/Sqft: | $198 |
| Beds: | 2 |
| Baths: | 3 |
| Year Built: | 2004 |
| Property Taxes: | $7,865 |
| Days On Market: | 956 |
| Lot Size: | 0,00 |
Description
Stunning 3-story brownstone located in the desirable Vintage Club of Naperville. This meticulously-maintained townhome boasts 2 bedrooms, 2.5 bathrooms, and a host of features that will capture your heart. Step inside and be greeted by the elegance of all hardwood floors and upgraded millwork throughout the home. The main level features a warm and inviting living area featuring a three-sided gas fireplace and Palladium windows. Dining room with recessed dry bar and a wine refrigerator, perfect for entertaining guests. The open floor plan seamlessly connects the living room, dining area, and kitchen, allowing for effortless entertaining and everyday living. The kitchen is a true chef's dream! Adorned with high-quality lighted 42' cherry cabinets, granite countertops, and stainless-steel appliances. The sunny breakfast room provides access to a balcony, where you can enjoy your morning coffee or grill up dinner. On the upper level, you'll find the spacious primary suite, complete with a tray ceiling and walk-in closet. The ensuite offers a double sink vanity, a luxurious soaking tub, and a separate stand-up shower. Second ample sized bedroom with ensuite and laundry closet complete the upper level. The flexible lower level of the home offers endless possibilities. Whether you need an additional bedroom, an office, or a family room, this versatile space has got you covered. Outside, you'll discover a peaceful and private walk-out gated patio that faces a wooded area, offering a serene escape from the outside world. This area is ideal for relaxation or hosting gatherings with loved ones. 2-car garage. Plus, there's plenty of storage available, including a fold-down ladder for convenient attic storage access. Location-wise, this brownstone is ideally situated just minutes away from the Route 59 Metra train station, providing easy commuting options. You'll also enjoy the convenience of being close to a plethora of restaurants, shopping centers, and other amenities. Highly-renowned Naperville School District 204. Rentals allowed.
Property Specifics
| Condos/Townhomes | |
| 3 | |
| — | |
| 2004 | |
| — | |
| — | |
| No | |
| — |
| Du Page | |
| Vintage Club | |
| 320 / Monthly | |
| — | |
| — | |
| — | |
| 11829241 | |
| 0727109053 |
Nearby Schools
| NAME: | DISTRICT: | DISTANCE: | |
|---|---|---|---|
|
Grade School
Cowlishaw Elementary School |
204 | — | |
|
Middle School
Hill Middle School |
204 | Not in DB | |
|
High School
Metea Valley High School |
204 | Not in DB | |
Property History
| DATE: | EVENT: | PRICE: | SOURCE: |
|---|---|---|---|
| 12 Apr, 2010 | Sold | $295,000 | MRED MLS |
| 25 Jan, 2010 | Under contract | $322,500 | MRED MLS |
| — | Last price change | $329,900 | MRED MLS |
| 28 Aug, 2009 | Listed for sale | $329,900 | MRED MLS |
| 30 Nov, 2012 | Sold | $305,000 | MRED MLS |
| 1 Nov, 2012 | Under contract | $315,000 | MRED MLS |
| 17 Aug, 2012 | Listed for sale | $315,000 | MRED MLS |
| 2 Aug, 2021 | Sold | $365,000 | MRED MLS |
| 5 Jun, 2021 | Under contract | $356,000 | MRED MLS |
| 2 Jun, 2021 | Listed for sale | $356,000 | MRED MLS |
| 11 Aug, 2023 | Sold | $414,000 | MRED MLS |
| 21 Jul, 2023 | Under contract | $409,000 | MRED MLS |
| 17 Jul, 2023 | Listed for sale | $409,000 | MRED MLS |
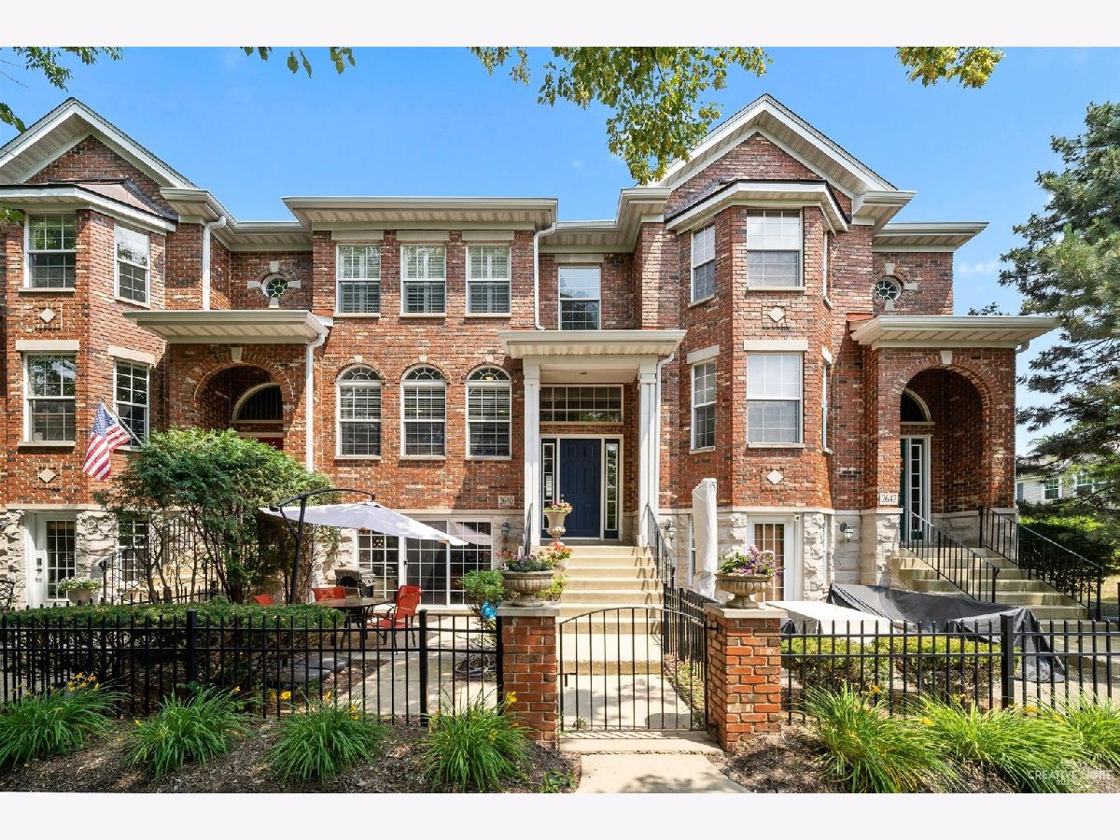
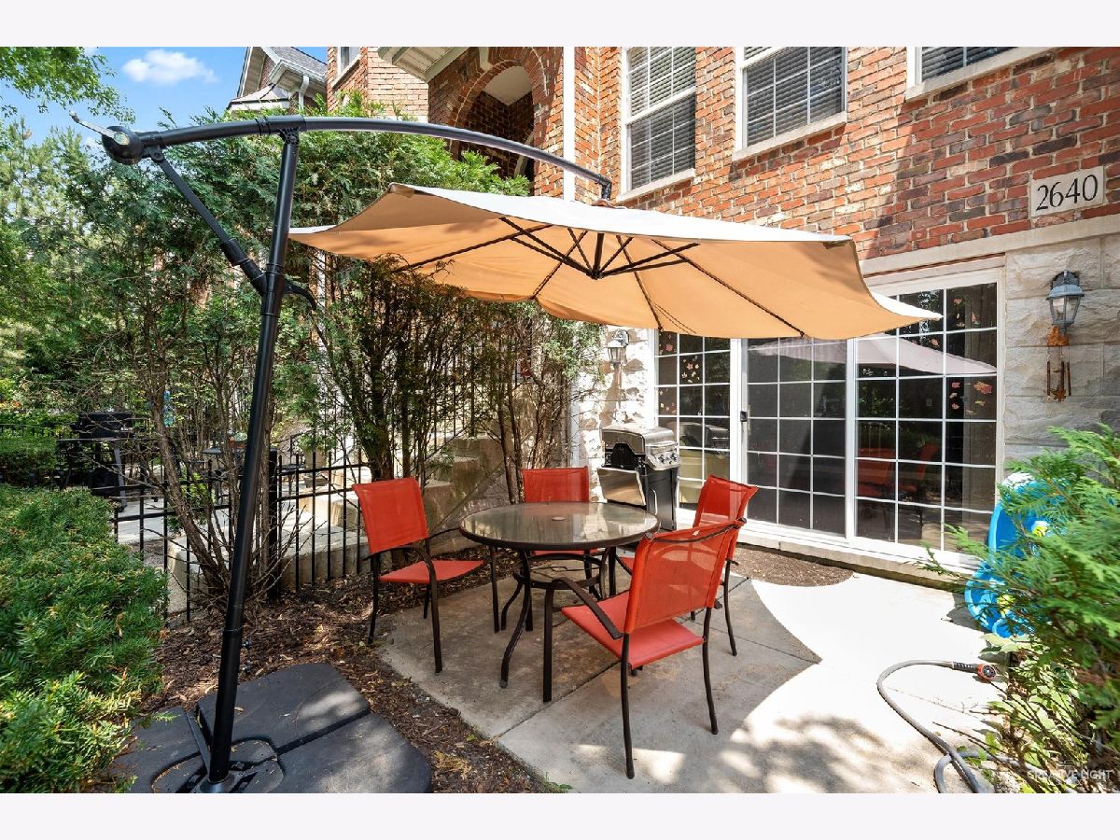

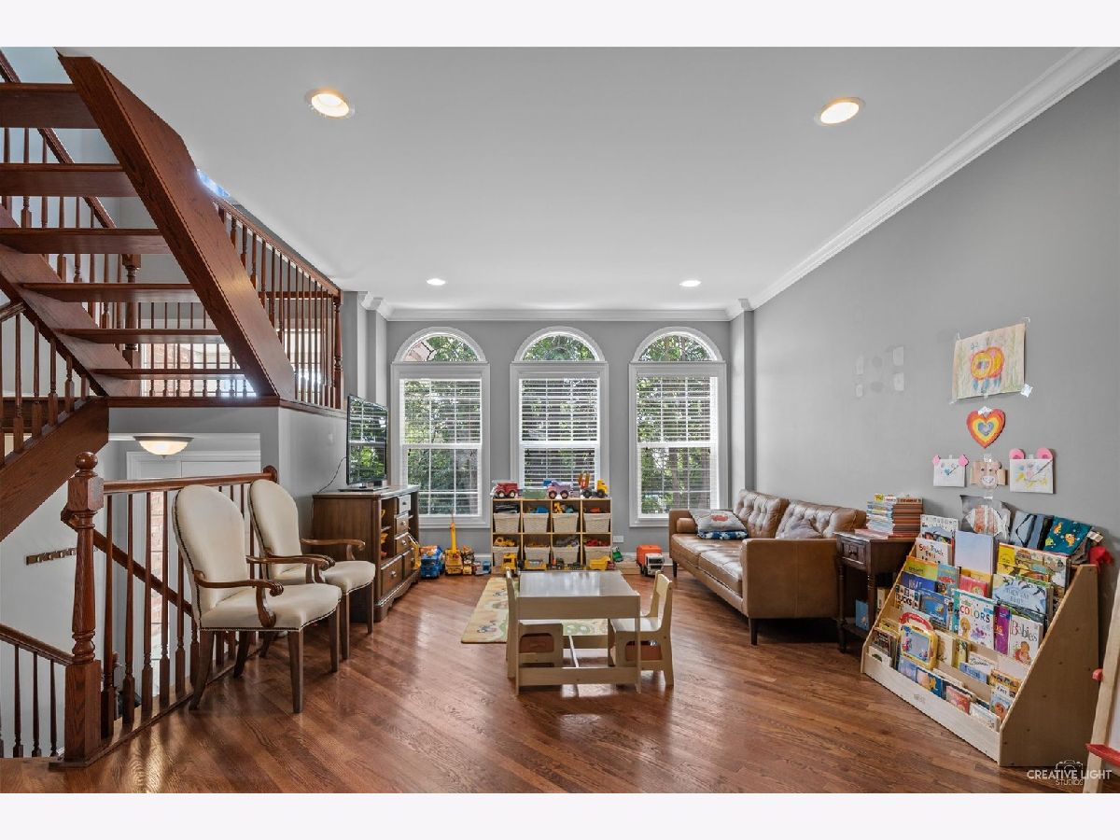








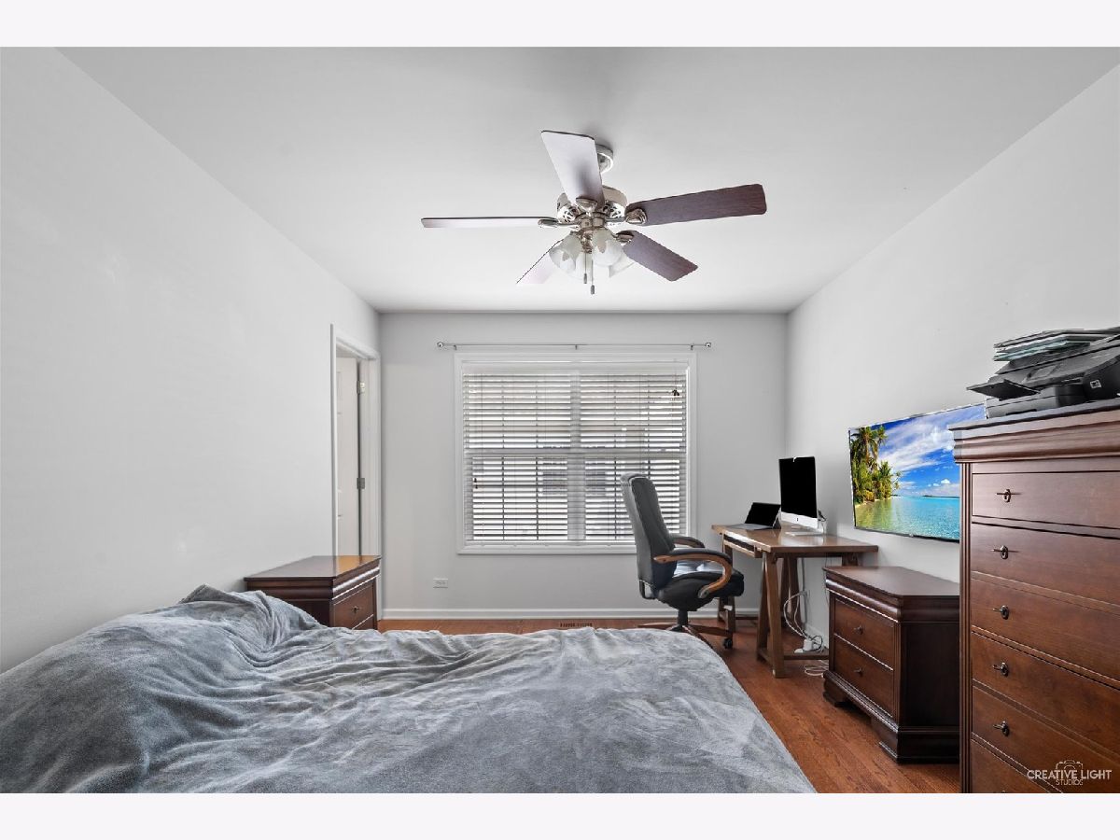




Room Specifics
Total Bedrooms: 2
Bedrooms Above Ground: 2
Bedrooms Below Ground: 0
Dimensions: —
Floor Type: —
Full Bathrooms: 3
Bathroom Amenities: Separate Shower,Double Sink,Soaking Tub
Bathroom in Basement: 0
Rooms: —
Basement Description: Finished,Exterior Access
Other Specifics
| 2 | |
| — | |
| Asphalt | |
| — | |
| — | |
| 155 X 155 | |
| — | |
| — | |
| — | |
| — | |
| Not in DB | |
| — | |
| — | |
| — | |
| — |
Tax History
| Year | Property Taxes |
|---|---|
| 2010 | $7,190 |
| 2012 | $6,410 |
| 2021 | $7,206 |
| 2023 | $7,865 |
Contact Agent
Nearby Similar Homes
Nearby Sold Comparables
Contact Agent
Listing Provided By
Berkshire Hathaway HomeServices Chicago

