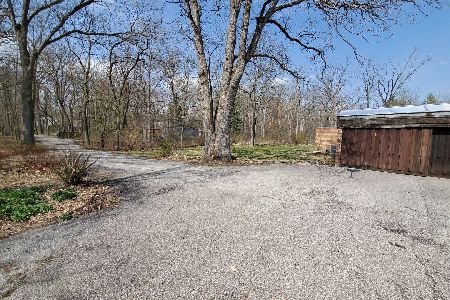2640 Gemini Lane, Riverwoods, Illinois 60015
$675,500
|
Sold
|
|
| Status: | Closed |
| Sqft: | 0 |
| Cost/Sqft: | — |
| Beds: | 4 |
| Baths: | 4 |
| Year Built: | 1957 |
| Property Taxes: | $14,206 |
| Days On Market: | 1677 |
| Lot Size: | 1,50 |
Description
One of Riverwood's finest, 4000 SF living spaces with a very private setting. This captivating, picturesque property is set on 1.5 acres of natural beauty with a backdrop of a wooded lot. Extensively renovated by the current owners. Gorgeous bathrooms with copper finishes and beautiful mosaic tiles. Newer kitchen with all stainless steel Samsung appliances and Brazilian cherry floors including heated floor in the family room. Completely new master bathroom with jacuzzi to enjoy long baths with a view. New extra-large garage, dual-zoned heating/cooling, and new water heaters. This gorgeous set offers the utmost privacy and serenity. Wilmot Elementary and Deerfield High-school district.
Property Specifics
| Single Family | |
| — | |
| — | |
| 1957 | |
| None | |
| — | |
| No | |
| 1.5 |
| Lake | |
| — | |
| 0 / Not Applicable | |
| None | |
| Private Well | |
| Public Sewer | |
| 11167150 | |
| 15362030030000 |
Nearby Schools
| NAME: | DISTRICT: | DISTANCE: | |
|---|---|---|---|
|
Grade School
Wilmot Elementary School |
109 | — | |
|
Middle School
Charles J Caruso Middle School |
109 | Not in DB | |
|
High School
Deerfield High School |
113 | Not in DB | |
Property History
| DATE: | EVENT: | PRICE: | SOURCE: |
|---|---|---|---|
| 29 Dec, 2015 | Sold | $460,100 | MRED MLS |
| 28 Jul, 2015 | Under contract | $448,050 | MRED MLS |
| 10 Jul, 2015 | Listed for sale | $448,050 | MRED MLS |
| 5 Oct, 2021 | Sold | $675,500 | MRED MLS |
| 13 Aug, 2021 | Under contract | $699,000 | MRED MLS |
| 23 Jul, 2021 | Listed for sale | $699,000 | MRED MLS |
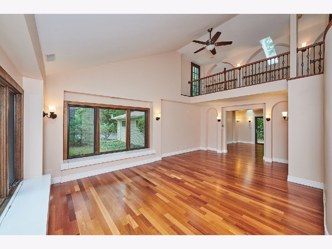
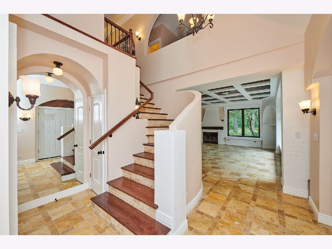
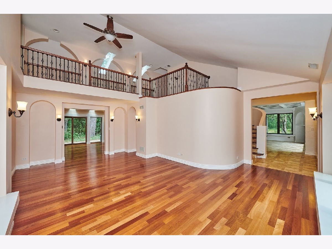
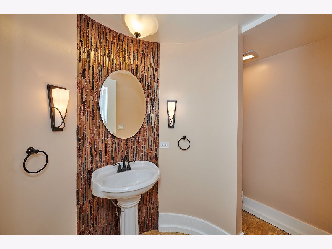
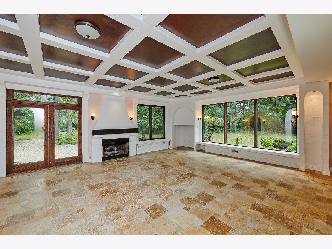
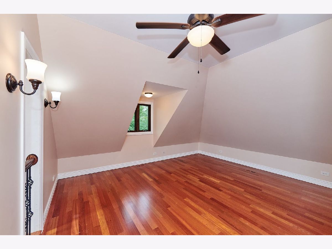
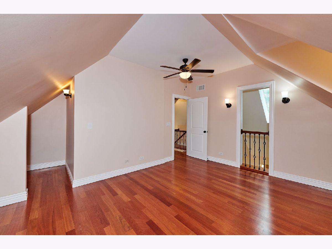
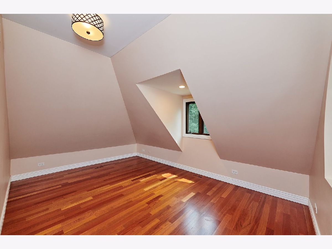
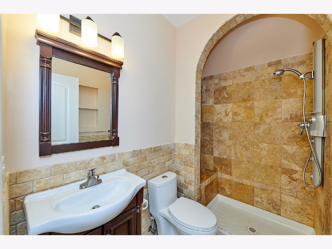
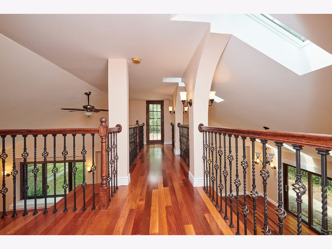
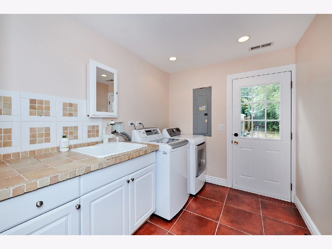
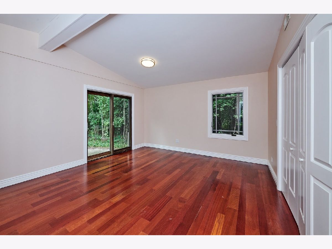
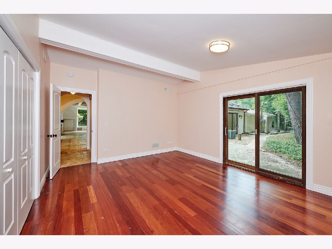
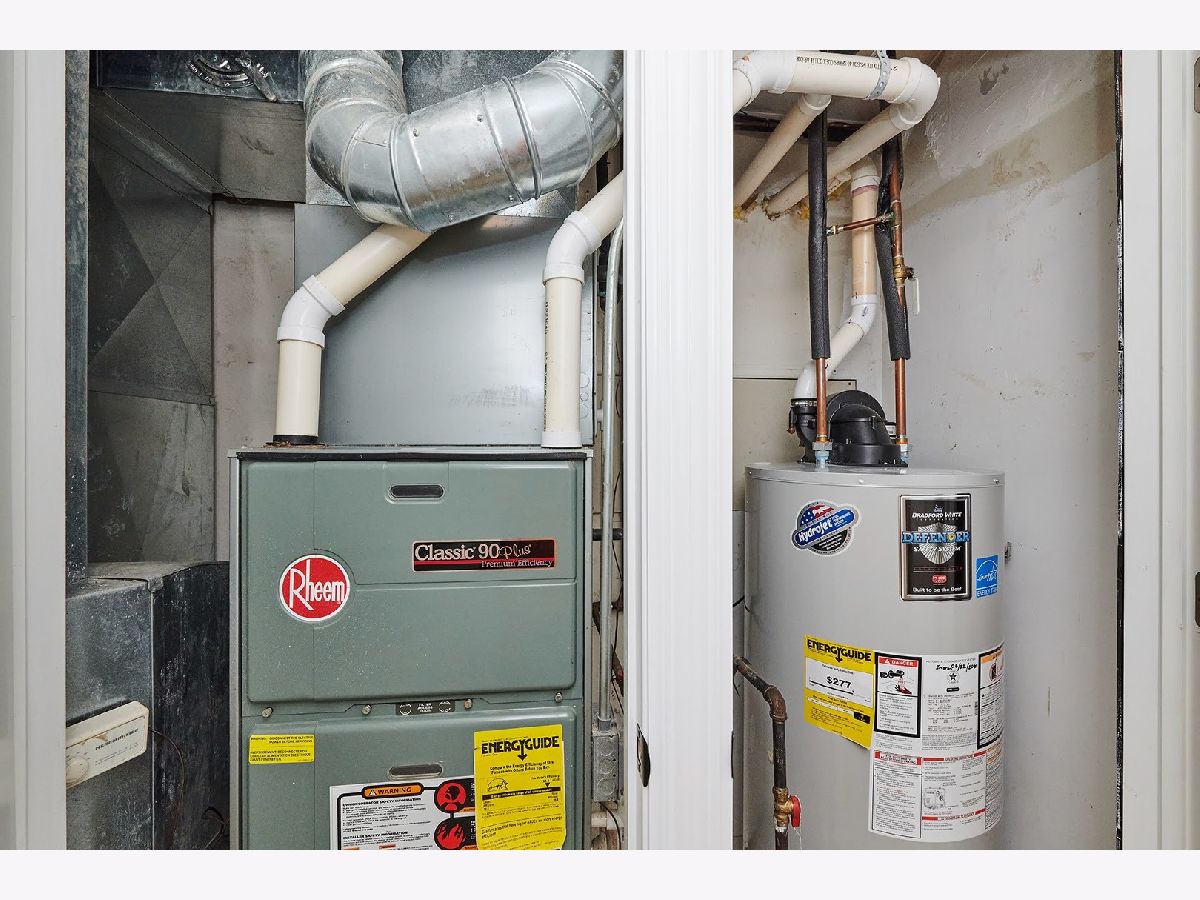
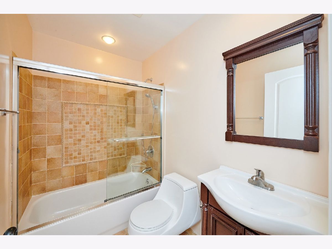
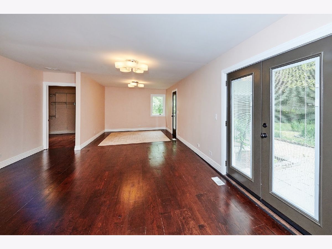
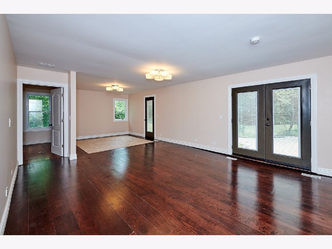
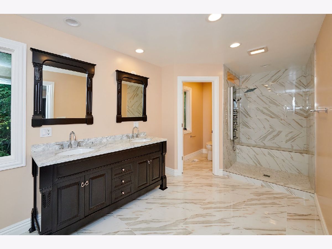
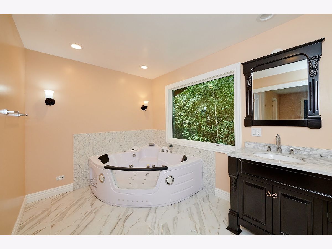
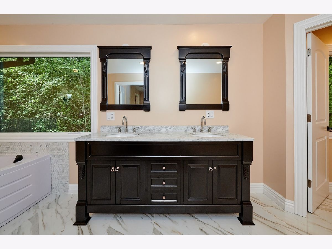
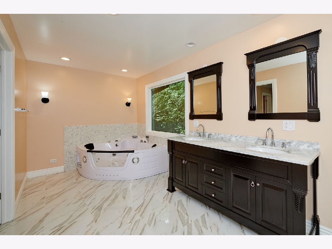
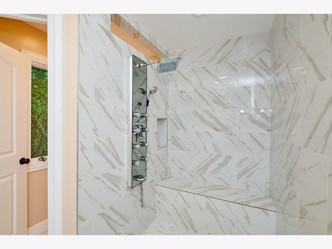
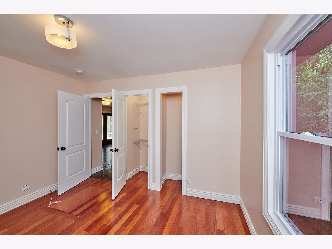
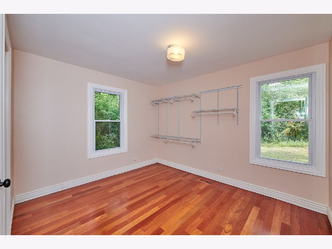
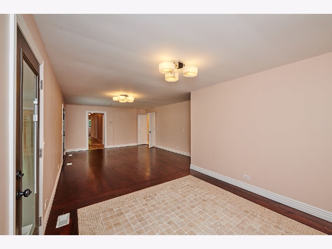
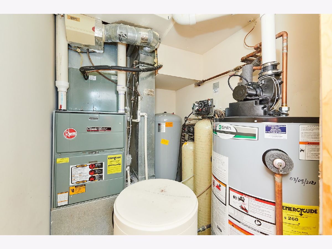
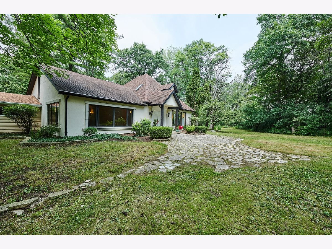
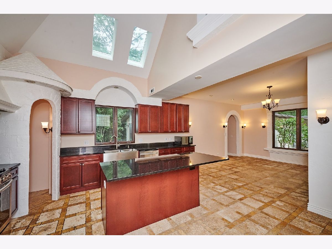
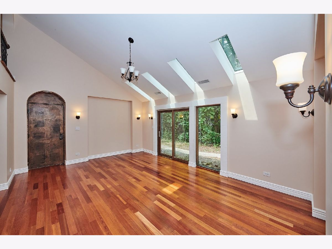
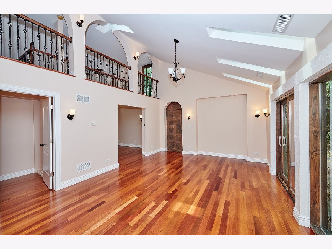
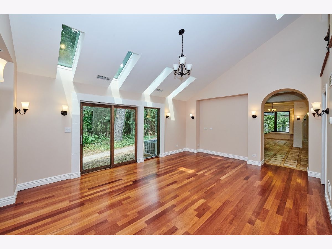
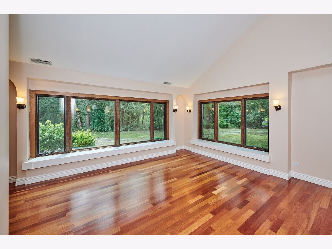
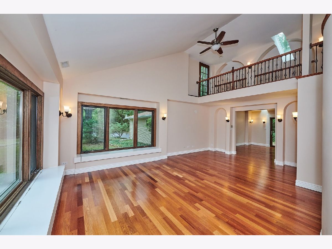
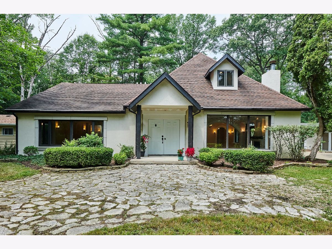
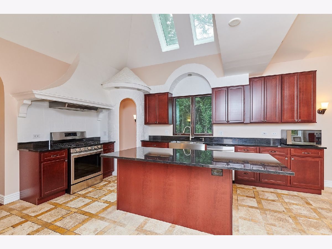
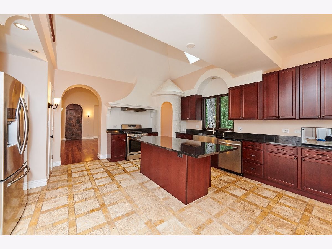
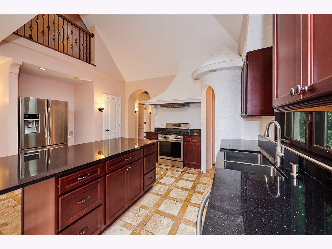
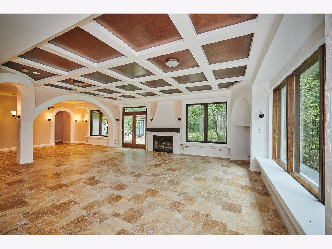
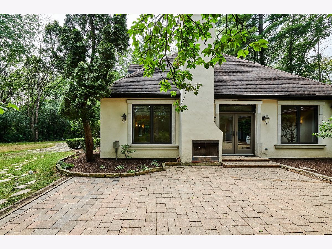
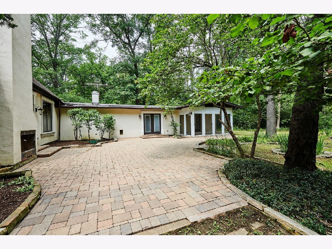
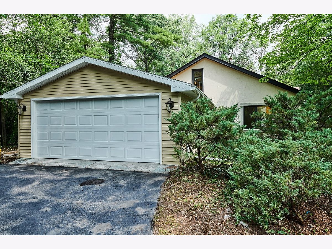
Room Specifics
Total Bedrooms: 4
Bedrooms Above Ground: 4
Bedrooms Below Ground: 0
Dimensions: —
Floor Type: Hardwood
Dimensions: —
Floor Type: Hardwood
Dimensions: —
Floor Type: Hardwood
Full Bathrooms: 4
Bathroom Amenities: Whirlpool,Double Sink,Soaking Tub
Bathroom in Basement: 0
Rooms: Eating Area,Foyer,Loft,Walk In Closet
Basement Description: None
Other Specifics
| 2 | |
| — | |
| — | |
| Patio, Screened Deck | |
| — | |
| 220 X 297 | |
| — | |
| Full | |
| Vaulted/Cathedral Ceilings, Skylight(s), Hardwood Floors, Heated Floors | |
| Range, Microwave, Dishwasher, Refrigerator, Washer, Dryer, Stainless Steel Appliance(s) | |
| Not in DB | |
| — | |
| — | |
| — | |
| — |
Tax History
| Year | Property Taxes |
|---|---|
| 2015 | $12,517 |
| 2021 | $14,206 |
Contact Agent
Nearby Similar Homes
Nearby Sold Comparables
Contact Agent
Listing Provided By
City Habitat Realty LLC


