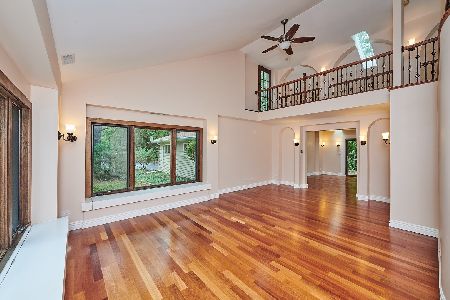2680 Gemini Lane, Riverwoods, Illinois 60015
$700,000
|
Sold
|
|
| Status: | Closed |
| Sqft: | 4,105 |
| Cost/Sqft: | $195 |
| Beds: | 4 |
| Baths: | 4 |
| Year Built: | 1993 |
| Property Taxes: | $21,617 |
| Days On Market: | 3563 |
| Lot Size: | 1,50 |
Description
Motivated seller says make an offer! Gracious custom stone & cedar home situated on over 1.5 acres features architectural detailing throughout. Soaring ceilings greet you as you enter the 2 story Foyer. The open floor plan is ideal for today's life style. The Living room/Dining room make the perfect backdrop for family get-togethers & special holidays and include hardwood flrs & French doors out to deck & yard. State-of-the art Kitchen features custom cabinetry, center island, gas cooktop, double ovens, desk area & pantry. The Family Rm/Great room boasts of cathedral ceilings, two skylights & two story stone fireplace flanked by windows. The luxury Master Suite is spacious w/skylights. Master bath has vaulted ceiling, whirlpool tub, sep shower & commode area. lst flr laundry rm & entrance to garage further enhances this level. Three generous size Bedrooms, one w/private bath. Two others share an additional ba w/sep tub, 3 car att garage, full bmt w/9 ft ceilings. Award winning schools.
Property Specifics
| Single Family | |
| — | |
| Colonial | |
| 1993 | |
| Full | |
| — | |
| No | |
| 1.5 |
| Lake | |
| — | |
| 0 / Not Applicable | |
| None | |
| Private Well | |
| Public Sewer | |
| 09236315 | |
| 15362030020000 |
Nearby Schools
| NAME: | DISTRICT: | DISTANCE: | |
|---|---|---|---|
|
Grade School
Wilmot Elementary School |
109 | — | |
|
Middle School
Charles J Caruso Middle School |
109 | Not in DB | |
|
High School
Deerfield High School |
113 | Not in DB | |
Property History
| DATE: | EVENT: | PRICE: | SOURCE: |
|---|---|---|---|
| 15 Dec, 2016 | Sold | $700,000 | MRED MLS |
| 23 Nov, 2016 | Under contract | $799,000 | MRED MLS |
| — | Last price change | $875,000 | MRED MLS |
| 24 May, 2016 | Listed for sale | $939,000 | MRED MLS |
Room Specifics
Total Bedrooms: 4
Bedrooms Above Ground: 4
Bedrooms Below Ground: 0
Dimensions: —
Floor Type: Carpet
Dimensions: —
Floor Type: Carpet
Dimensions: —
Floor Type: Carpet
Full Bathrooms: 4
Bathroom Amenities: Whirlpool,Separate Shower,Double Sink
Bathroom in Basement: 0
Rooms: Eating Area,Foyer,Study
Basement Description: Unfinished
Other Specifics
| 3 | |
| Concrete Perimeter | |
| Asphalt,Side Drive | |
| Deck | |
| Landscaped,Wooded,Rear of Lot | |
| 219X297 | |
| Unfinished | |
| Full | |
| Vaulted/Cathedral Ceilings, Skylight(s), Hardwood Floors, First Floor Bedroom, First Floor Laundry | |
| Double Oven, Range, Microwave, Dishwasher, Refrigerator, Washer, Dryer, Disposal | |
| Not in DB | |
| Street Paved | |
| — | |
| — | |
| Gas Log |
Tax History
| Year | Property Taxes |
|---|---|
| 2016 | $21,617 |
Contact Agent
Nearby Similar Homes
Nearby Sold Comparables
Contact Agent
Listing Provided By
Coldwell Banker Residential




