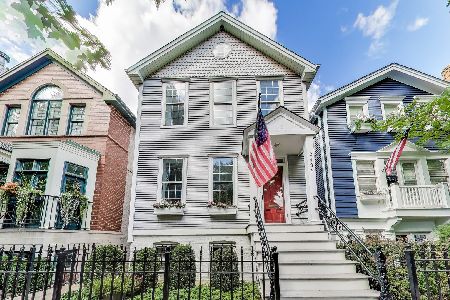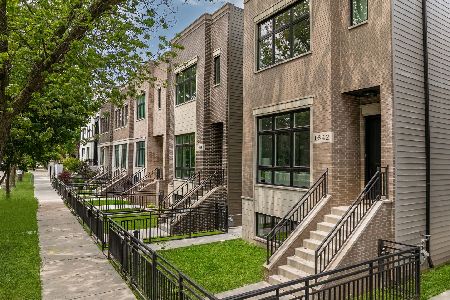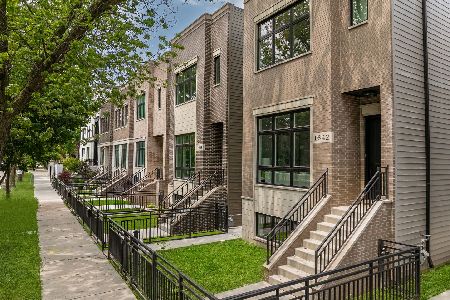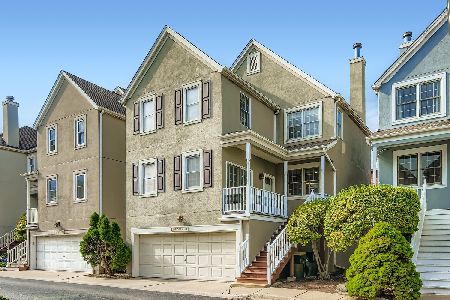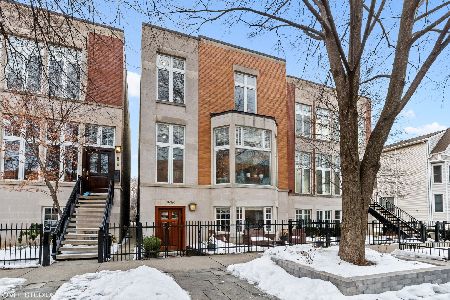2640 Greenview Avenue, Lincoln Park, Chicago, Illinois 60614
$1,300,000
|
Sold
|
|
| Status: | Closed |
| Sqft: | 5,100 |
| Cost/Sqft: | $284 |
| Beds: | 5 |
| Baths: | 5 |
| Year Built: | 1995 |
| Property Taxes: | $35,133 |
| Days On Market: | 2438 |
| Lot Size: | 0,00 |
Description
Fantastic deal for 5100SF with 4 Bedrooms/3 baths on single floor on great block!! Huge voluminous spaces,soaring 12' ceiling heights & an awesome 23-foot wide floor plan perfect for family living & entertaining. Anchored by an enormous island w/Calcutta quartz countertops,the magnificent kitchen/great room has plenty of storage,top-of-the-line appliances,large breakfast table area,built-in desk,sep butler's pantry/bar & hang-out area by the fireplace.In contrast to most city homes,the living rm is large & contained, accommodating several groupings of furniture w/ stunning built-ins.Central on the main floor is a huge dining rm which can easily accommodate a dinner party for 4-or 20. Private master wing w/3 walk- in closets & a stunning new skylit spa-like master bath in Carrera marble w/sculpted tub,steam shwr. Lower level maximizes light above-grade w/huge entry, fantastic fam rm, exercise/bonus rm & guest suite. Only a few steps to Wrightwood Park, the city's best.
Property Specifics
| Single Family | |
| — | |
| — | |
| 1995 | |
| None | |
| — | |
| No | |
| — |
| Cook | |
| — | |
| 0 / Not Applicable | |
| None | |
| Lake Michigan | |
| Public Sewer | |
| 10339305 | |
| 14293010880000 |
Nearby Schools
| NAME: | DISTRICT: | DISTANCE: | |
|---|---|---|---|
|
Grade School
Prescott Elementary School |
299 | — | |
|
Middle School
Prescott Elementary School |
299 | Not in DB | |
|
High School
Lincoln Park High School |
299 | Not in DB | |
Property History
| DATE: | EVENT: | PRICE: | SOURCE: |
|---|---|---|---|
| 8 Aug, 2019 | Sold | $1,300,000 | MRED MLS |
| 25 Jun, 2019 | Under contract | $1,450,000 | MRED MLS |
| 11 Apr, 2019 | Listed for sale | $1,450,000 | MRED MLS |
| 19 Apr, 2022 | Sold | $1,750,000 | MRED MLS |
| 2 Mar, 2022 | Under contract | $1,750,000 | MRED MLS |
| 22 Feb, 2022 | Listed for sale | $1,750,000 | MRED MLS |
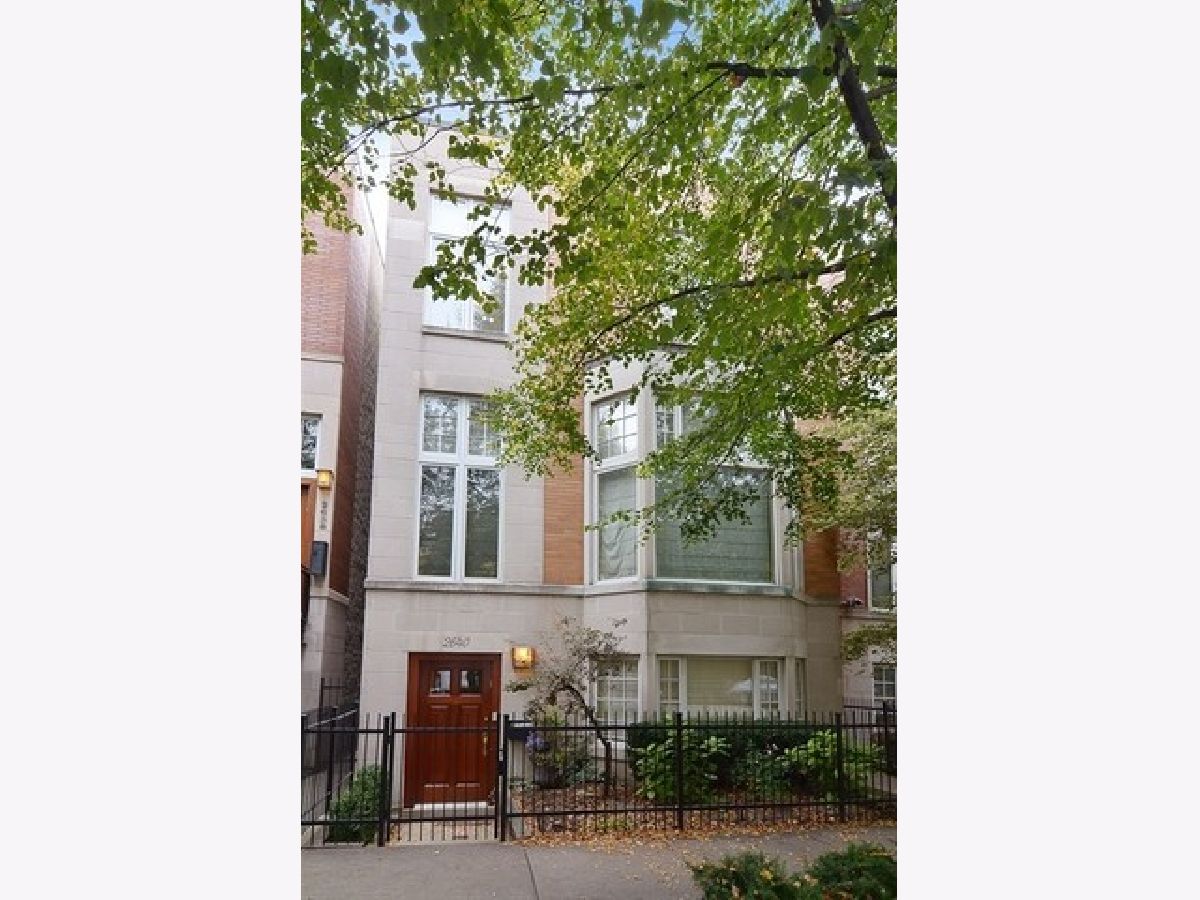
Room Specifics
Total Bedrooms: 5
Bedrooms Above Ground: 5
Bedrooms Below Ground: 0
Dimensions: —
Floor Type: Carpet
Dimensions: —
Floor Type: Carpet
Dimensions: —
Floor Type: Carpet
Dimensions: —
Floor Type: —
Full Bathrooms: 5
Bathroom Amenities: Separate Shower,Steam Shower,Double Sink,Soaking Tub
Bathroom in Basement: 0
Rooms: Bedroom 5,Exercise Room,Recreation Room,Foyer,Utility Room-1st Floor,Deck,Pantry
Basement Description: None
Other Specifics
| 2 | |
| — | |
| — | |
| — | |
| — | |
| 28X123 | |
| — | |
| Full | |
| Vaulted/Cathedral Ceilings, Skylight(s), Hardwood Floors, First Floor Bedroom, First Floor Laundry, First Floor Full Bath | |
| Range, Microwave, Dishwasher, Refrigerator, High End Refrigerator, Bar Fridge, Washer, Dryer, Disposal, Stainless Steel Appliance(s), Range Hood | |
| Not in DB | |
| — | |
| — | |
| — | |
| — |
Tax History
| Year | Property Taxes |
|---|---|
| 2019 | $35,133 |
| 2022 | $26,643 |
Contact Agent
Nearby Similar Homes
Nearby Sold Comparables
Contact Agent
Listing Provided By
Compass



