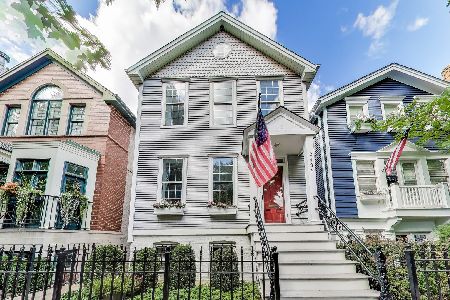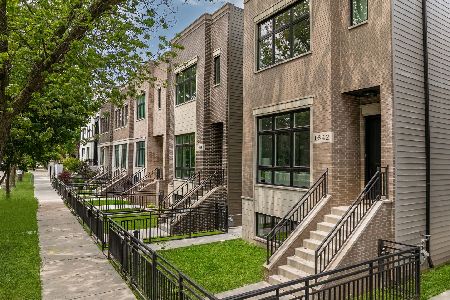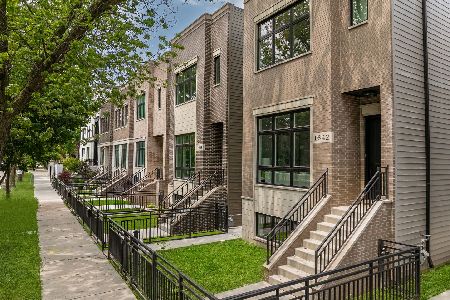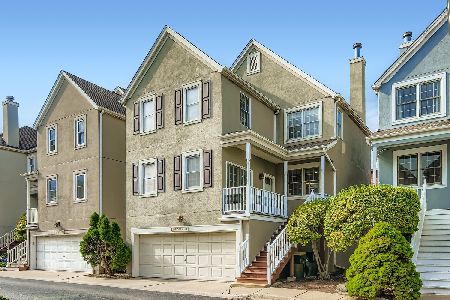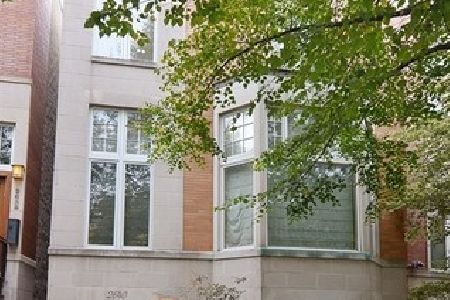2640 Greenview Avenue, Lincoln Park, Chicago, Illinois 60614
$1,750,000
|
Sold
|
|
| Status: | Closed |
| Sqft: | 5,200 |
| Cost/Sqft: | $337 |
| Beds: | 5 |
| Baths: | 5 |
| Year Built: | 1995 |
| Property Taxes: | $26,643 |
| Days On Market: | 1389 |
| Lot Size: | 0,08 |
Description
This extraordinary extra wide single-family residence features approximately 5,200 square feet of luxurious living boasting 5 bedrooms ( 4 on the upper level ) and an exercise room. Gracious room proportions and ceiling heights ranging up to 12 feet set the stage within the awe-inspiring extra wide interior. The classic ground level entrance has a gracious foyer that welcomes you with sophistication. The first level of this residence features a recreation room outfitted with a full bar kitchenette, exercise room and the 5th bedroom great for guests or an office. The staircase leads to the main living level where you feel the width of this home and will fall in love with the 12' ceiling heights, custom stained hardwood floors throughout and great natural light. Oversized living room with custom built in cabinets, large center dining room and a kitchen that is a must see. The kitchen is styled with white wood cabinetry, quartz stone countertops, backsplash, high-end appliances including dual refrigerators and perfectly appointed butler's pantry. Just off the kitchen is the family room centered by a gorgeous fireplace, a built in desk and a built in banquette. The kitchen doors lead you to the incredible outdoor spaces including a deck perfect for entertaining and grilling - the stairs lead down to the fenced in back yard and 2.5 car garage with room for a 3rd parking pad OR build a new 3 car garage. The bedroom level of this home has 4 bedrooms including the serene primary suite with SIX closets. Prepared to feel pampered in the luxurious primary bath equipped with soaking tub, steam shower and double vanity and skylights. Bedroom 2 is ensuite with heated floors and has a fully organized closet. Bedrooms 3 and 4 are great in size and closet space and share a hall bath. Laundry located on bedroom level and first floor. Plenty of storage throughout and low real estate taxes make this the perfect home. Owner has plans for a 3 car garage and roof deck - available on request. Perfect Lincoln Park location on a quiet tree lined street steps from Wrightwood Park!
Property Specifics
| Single Family | |
| — | |
| — | |
| 1995 | |
| — | |
| — | |
| No | |
| 0.08 |
| Cook | |
| — | |
| 0 / Not Applicable | |
| — | |
| — | |
| — | |
| 11319733 | |
| 14293010880000 |
Nearby Schools
| NAME: | DISTRICT: | DISTANCE: | |
|---|---|---|---|
|
Grade School
Prescott Elementary School |
299 | — | |
|
Middle School
Prescott Elementary School |
299 | Not in DB | |
|
High School
Lincoln Park High School |
299 | Not in DB | |
Property History
| DATE: | EVENT: | PRICE: | SOURCE: |
|---|---|---|---|
| 8 Aug, 2019 | Sold | $1,300,000 | MRED MLS |
| 25 Jun, 2019 | Under contract | $1,450,000 | MRED MLS |
| 11 Apr, 2019 | Listed for sale | $1,450,000 | MRED MLS |
| 19 Apr, 2022 | Sold | $1,750,000 | MRED MLS |
| 2 Mar, 2022 | Under contract | $1,750,000 | MRED MLS |
| 22 Feb, 2022 | Listed for sale | $1,750,000 | MRED MLS |
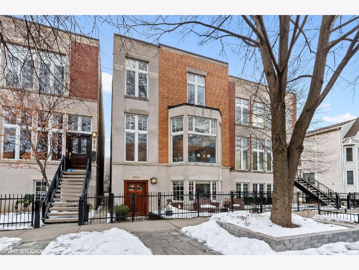
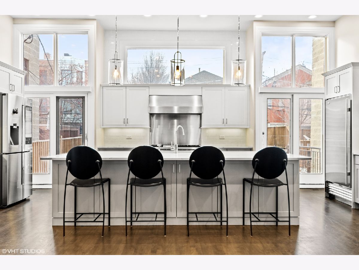
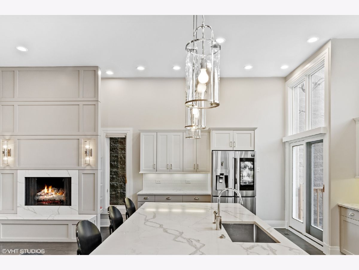
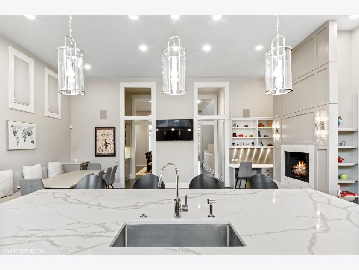
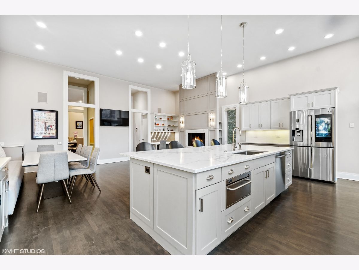
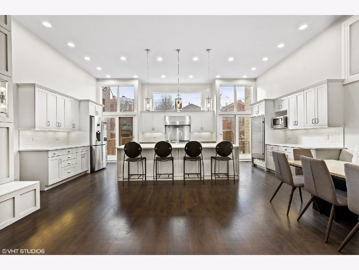
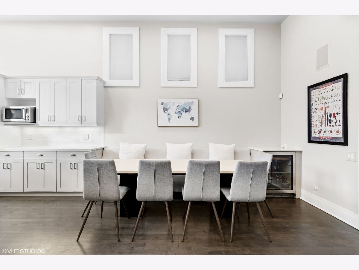
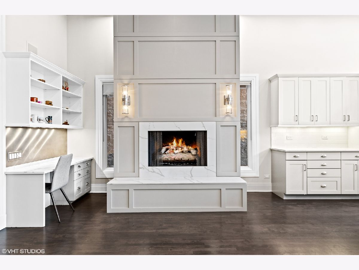
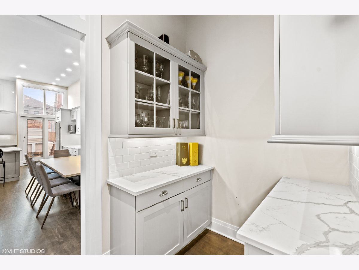
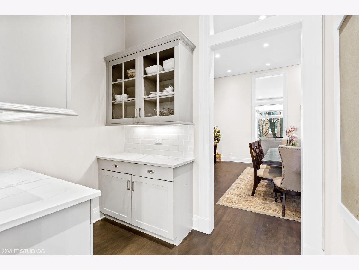
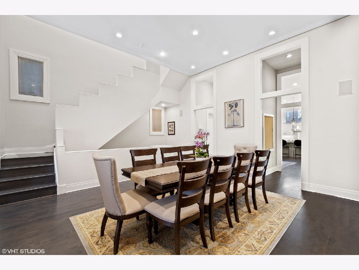
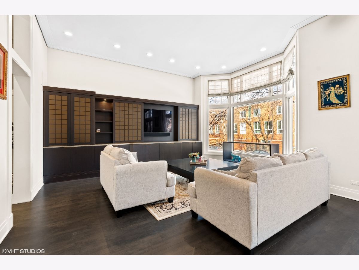
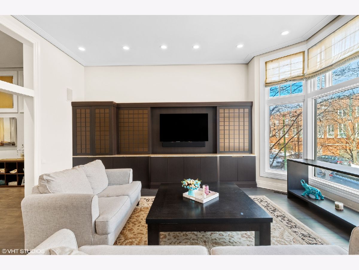
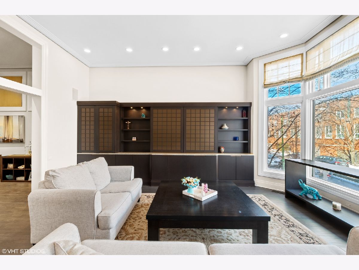
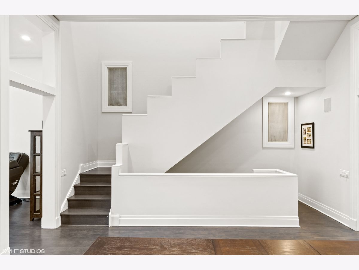
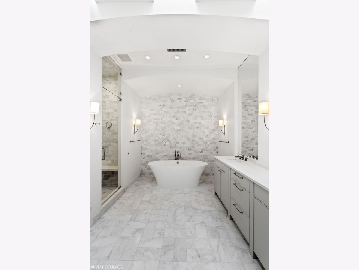
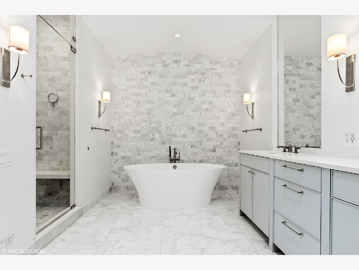
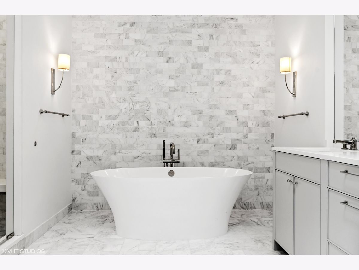
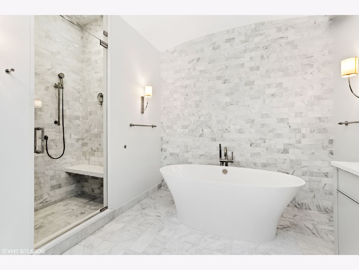
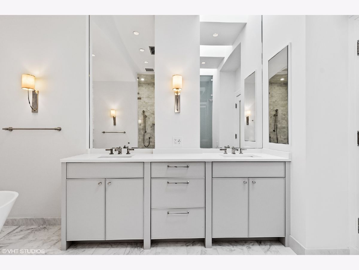
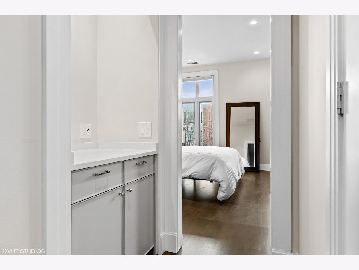
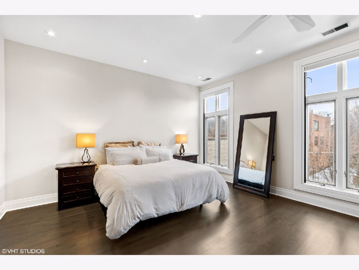
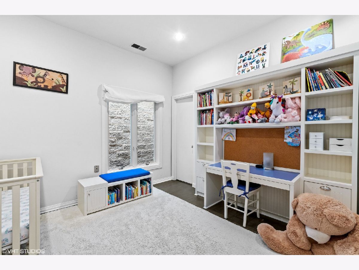
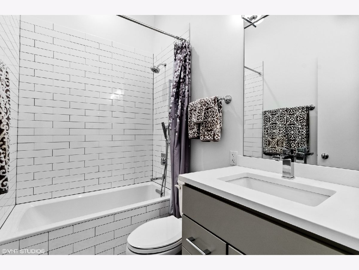
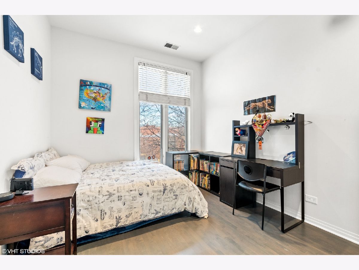
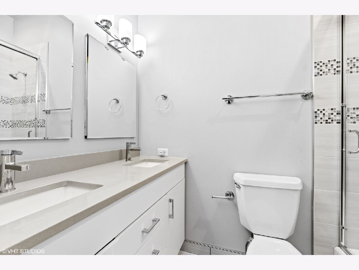
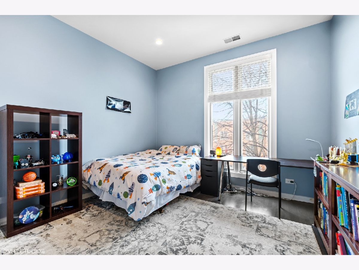
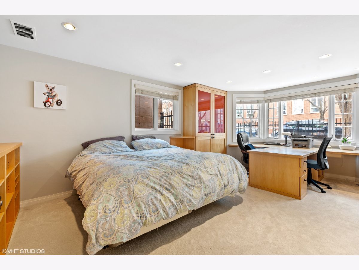
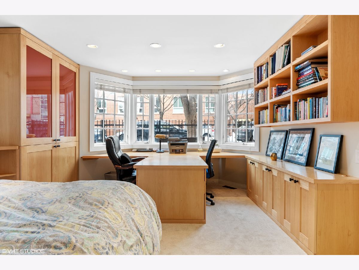
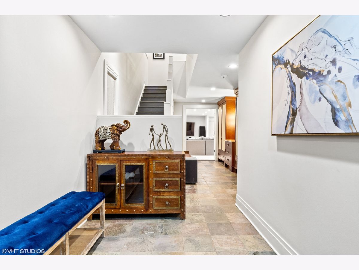
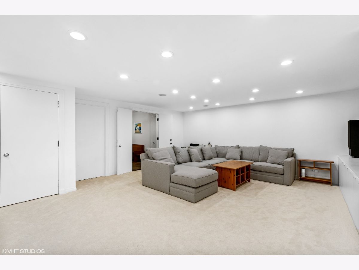
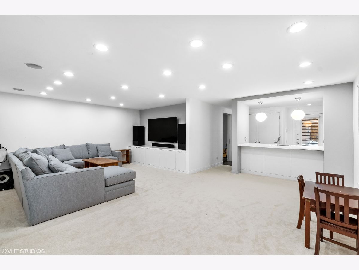
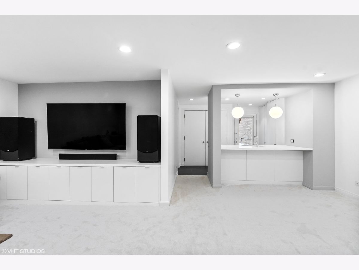
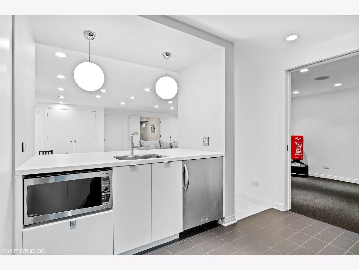
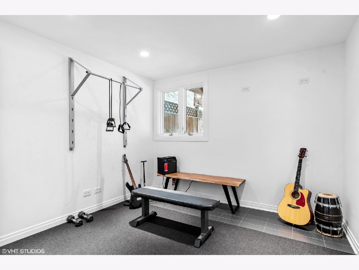
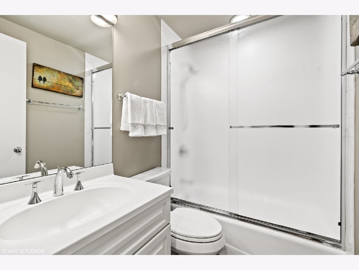
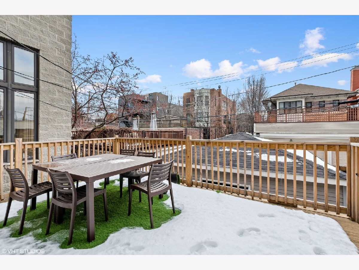
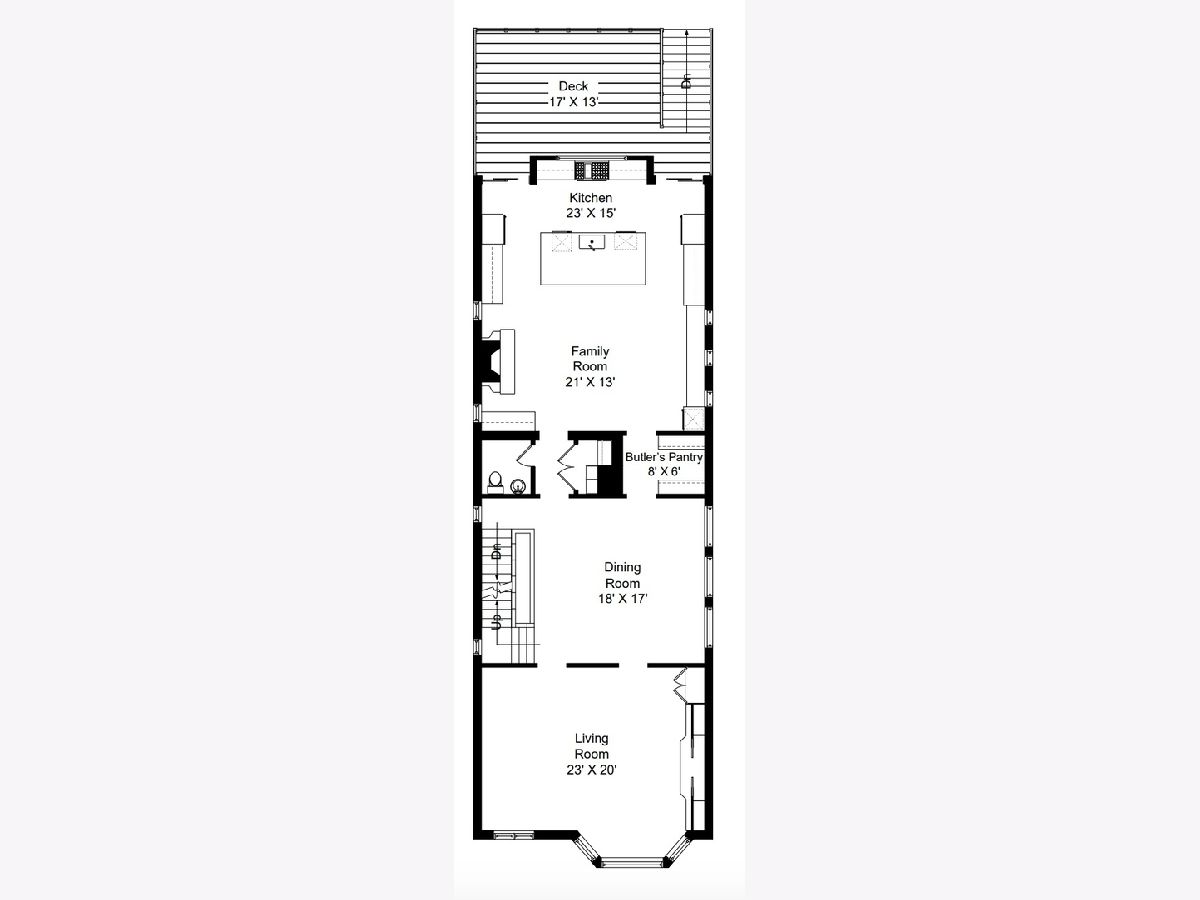
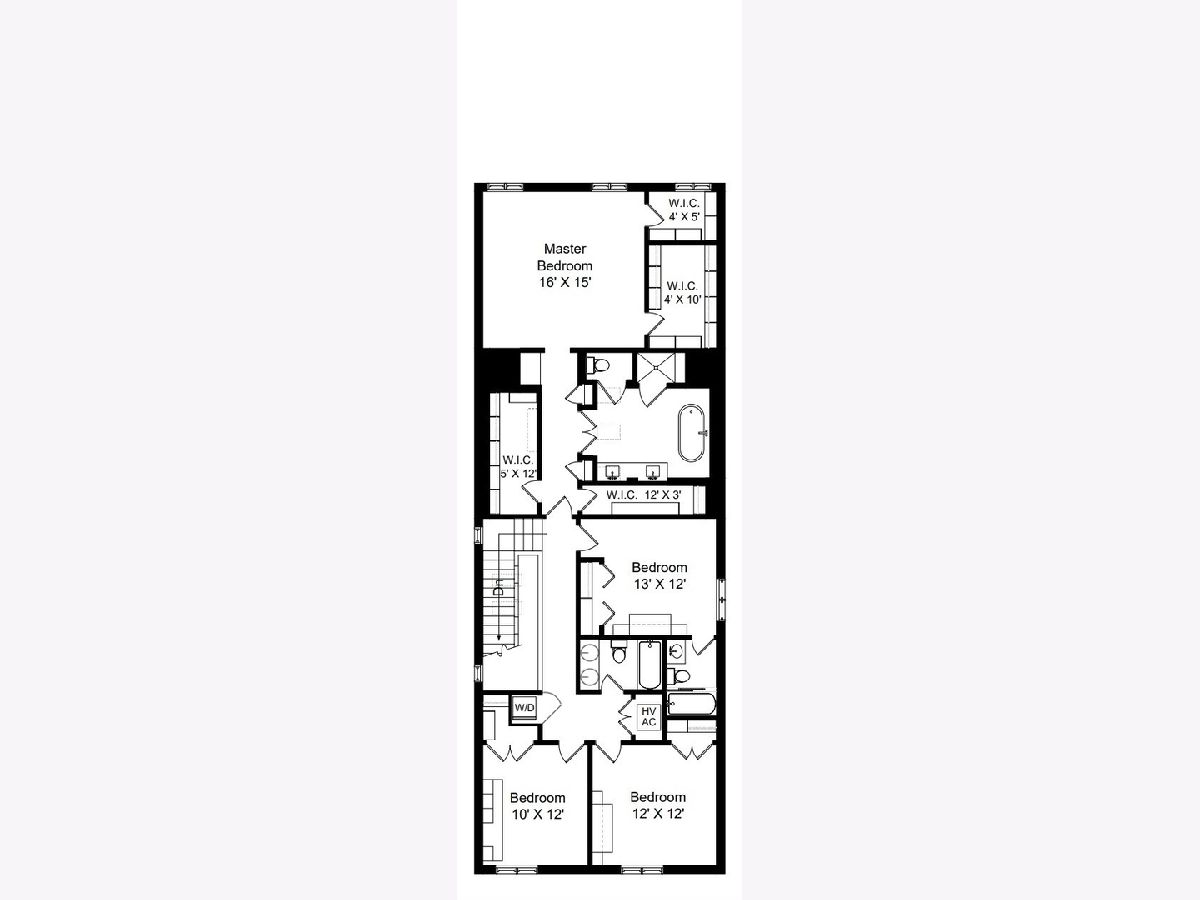
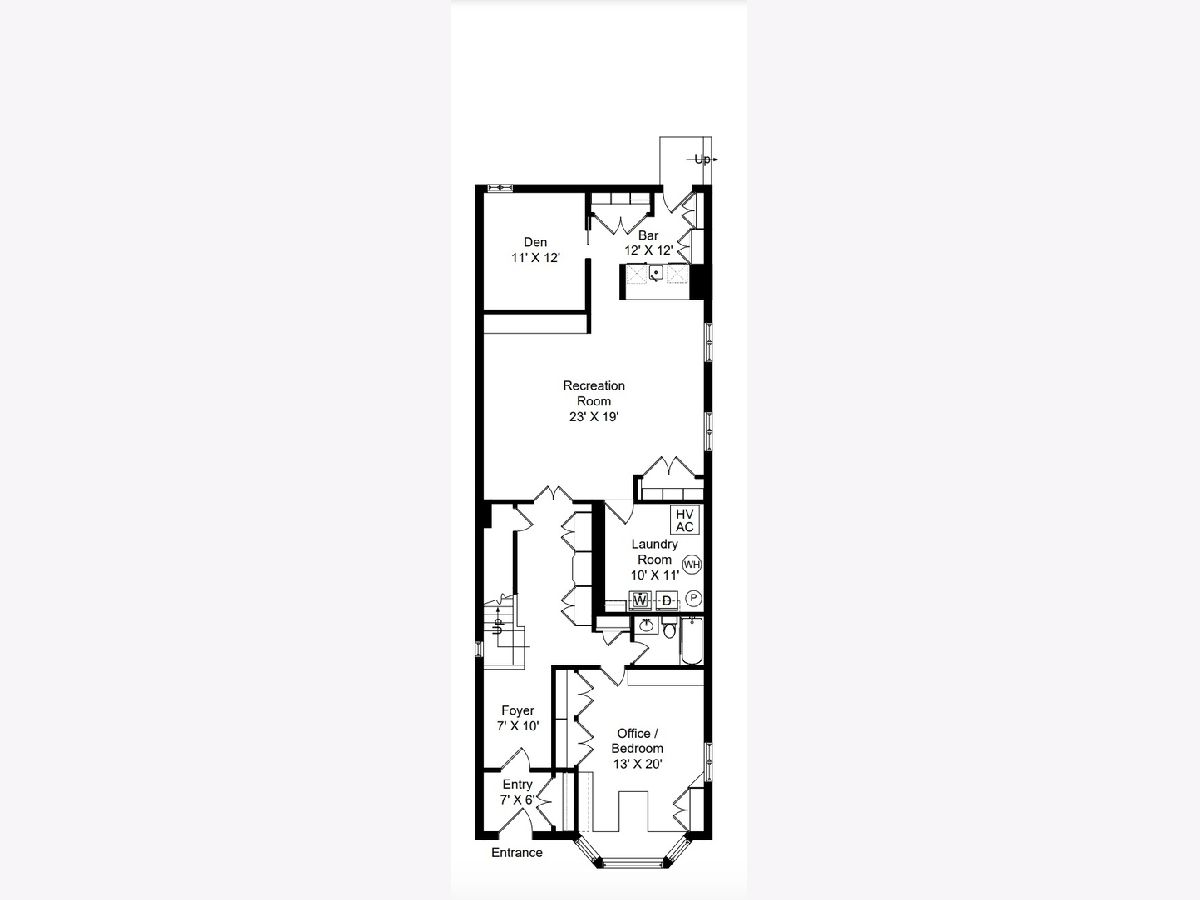
Room Specifics
Total Bedrooms: 5
Bedrooms Above Ground: 5
Bedrooms Below Ground: 0
Dimensions: —
Floor Type: —
Dimensions: —
Floor Type: —
Dimensions: —
Floor Type: —
Dimensions: —
Floor Type: —
Full Bathrooms: 5
Bathroom Amenities: Separate Shower,Steam Shower,Double Sink,Full Body Spray Shower,Soaking Tub
Bathroom in Basement: 1
Rooms: —
Basement Description: Finished,Exterior Access
Other Specifics
| 2.5 | |
| — | |
| — | |
| — | |
| — | |
| 28X123 | |
| — | |
| — | |
| — | |
| — | |
| Not in DB | |
| — | |
| — | |
| — | |
| — |
Tax History
| Year | Property Taxes |
|---|---|
| 2019 | $35,133 |
| 2022 | $26,643 |
Contact Agent
Nearby Similar Homes
Nearby Sold Comparables
Contact Agent
Listing Provided By
@properties | Christie's International Real Estate



