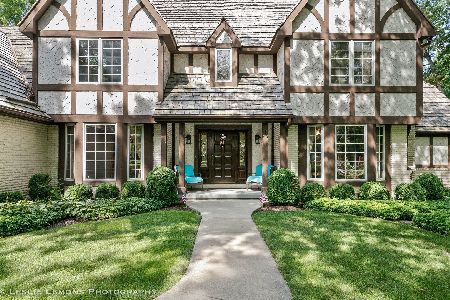2640 Greenwood Acres Drive, Dekalb, Illinois 60115
$410,000
|
Sold
|
|
| Status: | Closed |
| Sqft: | 3,722 |
| Cost/Sqft: | $128 |
| Beds: | 3 |
| Baths: | 3 |
| Year Built: | 1989 |
| Property Taxes: | $8,787 |
| Days On Market: | 5925 |
| Lot Size: | 0,00 |
Description
Completely remodeled ranch has huge windows overlooking wooded lot close to golf course and Nature Trail. Large kitchen w/ granite, stainless appl., 2 ovens, and built-in desk. Master suite had vaulted ceiling w/ skylight, private loft that provides sitting area and office/hobby room, huge whirlpool tub, and spa-like shower. Finished basement includes second kitchen, full bath, 2 bdrms., family and rec. rooms.
Property Specifics
| Single Family | |
| — | |
| — | |
| 1989 | |
| Full | |
| — | |
| No | |
| — |
| De Kalb | |
| — | |
| 0 / Not Applicable | |
| None | |
| Public | |
| Public Sewer | |
| 07379762 | |
| 0812323013 |
Property History
| DATE: | EVENT: | PRICE: | SOURCE: |
|---|---|---|---|
| 23 Apr, 2010 | Sold | $410,000 | MRED MLS |
| 13 Apr, 2010 | Under contract | $475,000 | MRED MLS |
| 13 Nov, 2009 | Listed for sale | $475,000 | MRED MLS |
Room Specifics
Total Bedrooms: 5
Bedrooms Above Ground: 3
Bedrooms Below Ground: 2
Dimensions: —
Floor Type: Carpet
Dimensions: —
Floor Type: Carpet
Dimensions: —
Floor Type: Carpet
Dimensions: —
Floor Type: —
Full Bathrooms: 3
Bathroom Amenities: Whirlpool,Separate Shower,Double Sink
Bathroom in Basement: 1
Rooms: Kitchen,Bonus Room,Bedroom 5,Foyer,Great Room,Loft,Sun Room,Workshop
Basement Description: Finished
Other Specifics
| 2 | |
| Concrete Perimeter | |
| Asphalt | |
| Deck | |
| Corner Lot,Wooded | |
| 163X217X214X194 | |
| Full,Unfinished | |
| Full | |
| Vaulted/Cathedral Ceilings, Skylight(s) | |
| Double Oven, Range, Microwave, Dishwasher, Refrigerator, Disposal | |
| Not in DB | |
| Street Lights, Street Paved | |
| — | |
| — | |
| Gas Log |
Tax History
| Year | Property Taxes |
|---|---|
| 2010 | $8,787 |
Contact Agent
Nearby Similar Homes
Nearby Sold Comparables
Contact Agent
Listing Provided By
Village Realty





