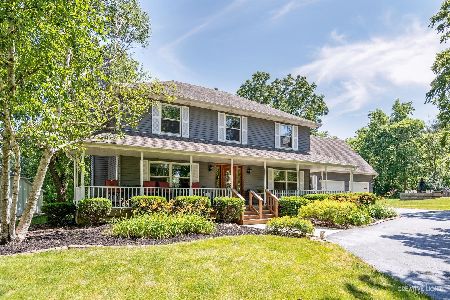633 Oakland Drive, Dekalb, Illinois 60115
$475,000
|
Sold
|
|
| Status: | Closed |
| Sqft: | 4,317 |
| Cost/Sqft: | $122 |
| Beds: | 2 |
| Baths: | 4 |
| Year Built: | 1995 |
| Property Taxes: | $17,107 |
| Days On Market: | 3762 |
| Lot Size: | 0,65 |
Description
This unique & elegant home has a country club feel w/ Executive flair~! In total, this 4 bedroom, 3.5 bath home boasts over 8,600 sq. ft. of living space. The living room & family room share a double sided fireplace, perfect for bringing the family together! The spacious kitchen features CUSTOM cherry cabinets w/ black granite countertops & matching pulls-guaranteed to impress! A large island & dinette area fused w/ a butler pantry is perfect for entertaining! Formal dining room has ample natural lighting. The impressive wood paneled office contains built-in shelving and a "SECRET" office hidden behind a bookshelf. All bathroom showers have full body sprayers. The Lower level features 2 Bedrooms, an X-Large kitchen area, wet bar, & loads of storage space. Central vacuum system throughout! 2 laundry rooms, one on each floor! The HEATED 3 car garage contains beautiful murals of Chicago scenery. Mature trees & landscaping encompass the home. Located near I-88, Hospital, Golf course & more
Property Specifics
| Single Family | |
| — | |
| — | |
| 1995 | |
| — | |
| — | |
| No | |
| 0.65 |
| De Kalb | |
| Greenwood Acres | |
| 0 / Not Applicable | |
| — | |
| — | |
| — | |
| 09065832 | |
| 0812106014 |
Property History
| DATE: | EVENT: | PRICE: | SOURCE: |
|---|---|---|---|
| 16 Jun, 2008 | Sold | $700,000 | MRED MLS |
| 30 May, 2008 | Under contract | $975,000 | MRED MLS |
| — | Last price change | $999,000 | MRED MLS |
| 31 May, 2007 | Listed for sale | $999,000 | MRED MLS |
| 31 May, 2016 | Sold | $475,000 | MRED MLS |
| 19 Apr, 2016 | Under contract | $524,900 | MRED MLS |
| 16 Oct, 2015 | Listed for sale | $524,900 | MRED MLS |
Room Specifics
Total Bedrooms: 4
Bedrooms Above Ground: 2
Bedrooms Below Ground: 2
Dimensions: —
Floor Type: —
Dimensions: —
Floor Type: —
Dimensions: —
Floor Type: —
Full Bathrooms: 4
Bathroom Amenities: Whirlpool,Separate Shower
Bathroom in Basement: 1
Rooms: —
Basement Description: Finished
Other Specifics
| 3 | |
| — | |
| Asphalt | |
| — | |
| — | |
| 127X209X153X200 | |
| — | |
| — | |
| — | |
| — | |
| Not in DB | |
| — | |
| — | |
| — | |
| — |
Tax History
| Year | Property Taxes |
|---|---|
| 2008 | $14,974 |
| 2016 | $17,107 |
Contact Agent
Nearby Similar Homes
Nearby Sold Comparables
Contact Agent
Listing Provided By
Elm Street, REALTORS





