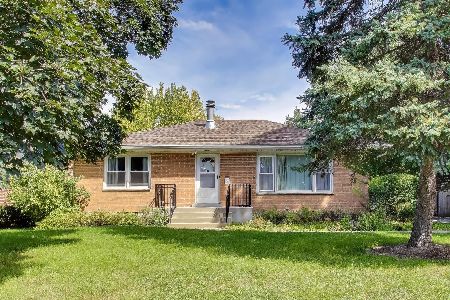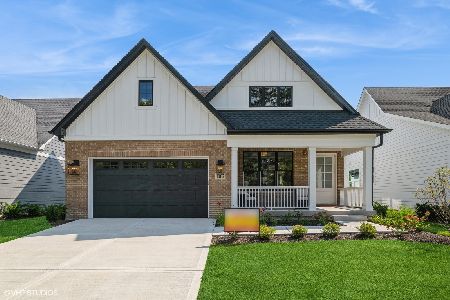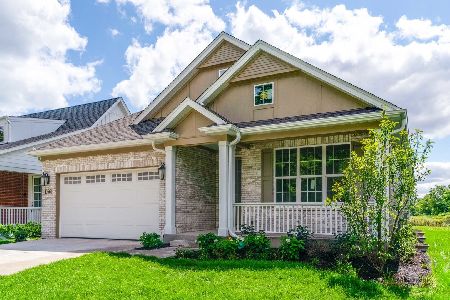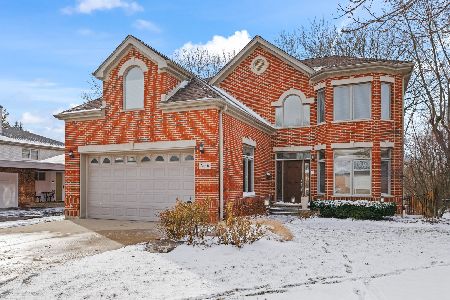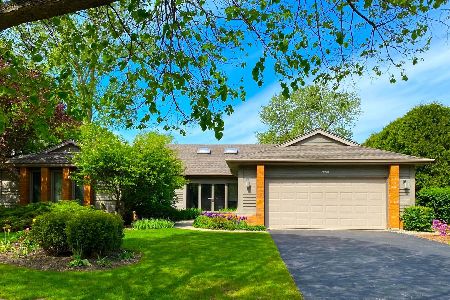2640 Greenwood Avenue, Highland Park, Illinois 60035
$532,500
|
Sold
|
|
| Status: | Closed |
| Sqft: | 2,938 |
| Cost/Sqft: | $194 |
| Beds: | 4 |
| Baths: | 4 |
| Year Built: | 1981 |
| Property Taxes: | $13,980 |
| Days On Market: | 3586 |
| Lot Size: | 0,00 |
Description
Sunny, spacious Colonial with excellent floor plan, in move in condition. Walking distance to grade school and junior high. Two story Foyer; hardwood floors; 1st floor Office/Bedroom w/built-in bookcases. Nicely updated, big eat-in Kitchen with SS appliances and granite counter tops; adjacent Mudroom/Laundry room leading to 2 car Garage with Prestige Polymer floor. Family Room with Marble Fireplace, custom wood mantle, and sliders to architectural Deck. Lux Master suite with spa-like custom Jacuzzi Tub and sep Shower. ; 3 additional spacious second floor bedrooms all with excellent storage; updated hall Bathroom. Finished Basement with Rec Room, small study, full Bathroom, cedar Closet, and huge storage. Professionally landscaped yard. Close to schools, parks and train.
Property Specifics
| Single Family | |
| — | |
| Colonial | |
| 1981 | |
| Partial | |
| COLONIAL | |
| No | |
| — |
| Lake | |
| — | |
| 0 / Not Applicable | |
| None | |
| Public | |
| Public Sewer | |
| 09189387 | |
| 16153040680000 |
Nearby Schools
| NAME: | DISTRICT: | DISTANCE: | |
|---|---|---|---|
|
Grade School
Wayne Thomas Elementary School |
112 | — | |
|
Middle School
Northwood Junior High School |
112 | Not in DB | |
|
High School
Highland Park High School |
113 | Not in DB | |
Property History
| DATE: | EVENT: | PRICE: | SOURCE: |
|---|---|---|---|
| 5 Oct, 2016 | Sold | $532,500 | MRED MLS |
| 25 Aug, 2016 | Under contract | $569,000 | MRED MLS |
| — | Last price change | $599,000 | MRED MLS |
| 8 Apr, 2016 | Listed for sale | $629,000 | MRED MLS |
Room Specifics
Total Bedrooms: 4
Bedrooms Above Ground: 4
Bedrooms Below Ground: 0
Dimensions: —
Floor Type: Carpet
Dimensions: —
Floor Type: Carpet
Dimensions: —
Floor Type: Carpet
Full Bathrooms: 4
Bathroom Amenities: Whirlpool,Separate Shower
Bathroom in Basement: 1
Rooms: Foyer,Office,Recreation Room
Basement Description: Finished,Crawl
Other Specifics
| 2 | |
| Concrete Perimeter | |
| Asphalt | |
| Deck | |
| Landscaped | |
| 75 X 141 X 78 X 126 | |
| — | |
| Full | |
| Hardwood Floors, First Floor Laundry | |
| Range, Microwave, Dishwasher, Refrigerator | |
| Not in DB | |
| Sidewalks, Street Lights, Street Paved | |
| — | |
| — | |
| Wood Burning, Gas Starter |
Tax History
| Year | Property Taxes |
|---|---|
| 2016 | $13,980 |
Contact Agent
Nearby Similar Homes
Nearby Sold Comparables
Contact Agent
Listing Provided By
Coldwell Banker Residential

