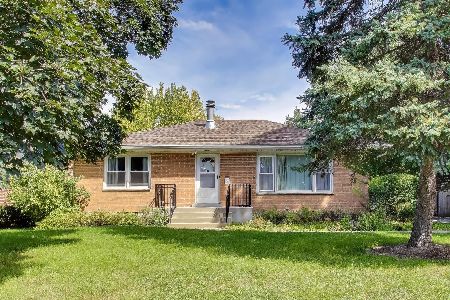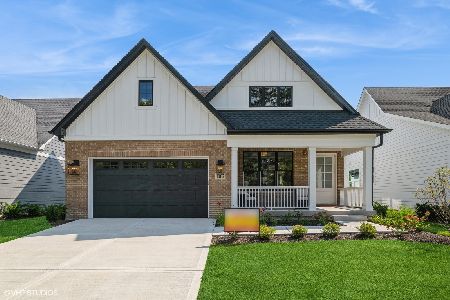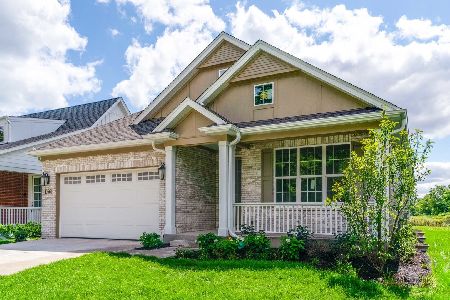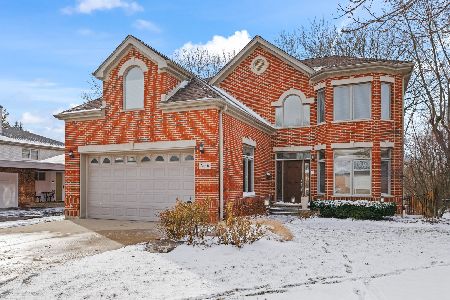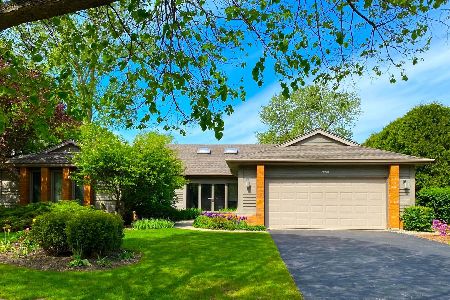2663 Priscilla Avenue, Highland Park, Illinois 60035
$597,500
|
Sold
|
|
| Status: | Closed |
| Sqft: | 4,131 |
| Cost/Sqft: | $145 |
| Beds: | 4 |
| Baths: | 4 |
| Year Built: | 1986 |
| Property Taxes: | $19,236 |
| Days On Market: | 2488 |
| Lot Size: | 0,26 |
Description
Bright custom brick and cedar Contemporary home in coveted cul de sac location. Dramatic foyer welcomes you to over 4000 sq ft of gracious and comfortable living. Gourmet eat-in Kitchen with Butlers Pantry, high end stainless steel appliances, and an abundance of cabinetry with access to expansive deck. Kitchen open to Family Room featuring a wood burning gas fireplace, wet bar, custom built ins and sliders to yard. Wonderful Office and Mud/Laundry Room make up the well designed 1st floor. Spacious and serene Master Suite with gorgeous spa-like Bath and huge walk in closet, three additional Bedrooms, a large full bath, and a spectacular Bonus Room finish off the 2nd floor. Finished Basement with Recreation Room, 5th Bedroom, Full Bath and Storage Room. Beautifully maintained home and ideally located 1 block to schools!
Property Specifics
| Single Family | |
| — | |
| Contemporary | |
| 1986 | |
| Partial | |
| — | |
| No | |
| 0.26 |
| Lake | |
| — | |
| 0 / Not Applicable | |
| None | |
| Lake Michigan | |
| Public Sewer | |
| 10340968 | |
| 16153040570000 |
Nearby Schools
| NAME: | DISTRICT: | DISTANCE: | |
|---|---|---|---|
|
Grade School
Wayne Thomas Elementary School |
112 | — | |
|
Middle School
Northwood Junior High School |
112 | Not in DB | |
|
High School
Highland Park High School |
113 | Not in DB | |
Property History
| DATE: | EVENT: | PRICE: | SOURCE: |
|---|---|---|---|
| 28 May, 2019 | Sold | $597,500 | MRED MLS |
| 14 Apr, 2019 | Under contract | $598,500 | MRED MLS |
| 11 Apr, 2019 | Listed for sale | $598,500 | MRED MLS |
Room Specifics
Total Bedrooms: 5
Bedrooms Above Ground: 4
Bedrooms Below Ground: 1
Dimensions: —
Floor Type: Carpet
Dimensions: —
Floor Type: Carpet
Dimensions: —
Floor Type: Carpet
Dimensions: —
Floor Type: —
Full Bathrooms: 4
Bathroom Amenities: Whirlpool,Separate Shower,Steam Shower,Double Sink,Soaking Tub
Bathroom in Basement: 1
Rooms: Bedroom 5,Office,Bonus Room,Recreation Room,Foyer,Walk In Closet
Basement Description: Finished,Crawl
Other Specifics
| 2 | |
| Concrete Perimeter | |
| Asphalt | |
| Deck, Patio, Dog Run | |
| Cul-De-Sac,Fenced Yard,Irregular Lot,Landscaped | |
| 92 X 116 X 106 X 157 | |
| — | |
| Full | |
| Vaulted/Cathedral Ceilings, Skylight(s), Sauna/Steam Room, Bar-Wet, Heated Floors, First Floor Laundry | |
| Double Oven, Microwave, Dishwasher, High End Refrigerator, Washer, Dryer, Disposal, Cooktop | |
| Not in DB | |
| Sidewalks, Street Lights, Street Paved | |
| — | |
| — | |
| Wood Burning, Attached Fireplace Doors/Screen, Gas Starter |
Tax History
| Year | Property Taxes |
|---|---|
| 2019 | $19,236 |
Contact Agent
Nearby Similar Homes
Nearby Sold Comparables
Contact Agent
Listing Provided By
Baird & Warner

