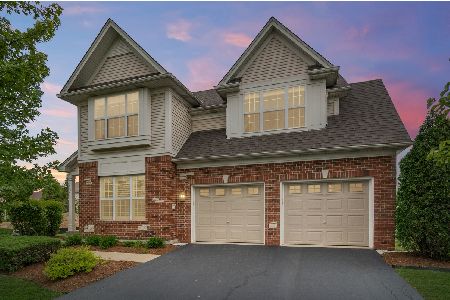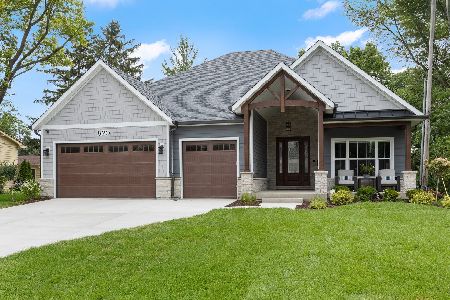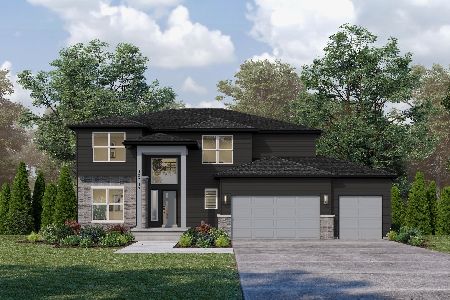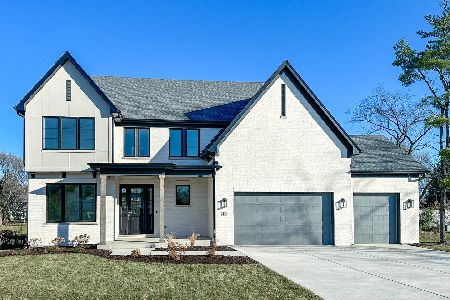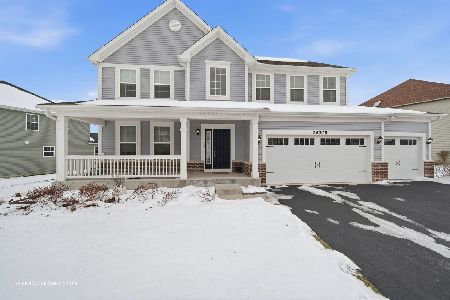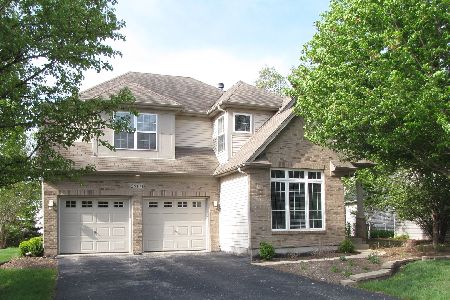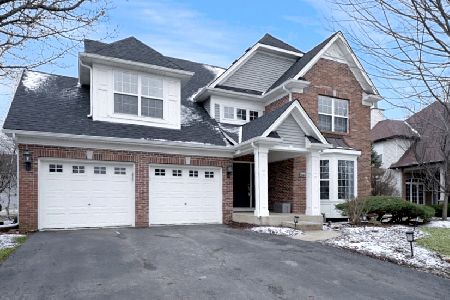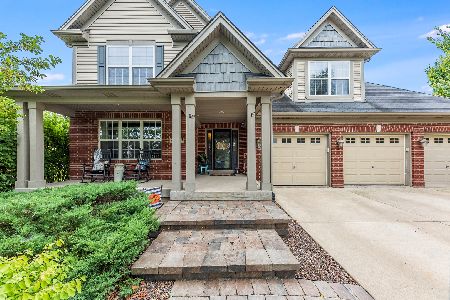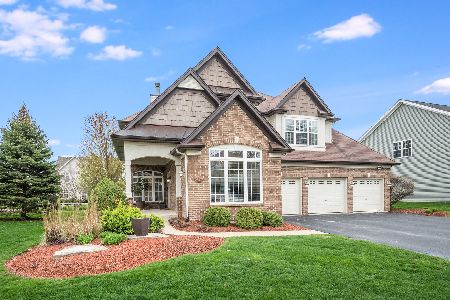26403 Red Apple Road, Plainfield, Illinois 60585
$320,000
|
Sold
|
|
| Status: | Closed |
| Sqft: | 3,073 |
| Cost/Sqft: | $114 |
| Beds: | 4 |
| Baths: | 3 |
| Year Built: | 2007 |
| Property Taxes: | $9,908 |
| Days On Market: | 5630 |
| Lot Size: | 0,00 |
Description
Better than new! Open floorplan boasts over 3000 sq ft & 2 sided brick FP! HUGE gourmet kitchen w/gleaming hardwoods, corian counters, tile backsplash & large island. Eating area w/vaulted ceiling & skylights. 1st floor den & large vaulted family room. Master suite w/lux bath & sitting area. Garage organizers, trex deck, irrigation, professionally landscaped, paver wall & front porch. Quick close! View virtual tours!
Property Specifics
| Single Family | |
| — | |
| Traditional | |
| 2007 | |
| Full | |
| PENSTONE | |
| No | |
| — |
| Kendall | |
| Chatham Square | |
| 366 / Annual | |
| Other | |
| Lake Michigan | |
| Public Sewer | |
| 07621450 | |
| 0325431007 |
Nearby Schools
| NAME: | DISTRICT: | DISTANCE: | |
|---|---|---|---|
|
Grade School
Grande Park Elementary School |
308 | — | |
|
Middle School
Plank Junior High School |
308 | Not in DB | |
|
High School
Oswego East High School |
308 | Not in DB | |
Property History
| DATE: | EVENT: | PRICE: | SOURCE: |
|---|---|---|---|
| 2 Nov, 2010 | Sold | $320,000 | MRED MLS |
| 17 Sep, 2010 | Under contract | $350,000 | MRED MLS |
| 31 Aug, 2010 | Listed for sale | $350,000 | MRED MLS |
| 12 Dec, 2018 | Under contract | $0 | MRED MLS |
| 29 Nov, 2018 | Listed for sale | $0 | MRED MLS |
| 25 Jul, 2025 | Sold | $550,000 | MRED MLS |
| 15 Jun, 2025 | Under contract | $550,000 | MRED MLS |
| 11 Jun, 2025 | Listed for sale | $550,000 | MRED MLS |
Room Specifics
Total Bedrooms: 4
Bedrooms Above Ground: 4
Bedrooms Below Ground: 0
Dimensions: —
Floor Type: Carpet
Dimensions: —
Floor Type: Carpet
Dimensions: —
Floor Type: Carpet
Full Bathrooms: 3
Bathroom Amenities: Whirlpool,Separate Shower,Double Sink
Bathroom in Basement: 0
Rooms: Den,Eating Area,Gallery,Sitting Room,Utility Room-1st Floor
Basement Description: —
Other Specifics
| 2 | |
| Concrete Perimeter | |
| Asphalt | |
| Deck | |
| Landscaped | |
| 68X133X86X125 | |
| Full | |
| Full | |
| Vaulted/Cathedral Ceilings, Skylight(s) | |
| Range, Microwave, Dishwasher, Disposal | |
| Not in DB | |
| Sidewalks, Street Lights, Street Paved | |
| — | |
| — | |
| Double Sided, Attached Fireplace Doors/Screen, Gas Log, Gas Starter |
Tax History
| Year | Property Taxes |
|---|---|
| 2010 | $9,908 |
| 2025 | $12,756 |
Contact Agent
Nearby Similar Homes
Nearby Sold Comparables
Contact Agent
Listing Provided By
Baird & Warner

