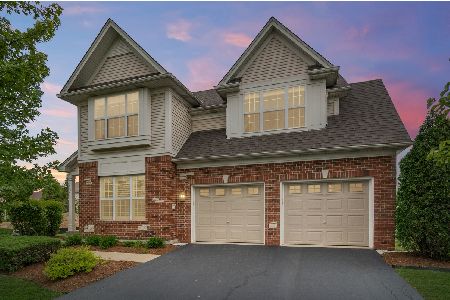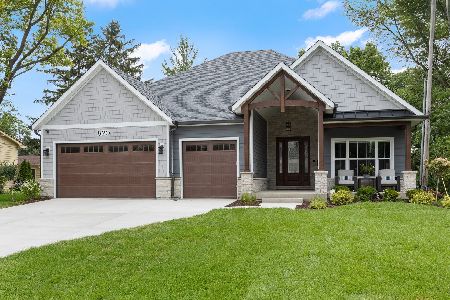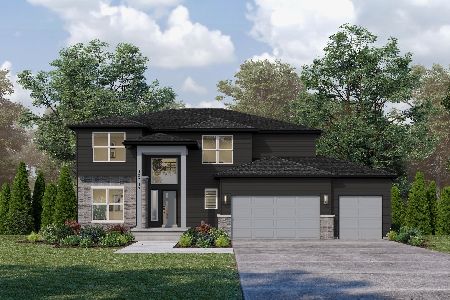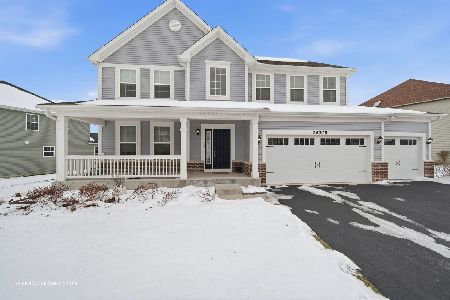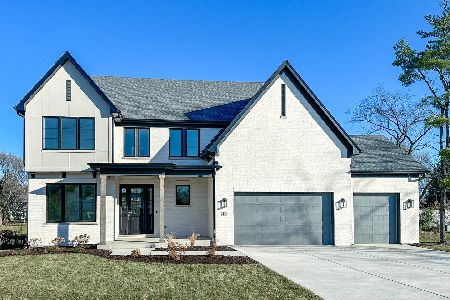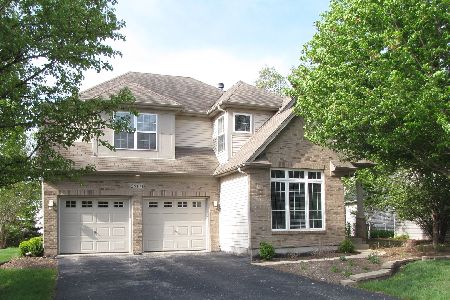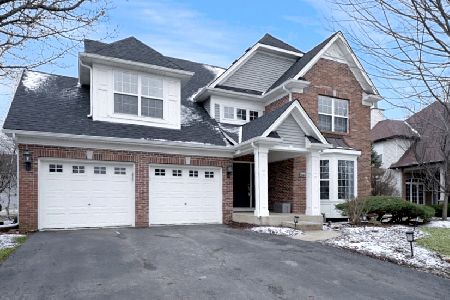26401 Red Apple Road, Plainfield, Illinois 60585
$446,000
|
Sold
|
|
| Status: | Closed |
| Sqft: | 3,176 |
| Cost/Sqft: | $142 |
| Beds: | 4 |
| Baths: | 3 |
| Year Built: | 2007 |
| Property Taxes: | $11,199 |
| Days On Market: | 1588 |
| Lot Size: | 0,29 |
Description
One of a Kind Custom Home in a Great Location! North Plainfield! You are Greeted By a Relaxing Front Porch Overlooking a Peaceful Pond! Let's not Overlook the Awesome 3 Car Heated Garage with Epoxy Floors, Warm & Cold Water Spigot and a Concrete Driveway! This Open Flexible Floor Plan Features Tray Ceilings, Crown Moldings, Neutral Tones and Hardwood Floors! Over 3,100 Sq. Ft of Living Space. Upon Entering You are Invited Into the Formal Dining Room Which Could Easily Convert to a Private Sitting Area/Living Room! Dreamy Kitchen with Plenty of Room For Two Cooks! Built-in Ovens, Cooktop, Abundance of Custom Cabinets and Solid Surface Counters. Center Island and a Breakfast Bar with Seating! Expansive Eating Area or Formal Dining Room Features French Doors leading You To The Custom Wrap Around Composite Deck! This Open Floor Plan is Great for Entertaining Family and Friends! Continuing to Work from Home Need a Students Study Area? This Home Offers a First Floor Den Conveniently Located In The Heart of the Home! The Oversized Master Suite Offers a Vaulted Ceiling, Sitting Area, Large Walk-in Closet and Private Bathroom with Dual Vanity, Double Shower and Large Corner Tub. The Additional 3 Bedrooms are Oversized! Convenient First Floor Laundry w/ Extra Cabinets! Beautiful Custom Two-Level Wrap Around Composite Deck Overlooks the Large Backyard. Gas Line to Deck for Grilling! Professionally Landscaped! Sprinkler System! This Home Has So many extras! Close to Downtown Plainfield, Shopping and Restaurants! Desirable Oswego School District 308!
Property Specifics
| Single Family | |
| — | |
| Traditional | |
| 2007 | |
| Full | |
| — | |
| No | |
| 0.29 |
| Kendall | |
| Chatham Square | |
| 450 / Annual | |
| None | |
| Lake Michigan | |
| Public Sewer | |
| 11228706 | |
| 0325431008 |
Nearby Schools
| NAME: | DISTRICT: | DISTANCE: | |
|---|---|---|---|
|
Grade School
Grande Park Elementary School |
308 | — | |
|
Middle School
Murphy Junior High School |
308 | Not in DB | |
|
High School
Oswego East High School |
308 | Not in DB | |
Property History
| DATE: | EVENT: | PRICE: | SOURCE: |
|---|---|---|---|
| 29 Nov, 2021 | Sold | $446,000 | MRED MLS |
| 5 Oct, 2021 | Under contract | $449,900 | MRED MLS |
| 24 Sep, 2021 | Listed for sale | $449,900 | MRED MLS |
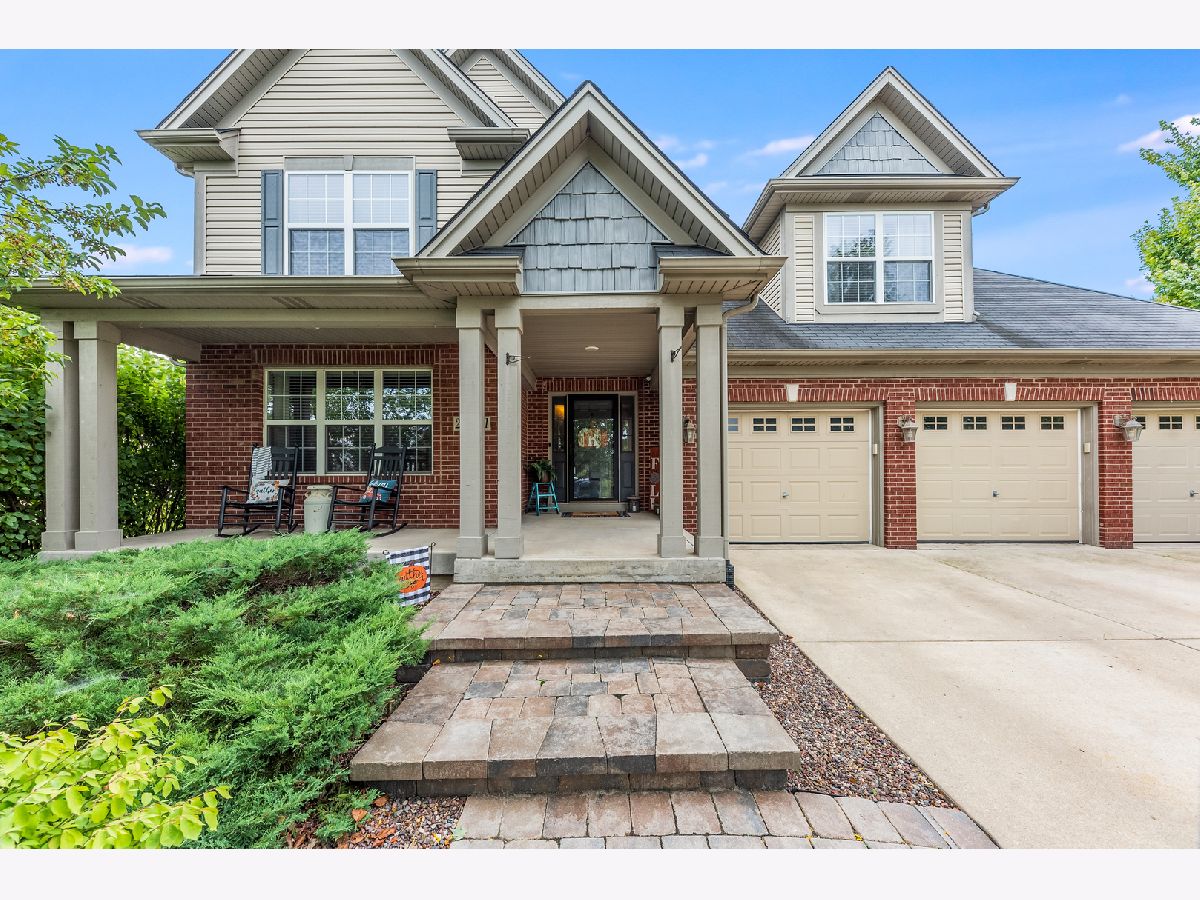
































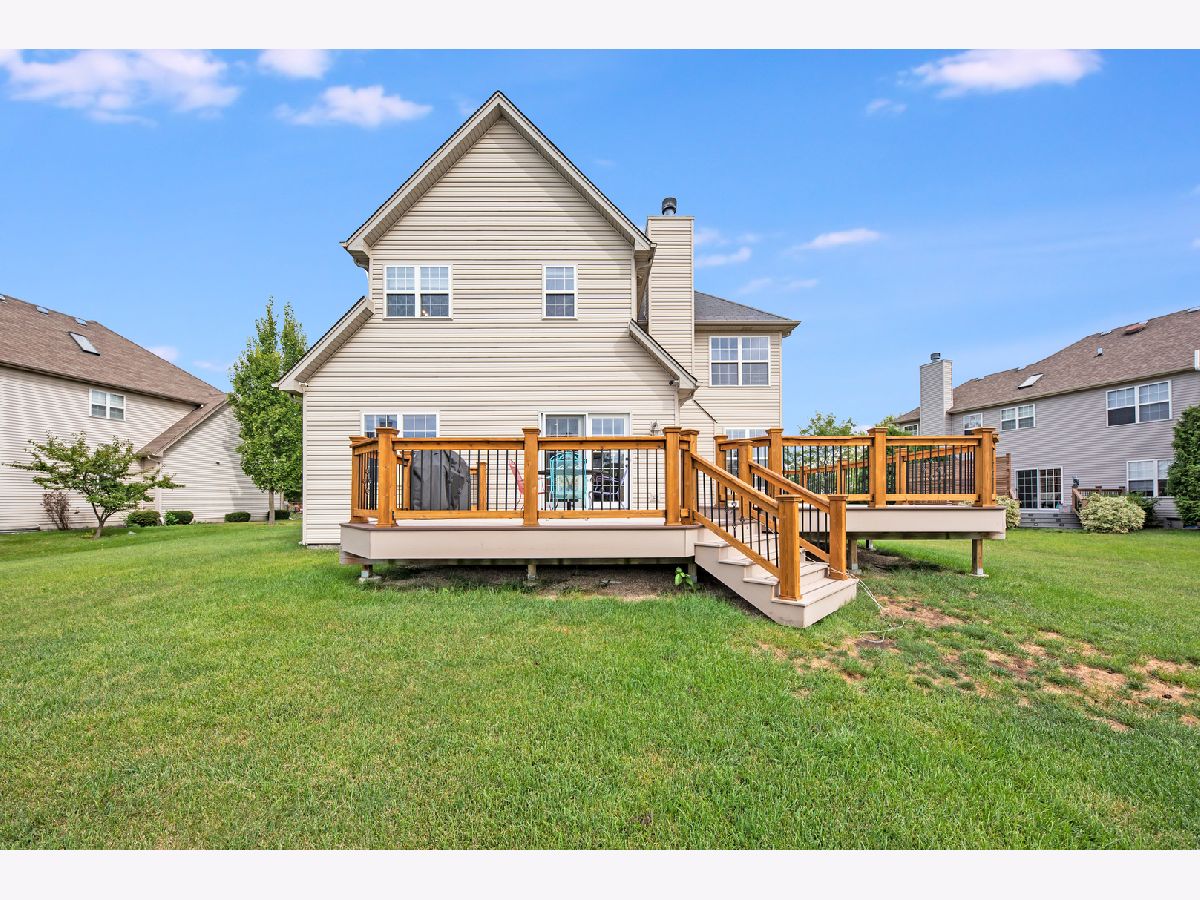

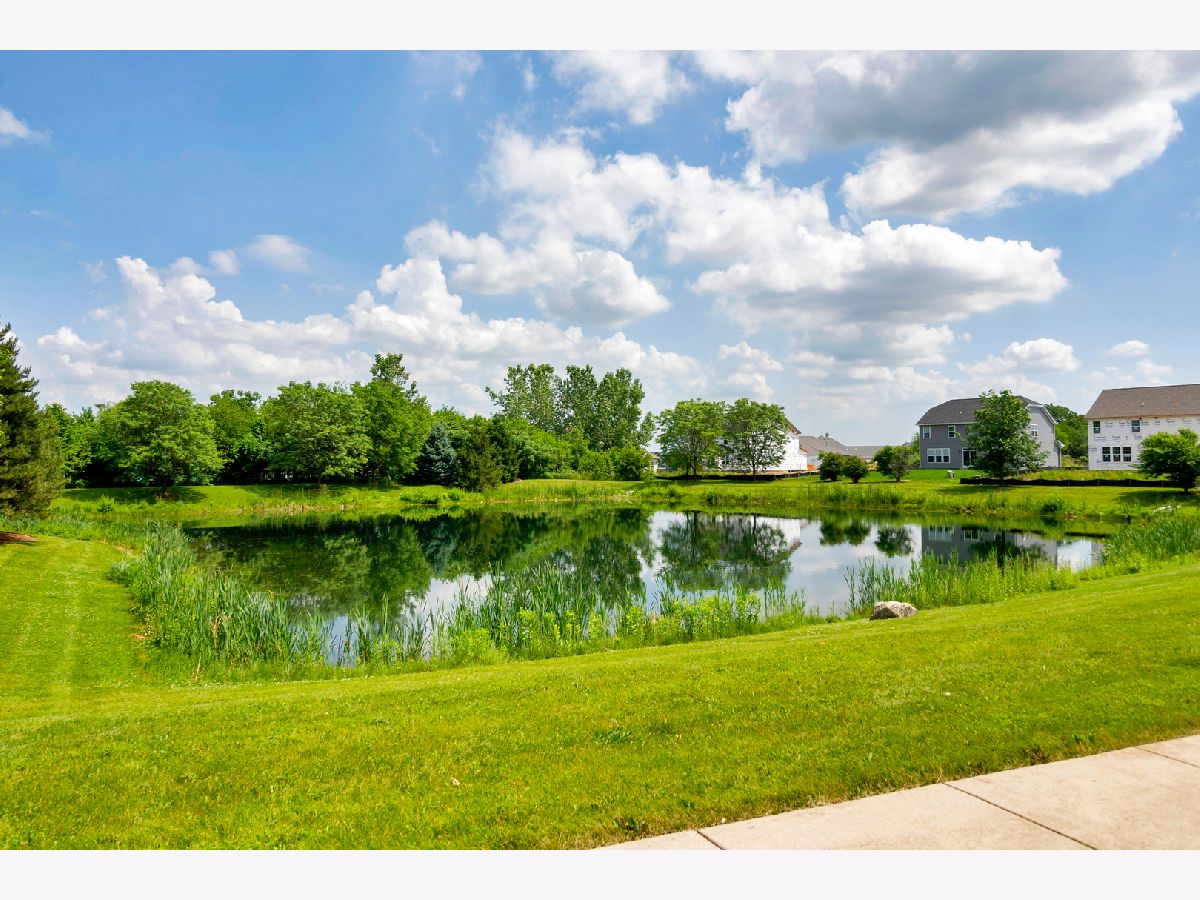
Room Specifics
Total Bedrooms: 4
Bedrooms Above Ground: 4
Bedrooms Below Ground: 0
Dimensions: —
Floor Type: Carpet
Dimensions: —
Floor Type: Carpet
Dimensions: —
Floor Type: Carpet
Full Bathrooms: 3
Bathroom Amenities: Separate Shower,Double Sink,Soaking Tub
Bathroom in Basement: 0
Rooms: Eating Area,Den,Foyer
Basement Description: Unfinished
Other Specifics
| 3 | |
| Concrete Perimeter | |
| Concrete | |
| Deck, Porch | |
| Landscaped | |
| 65X164X120X128 | |
| Full,Unfinished | |
| Full | |
| Vaulted/Cathedral Ceilings, Hardwood Floors, First Floor Laundry, Walk-In Closet(s), Ceiling - 9 Foot, Open Floorplan | |
| Double Oven, Microwave, Dishwasher, Refrigerator, Washer, Dryer, Cooktop, Range Hood | |
| Not in DB | |
| Park, Curbs, Sidewalks, Street Lights, Street Paved | |
| — | |
| — | |
| Wood Burning, Gas Starter |
Tax History
| Year | Property Taxes |
|---|---|
| 2021 | $11,199 |
Contact Agent
Nearby Similar Homes
Nearby Sold Comparables
Contact Agent
Listing Provided By
Keller Williams Infinity

