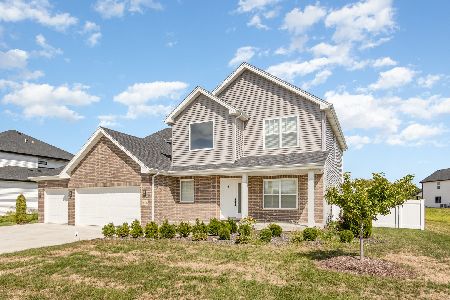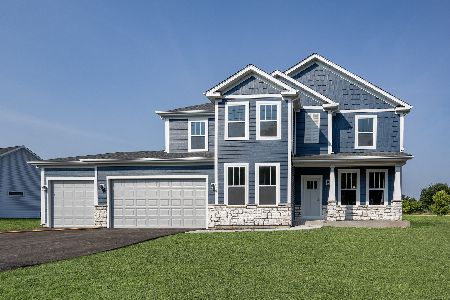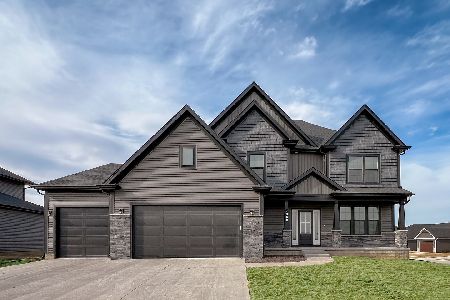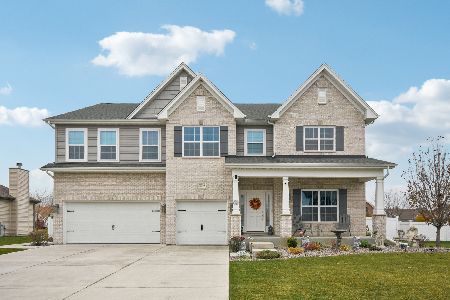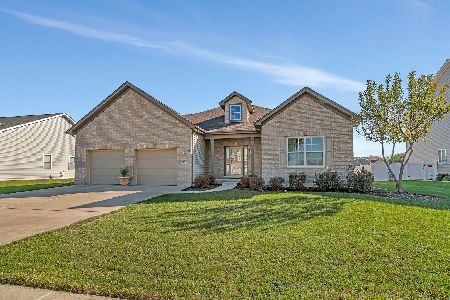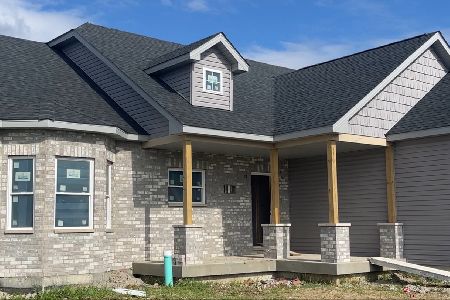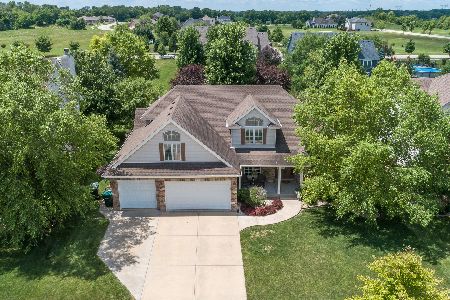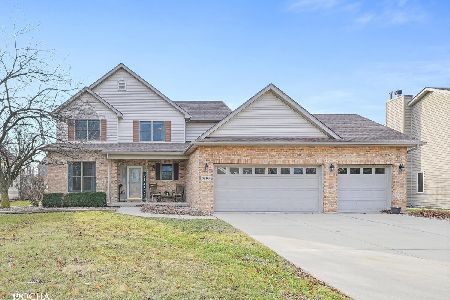26408 Jacob Drive, Channahon, Illinois 60410
$374,000
|
Sold
|
|
| Status: | Closed |
| Sqft: | 3,224 |
| Cost/Sqft: | $118 |
| Beds: | 4 |
| Baths: | 4 |
| Year Built: | 2003 |
| Property Taxes: | $8,137 |
| Days On Market: | 1968 |
| Lot Size: | 0,31 |
Description
Wow! Amazing single family home located in Highlands Subdivision! This property offers 4 bedrooms, 3.5 bathrooms, loft, 4 car garage, and finished basement! New carpet just installed. This custom home offers all of the features you are looking for! Award winning Channahon park district, highly rated Minooka schools and proximity to neighborhood parks make this an ideal location for your family. Stained hardwood 6 panel doors cased with white molding, trim accents, and architectural ceiling accents throughout give the house an elegant presence. Four car garage with a second basement entrance and two man doors will solve all your parking and storage needs. First floor features a large open kitchen, breakfast, family room area with wood burning fireplace. Hardwood floors and updated granite throughout, new tile back-splash and LED under cabinet lighting. Huge walk in pantry off of kitchen. Main floor laundry room and sun room offer tile flooring. Hardwood staircase offers access from entryway and kitchen. 4 bedrooms, 2 full baths and a loft are all located upstairs with brand new carpet. Master bedroom has a Large walk-in and a bonus storage area finished out above the garage. Master bath has his/her vanities, large whirlpool tub and a large walk-in tile shower complete with body sprays. 4th bedroom has walk in closet as well. Finished basement is home to the 3rd full bath and features a kitchenette dining and bonus/rec room areas. Plenty of storage available in large closets and unfinished portion. Additional power is available to the unfinished area. Private entrance from garage to the basement makes it the perfect space to be finished as a workshop, in-law or guest suite. Doorways off the kitchen and sun room step down to the 1000 ft professionally installed paver patio. Seat wall with led down lights, lighted pillars with outlets provide plenty of space to entertain. Flowered garden beds and shade trees give a resort feel in your own backyard. Outdoor kitchen sink and stainless prep table for the ultimate backyard BBQ area. This home has been very well maintained and will not disappoint. Call today to schedule your private showing!
Property Specifics
| Single Family | |
| — | |
| — | |
| 2003 | |
| Full | |
| — | |
| No | |
| 0.31 |
| Grundy | |
| — | |
| 75 / Annual | |
| None | |
| Public | |
| Public Sewer | |
| 10838938 | |
| 0325202006 |
Nearby Schools
| NAME: | DISTRICT: | DISTANCE: | |
|---|---|---|---|
|
High School
Minooka Community High School |
111 | Not in DB | |
Property History
| DATE: | EVENT: | PRICE: | SOURCE: |
|---|---|---|---|
| 25 Jul, 2008 | Sold | $365,000 | MRED MLS |
| 12 Jun, 2008 | Under contract | $365,000 | MRED MLS |
| 15 May, 2008 | Listed for sale | $365,000 | MRED MLS |
| 26 Apr, 2012 | Sold | $262,500 | MRED MLS |
| 27 Oct, 2011 | Under contract | $250,000 | MRED MLS |
| 11 Oct, 2011 | Listed for sale | $250,000 | MRED MLS |
| 16 Nov, 2020 | Sold | $374,000 | MRED MLS |
| 6 Sep, 2020 | Under contract | $379,900 | MRED MLS |
| 28 Aug, 2020 | Listed for sale | $379,900 | MRED MLS |
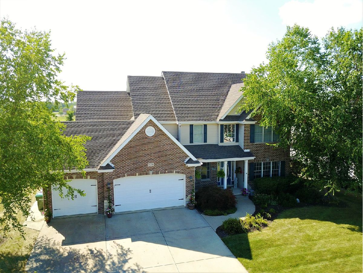
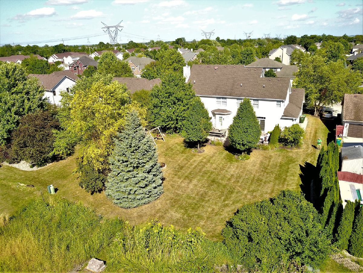
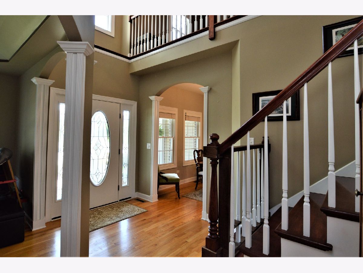
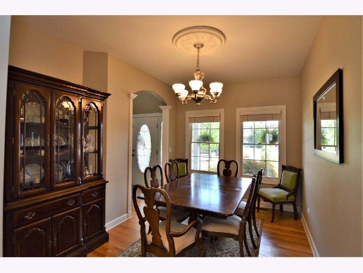
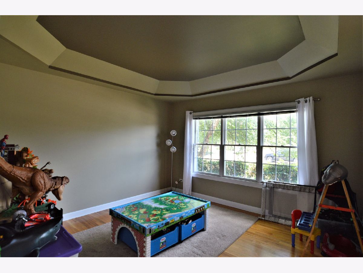
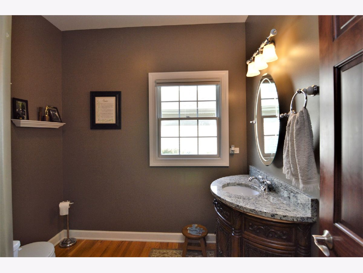
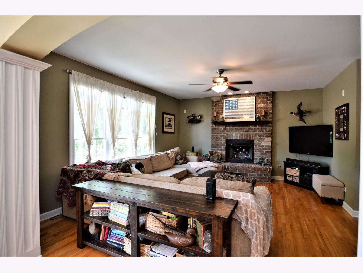
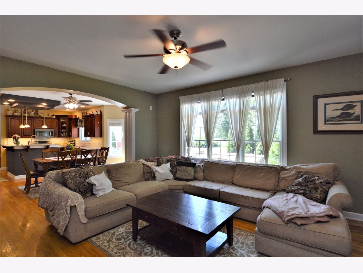
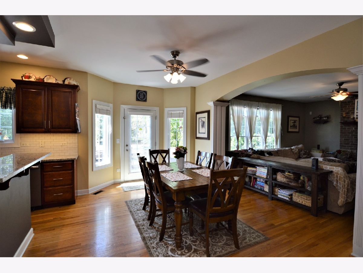
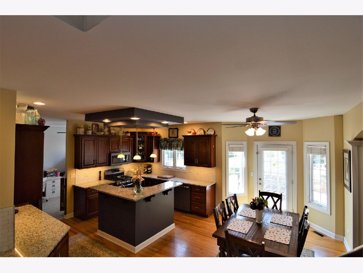
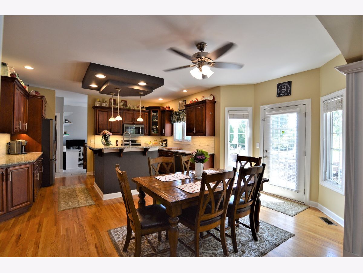
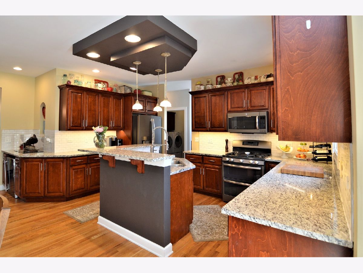
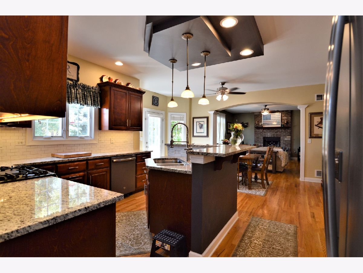
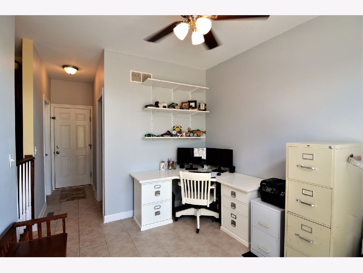
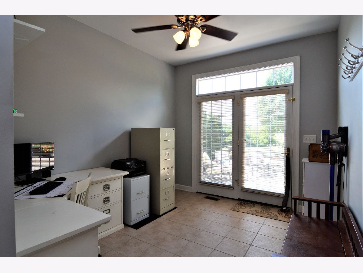
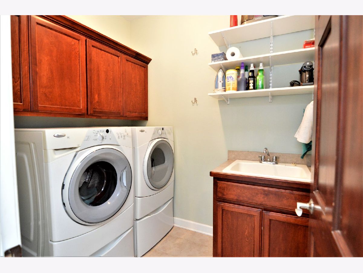
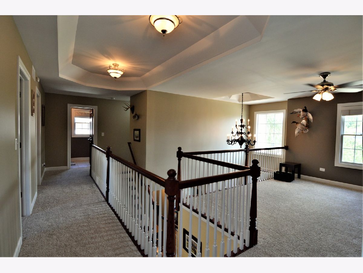
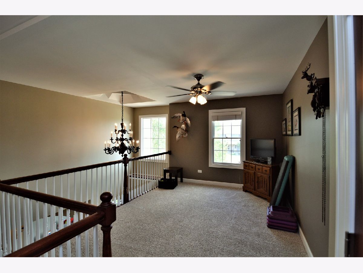
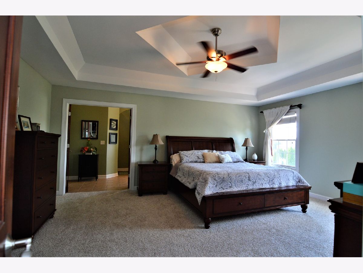
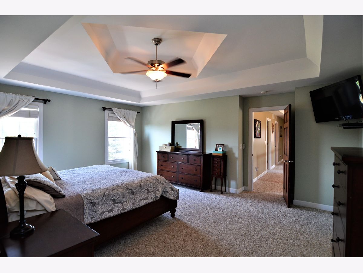
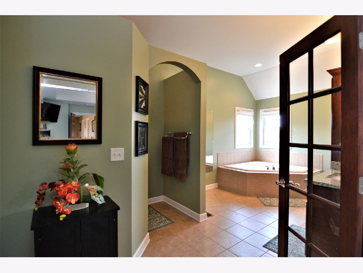
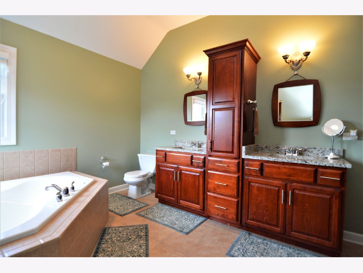
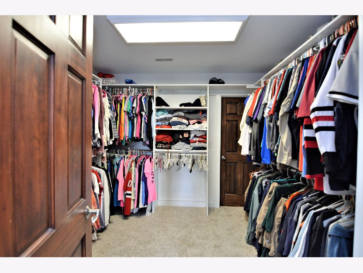
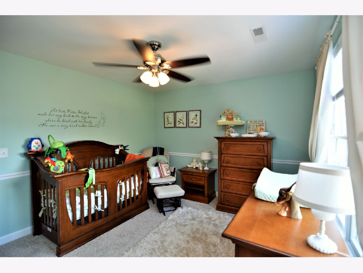
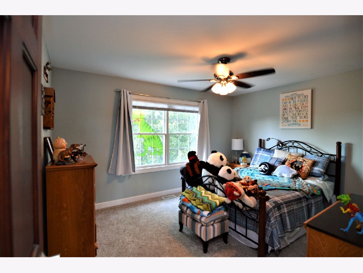
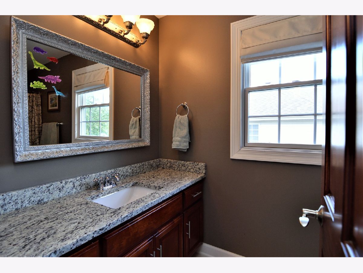
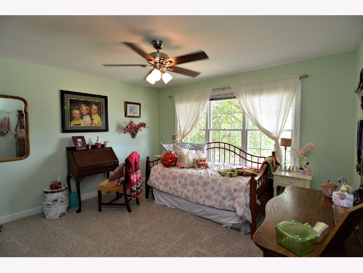
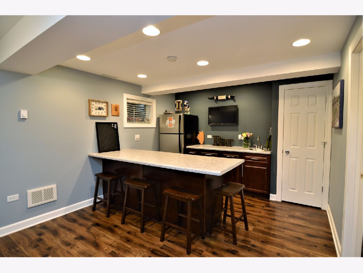
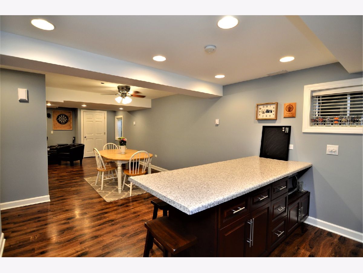
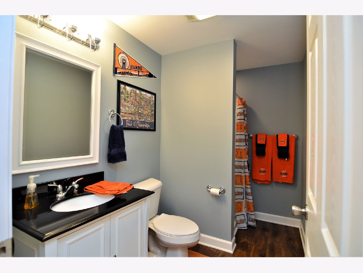
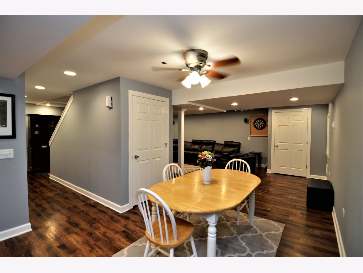
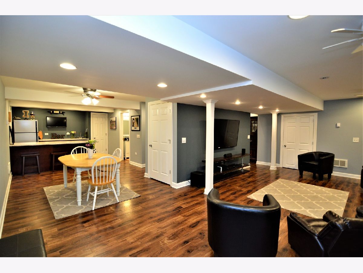
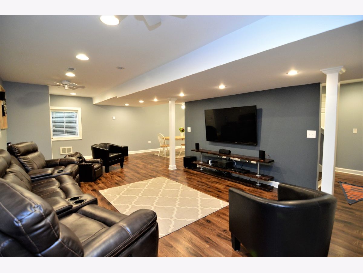
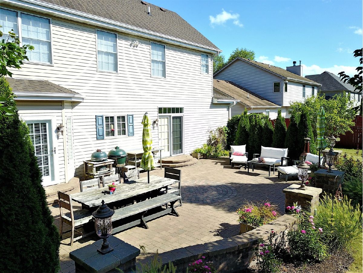
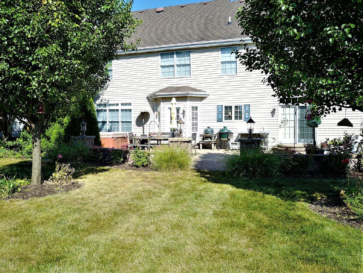
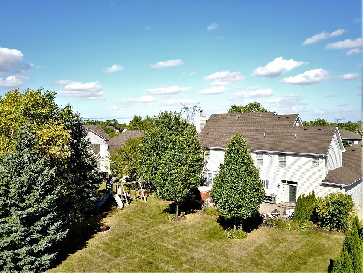
Room Specifics
Total Bedrooms: 4
Bedrooms Above Ground: 4
Bedrooms Below Ground: 0
Dimensions: —
Floor Type: Carpet
Dimensions: —
Floor Type: Carpet
Dimensions: —
Floor Type: Carpet
Full Bathrooms: 4
Bathroom Amenities: —
Bathroom in Basement: 1
Rooms: Loft,Bonus Room,Other Room,Sun Room
Basement Description: Finished
Other Specifics
| 4 | |
| — | |
| — | |
| — | |
| — | |
| 81X165 | |
| — | |
| Full | |
| Bar-Wet, Hardwood Floors, First Floor Laundry, Walk-In Closet(s), Open Floorplan, Some Wood Floors, Granite Counters | |
| Range, Microwave, Dishwasher, Refrigerator, Disposal, Water Softener Owned | |
| Not in DB | |
| — | |
| — | |
| — | |
| — |
Tax History
| Year | Property Taxes |
|---|---|
| 2008 | $8,649 |
| 2012 | $8,348 |
| 2020 | $8,137 |
Contact Agent
Nearby Similar Homes
Nearby Sold Comparables
Contact Agent
Listing Provided By
RE/MAX Hometown Properties

