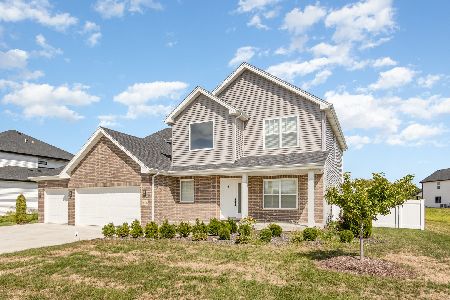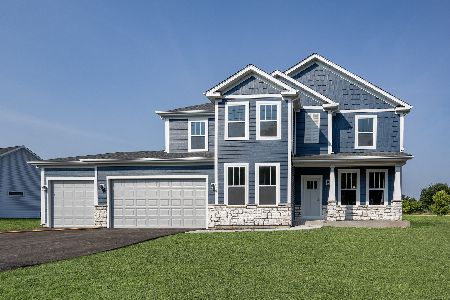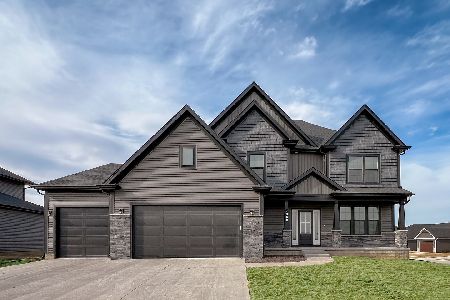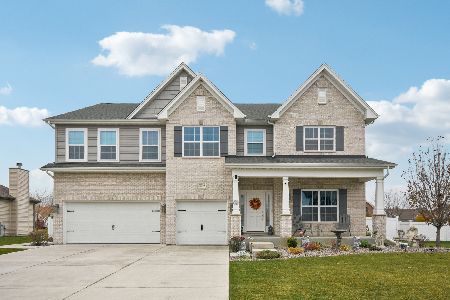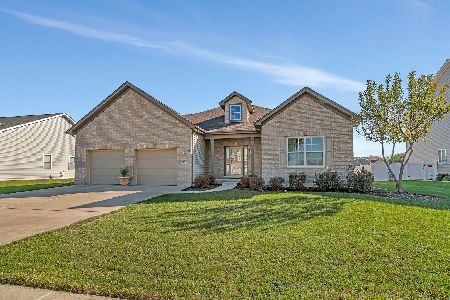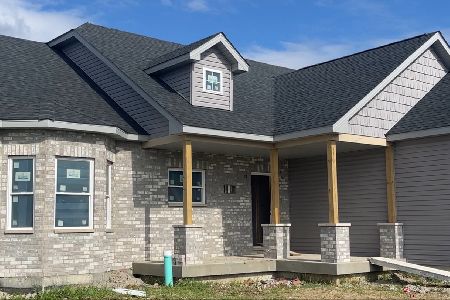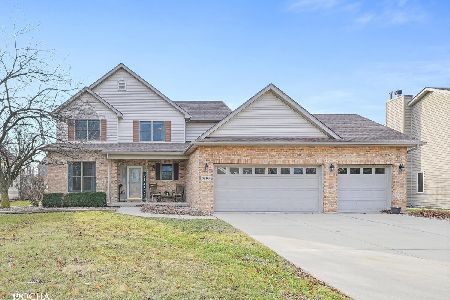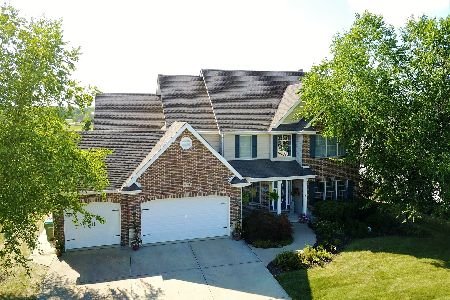26364 Jacob Drive, Channahon, Illinois 60410
$363,000
|
Sold
|
|
| Status: | Closed |
| Sqft: | 3,048 |
| Cost/Sqft: | $118 |
| Beds: | 4 |
| Baths: | 3 |
| Year Built: | 2004 |
| Property Taxes: | $9,153 |
| Days On Market: | 2013 |
| Lot Size: | 0,00 |
Description
Check everything off your list with this GORGEOUS, move-in ready home located in the HIGHLANDS! This spacious 3048 s/f custom built home boasts 4 bedrooms & 2.5 Baths. 1ST FLOOR master suite has a large walk-in closet and a LUXURY master bath with corner whirlpool tub, dual sink vanity and an over-sized shower with full body sprayers. Spacious loft overlooks great room featuring vaulted beamed ceilings and a beautiful brick fireplace from floor to ceiling. Main floor laundry room equipped with sink and cabinets. Gorgeous eat-in kitchen with stainless steel appliances, breakfast bar, pantry and plenty of room for your kitchen table. Tons of upgrades which include ~ professionally landscaping, central vac system, tray ceilings, hardwood floors, over-sized white trim, 6-panel doors, walk-in closets. Recent updates ~ new carpet, new dishwasher, newer hot water heater. Relax on the covered front porch or around back by the fire pit on the concrete patio. Plenty of room for storage in this 4 car tandem garage with stairs that lead to the 1800 s/f unfinished basement with rough-in plumbing. This home includes a 1 year home warranty. Here today gone tomorrow...schedule your showing today!!!
Property Specifics
| Single Family | |
| — | |
| — | |
| 2004 | |
| Full | |
| CUSTOM | |
| No | |
| — |
| Grundy | |
| Highlands | |
| 75 / Annual | |
| Insurance,Other | |
| Public | |
| Public Sewer | |
| 10781676 | |
| 0325202005 |
Nearby Schools
| NAME: | DISTRICT: | DISTANCE: | |
|---|---|---|---|
|
High School
Minooka Community High School |
111 | Not in DB | |
Property History
| DATE: | EVENT: | PRICE: | SOURCE: |
|---|---|---|---|
| 22 Oct, 2020 | Sold | $363,000 | MRED MLS |
| 27 Aug, 2020 | Under contract | $359,900 | MRED MLS |
| 14 Jul, 2020 | Listed for sale | $359,900 | MRED MLS |
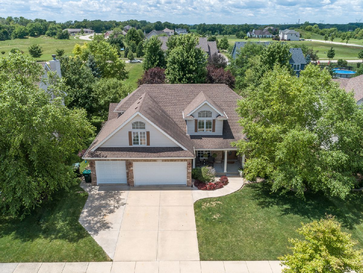
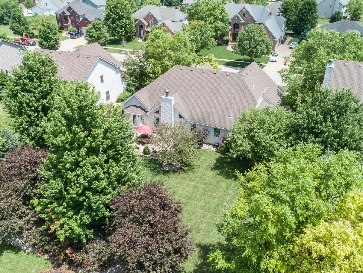
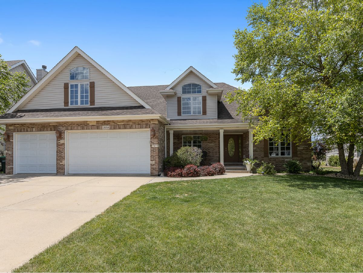
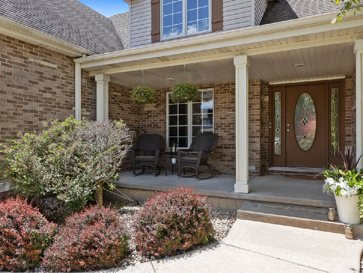
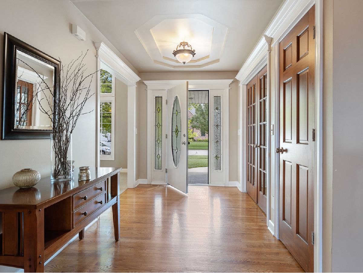
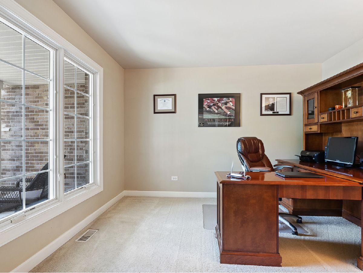
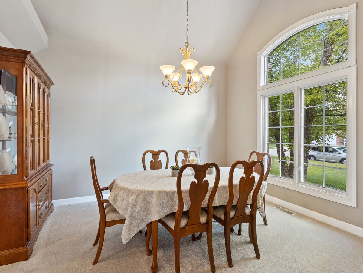
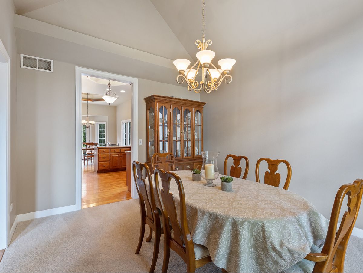
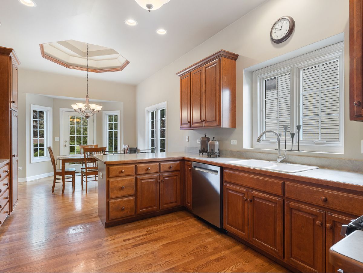
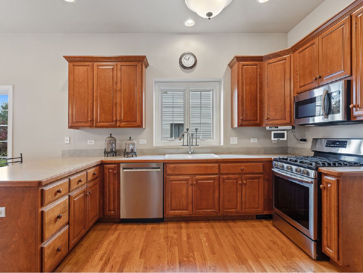
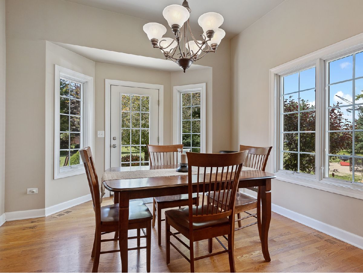
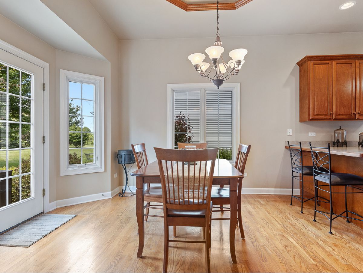
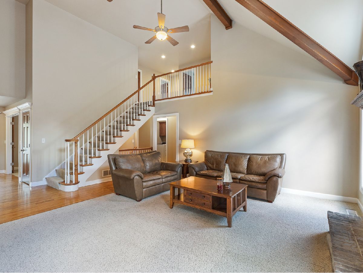
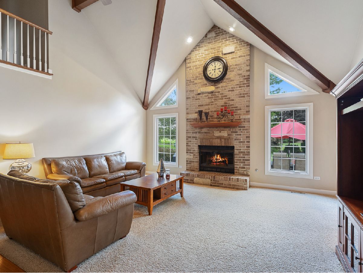
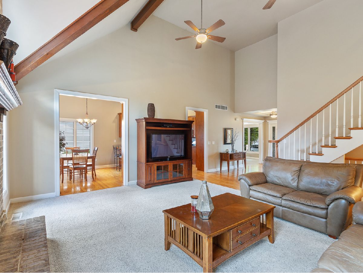
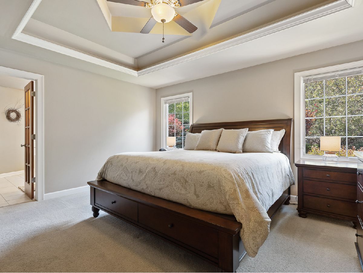
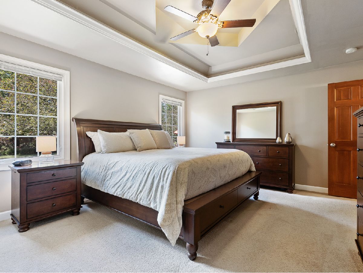
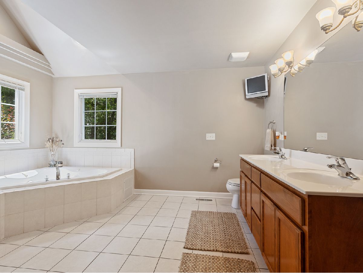
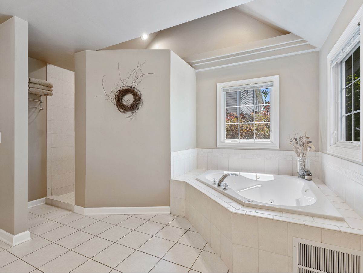
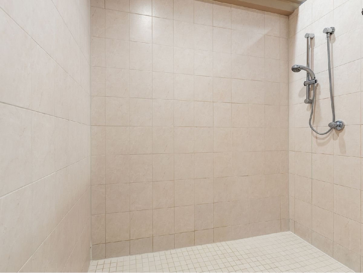
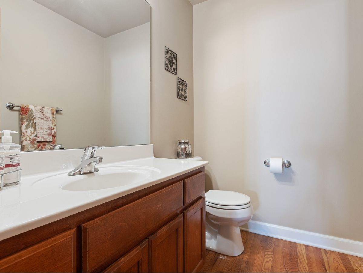
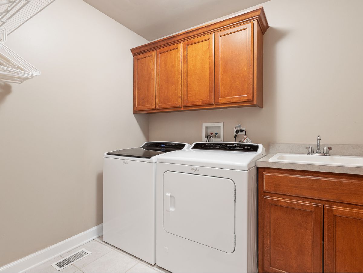
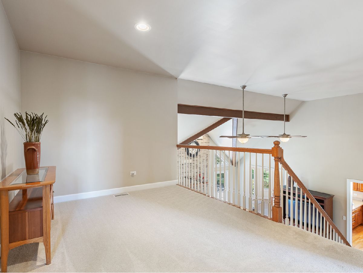
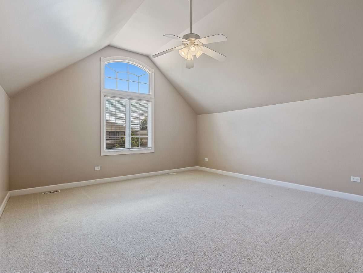
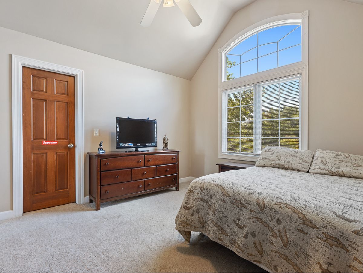
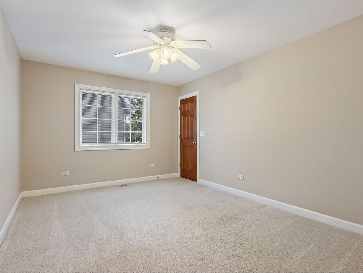
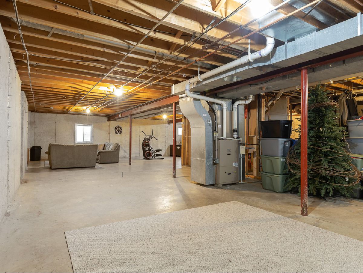
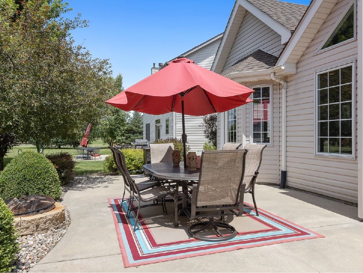
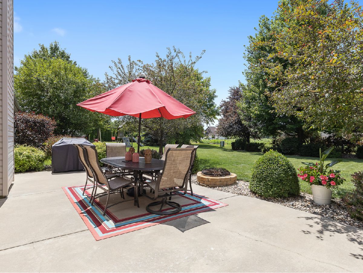
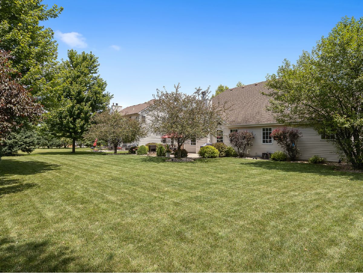
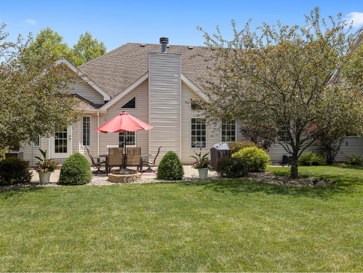
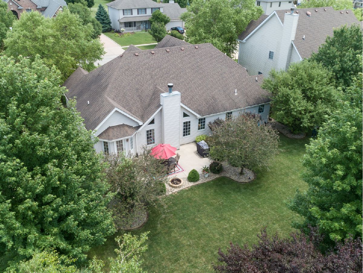
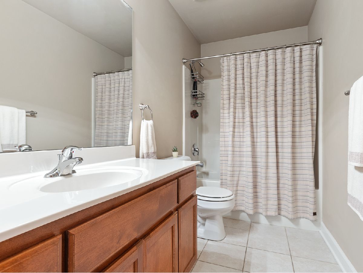
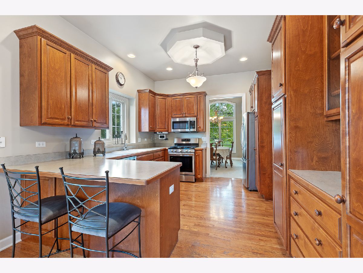
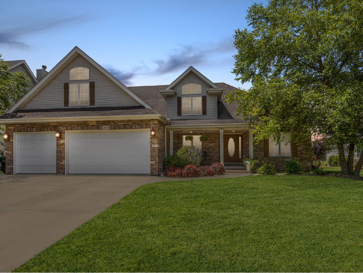
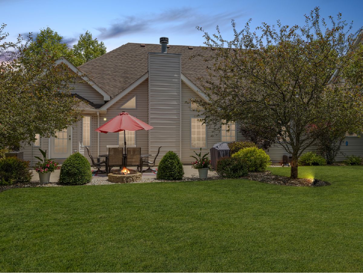
Room Specifics
Total Bedrooms: 4
Bedrooms Above Ground: 4
Bedrooms Below Ground: 0
Dimensions: —
Floor Type: Carpet
Dimensions: —
Floor Type: Carpet
Dimensions: —
Floor Type: Carpet
Full Bathrooms: 3
Bathroom Amenities: Whirlpool,Separate Shower,Double Sink,Full Body Spray Shower,Double Shower
Bathroom in Basement: 0
Rooms: Den,Loft,Great Room
Basement Description: Unfinished
Other Specifics
| 4 | |
| Concrete Perimeter | |
| Concrete | |
| Patio, Porch, Fire Pit, Invisible Fence | |
| Landscaped | |
| 82 X 166 | |
| — | |
| Full | |
| Vaulted/Cathedral Ceilings, Hardwood Floors, First Floor Bedroom, First Floor Laundry, First Floor Full Bath, Walk-In Closet(s) | |
| Range, Microwave, Dishwasher, Refrigerator, Washer, Dryer, Water Softener Owned | |
| Not in DB | |
| Park, Curbs, Sidewalks, Street Lights, Street Paved | |
| — | |
| — | |
| Wood Burning, Gas Starter |
Tax History
| Year | Property Taxes |
|---|---|
| 2020 | $9,153 |
Contact Agent
Nearby Similar Homes
Nearby Sold Comparables
Contact Agent
Listing Provided By
Coldwell Banker The Real Estate Group

