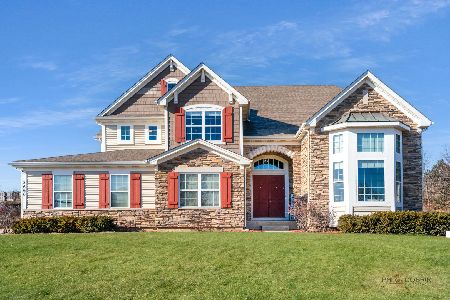2641 Hastings Court, Gurnee, Illinois 60031
$450,000
|
Sold
|
|
| Status: | Closed |
| Sqft: | 4,445 |
| Cost/Sqft: | $103 |
| Beds: | 5 |
| Baths: | 5 |
| Year Built: | 2007 |
| Property Taxes: | $15,814 |
| Days On Market: | 2810 |
| Lot Size: | 0,97 |
Description
Absolutely Fabulous Home In Coventry Estates Features 5 Beds, 4.1 Baths, 3 Car Side Load Gar, Gourmet Kitchen, Large FR, Separate DR, Cozy LR & Full Unfinished Walk Out Basement Ready For Your Finishing Touches! Huge Home Has An Awesome 2 Stry Foyer Leading to a Grand Staircase! Main Level Has 5th Bed/Office w/Hrdwd Flrs & Attached Full Bath, Kitchen w/Cer Tile Flrs, SS Appliances, Merrilat Maple Cabinets w/Pull Outs, Granite Cntrs, Huge Island, Planning Desk, Breakfast Bar & Large Eating Area w/Table Space, FR w/Recessed Lighting, Gas Log FP w/White Mantel, Neutral Carpet, Built In Shelving & Views of Huge Backyard/Pond, Formal DR & LR w/Neutral Carpet, PR & Laundry Room! 2nd Level Has Huge Master Bed w/Sitting Room & Dual Side Gas FP, Master Bath w/Cer Tile Flrs, Double Bowl Sink w/Granite Cntrs, Sep Tub & Shower & Huge WIC, Additional 3 Beds w/Neutral Carpet/Paint, Jack n Jill 3rd Full Bath & 4th Full Bath! Dual Zone HVAC! Huge Backyard! Lender Approval Required. A Must See!
Property Specifics
| Single Family | |
| — | |
| — | |
| 2007 | |
| Full,Walkout | |
| — | |
| Yes | |
| 0.97 |
| Lake | |
| Coventry Estates | |
| 1450 / Annual | |
| Insurance | |
| Public | |
| Public Sewer | |
| 09991048 | |
| 07044050090000 |
Nearby Schools
| NAME: | DISTRICT: | DISTANCE: | |
|---|---|---|---|
|
Grade School
Woodland Elementary School |
50 | — | |
|
Middle School
Woodland Middle School |
50 | Not in DB | |
|
High School
Warren Township High School |
121 | Not in DB | |
Property History
| DATE: | EVENT: | PRICE: | SOURCE: |
|---|---|---|---|
| 2 Nov, 2018 | Sold | $450,000 | MRED MLS |
| 22 Jun, 2018 | Under contract | $459,900 | MRED MLS |
| 19 Jun, 2018 | Listed for sale | $459,900 | MRED MLS |
Room Specifics
Total Bedrooms: 5
Bedrooms Above Ground: 5
Bedrooms Below Ground: 0
Dimensions: —
Floor Type: Carpet
Dimensions: —
Floor Type: Carpet
Dimensions: —
Floor Type: Carpet
Dimensions: —
Floor Type: —
Full Bathrooms: 5
Bathroom Amenities: Separate Shower,Double Sink,Soaking Tub
Bathroom in Basement: 0
Rooms: Bedroom 5,Sitting Room,Eating Area,Foyer
Basement Description: Unfinished,Exterior Access
Other Specifics
| 3 | |
| Concrete Perimeter | |
| Asphalt | |
| Deck | |
| Landscaped,Pond(s),Water View | |
| 150X309X160X253 | |
| Unfinished | |
| Full | |
| Vaulted/Cathedral Ceilings, Hardwood Floors, First Floor Bedroom, In-Law Arrangement, First Floor Laundry, First Floor Full Bath | |
| Double Oven, Microwave, Dishwasher, High End Refrigerator, Disposal, Stainless Steel Appliance(s), Cooktop, Range Hood | |
| Not in DB | |
| Street Lights, Street Paved | |
| — | |
| — | |
| Double Sided, Attached Fireplace Doors/Screen, Gas Log, Gas Starter |
Tax History
| Year | Property Taxes |
|---|---|
| 2018 | $15,814 |
Contact Agent
Nearby Similar Homes
Nearby Sold Comparables
Contact Agent
Listing Provided By
RE/MAX Suburban







