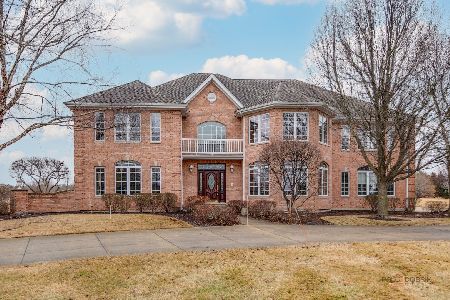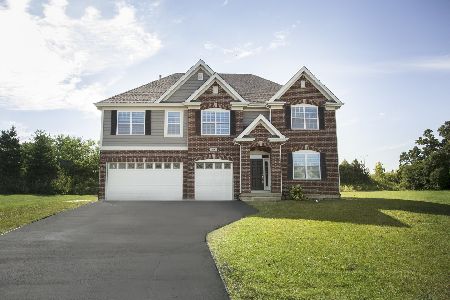2660 Hastings Court, Gurnee, Illinois 60031
$720,000
|
Sold
|
|
| Status: | Closed |
| Sqft: | 4,720 |
| Cost/Sqft: | $156 |
| Beds: | 5 |
| Baths: | 5 |
| Year Built: | 2006 |
| Property Taxes: | $17,267 |
| Days On Market: | 400 |
| Lot Size: | 0,92 |
Description
Exceptional 5-Bedroom Home on Nearly an Acre in a Prime Cul-De-Sac Location! Welcome to 2660 Hastings Ct, a stunning 5-bedroom, 4.1-bathroom home nestled on a spacious 0.92-acre lot in a serene cul-de-sac. With over 4,700 sq. ft. of living space plus an additional 2,000+ sq. ft. of fully finished basement, this home offers unparalleled space, luxury, and versatility for your lifestyle. Step inside to discover a thoughtfully designed layout, featuring a main-level bedroom with a private ensuite bath, perfect as an in-law suite or private guest retreat. The main floor also includes a dedicated office, ideal for remote work or study. The living spaces include a sun-drenched living room, a formal dining room, and a welcoming family room with a cozy fireplace. The gourmet kitchen, complete with high-end appliances, abundant cabinetry, and a large island, is ideal for both entertaining and everyday meals. Upstairs, the generously sized bedrooms provide ample space for relaxation. The primary suite is a true oasis with a spa-like ensuite bath. The finished basement adds incredible potential for a home theater, gym, recreation room, or additional living quarters. Outside, the nearly one-acre lot offers endless possibilities for outdoor activities, gardening, or simply enjoying the tranquility of the neighborhood. The 3-car garage provides ample storage space for vehicles and more. Located in the highly ranked Warren School District, this home also offers a convenient commute both north and south and easy access to nearby shopping, dining, and entertainment options. Don't miss this opportunity to own a home that combines space, luxury, and location in one perfect package. Schedule your private tour of 2660 Hastings Ct today and experience everything this extraordinary property has to offer!
Property Specifics
| Single Family | |
| — | |
| — | |
| 2006 | |
| — | |
| — | |
| No | |
| 0.92 |
| Lake | |
| Coventry Estates | |
| 100 / Monthly | |
| — | |
| — | |
| — | |
| 12216783 | |
| 07044050030000 |
Nearby Schools
| NAME: | DISTRICT: | DISTANCE: | |
|---|---|---|---|
|
Grade School
Woodland Elementary School |
50 | — | |
|
Middle School
Woodland Intermediate School |
50 | Not in DB | |
|
High School
Warren Township High School |
121 | Not in DB | |
Property History
| DATE: | EVENT: | PRICE: | SOURCE: |
|---|---|---|---|
| 27 Oct, 2011 | Sold | $310,000 | MRED MLS |
| 17 Oct, 2011 | Under contract | $289,000 | MRED MLS |
| 6 Sep, 2011 | Listed for sale | $289,000 | MRED MLS |
| 30 May, 2025 | Sold | $720,000 | MRED MLS |
| 13 Apr, 2025 | Under contract | $734,900 | MRED MLS |
| 23 Jan, 2025 | Listed for sale | $734,900 | MRED MLS |
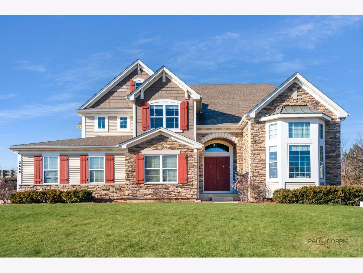
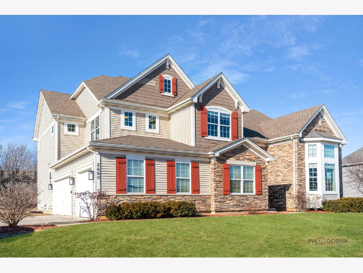
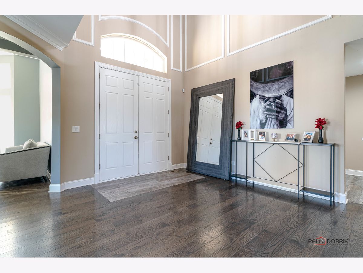
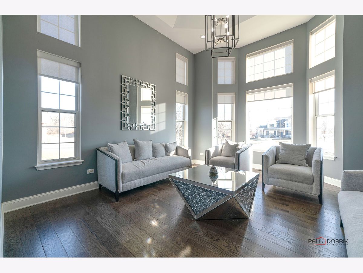
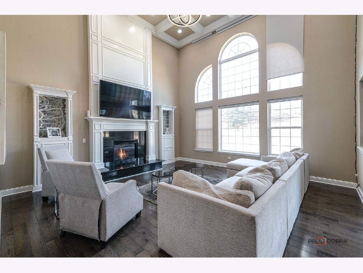
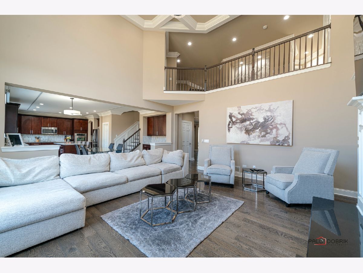
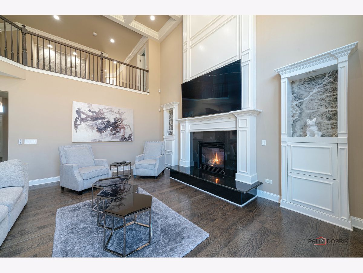
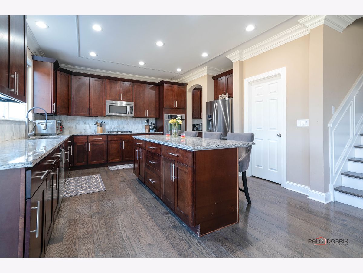
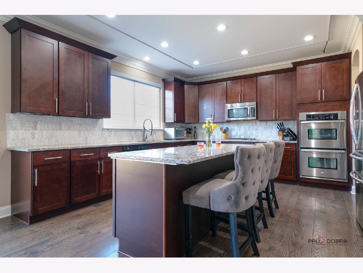
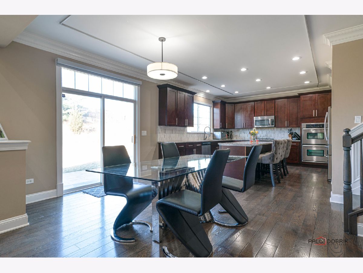
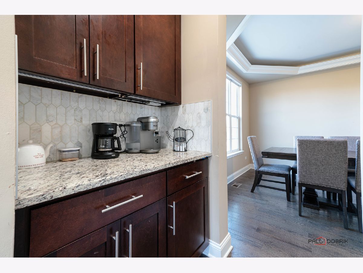
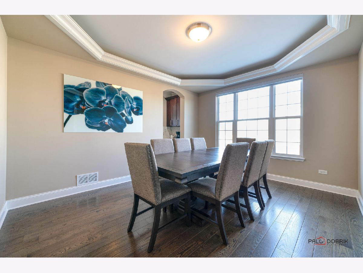
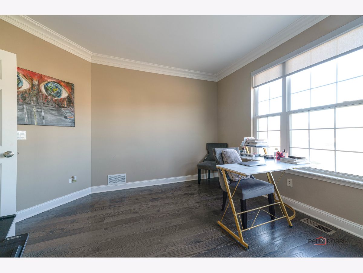
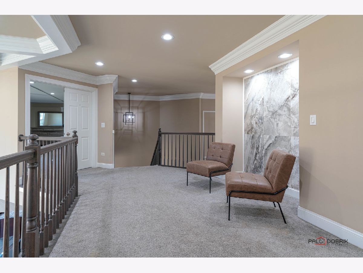
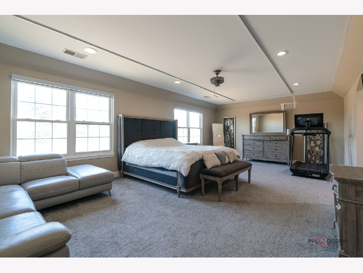
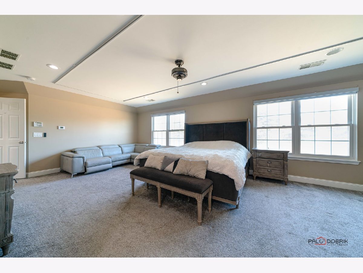
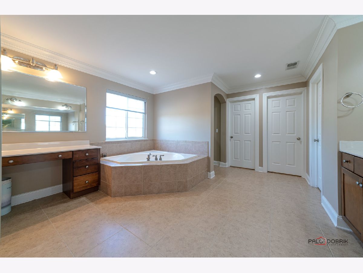
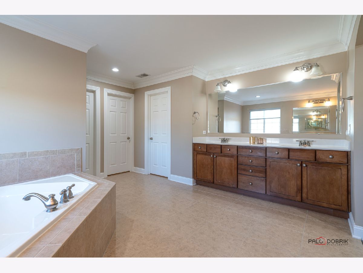
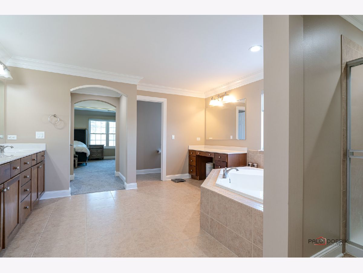
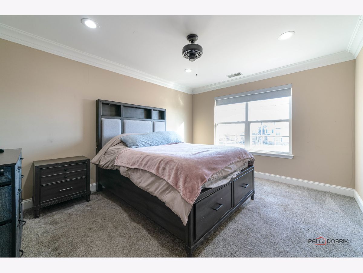
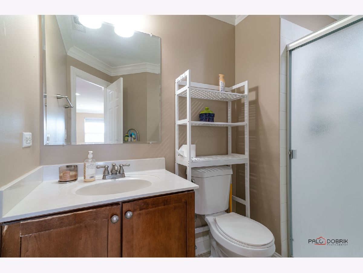
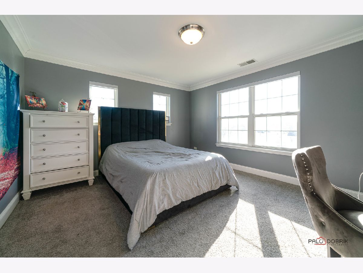
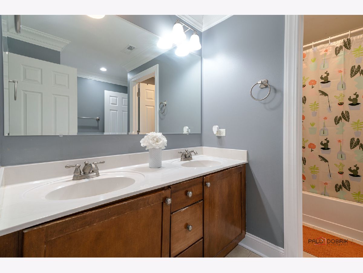
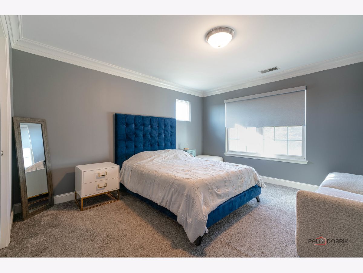
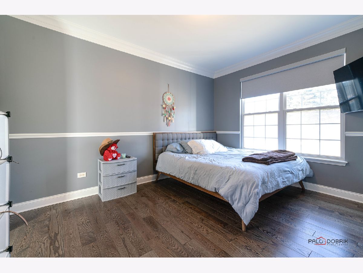
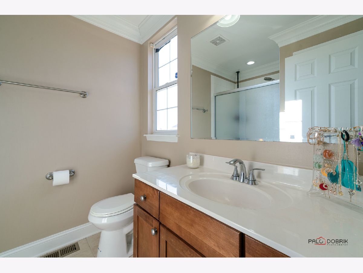
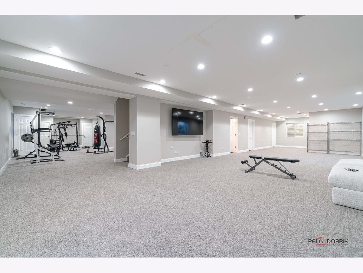
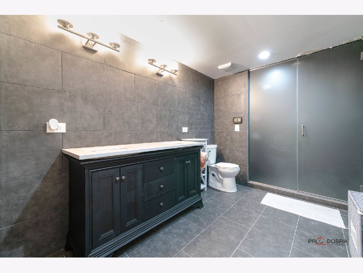
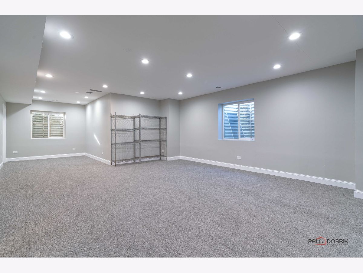
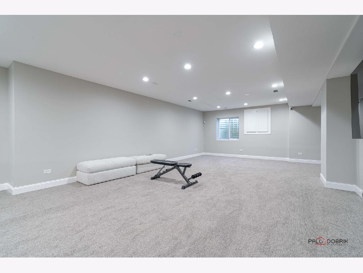
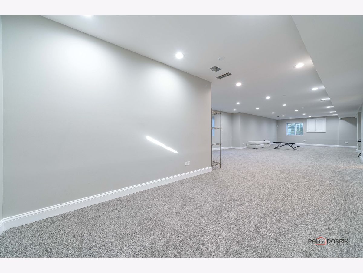
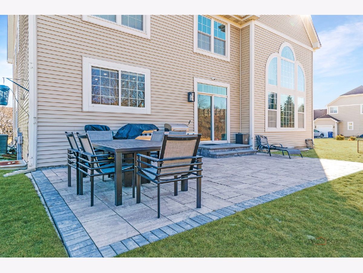
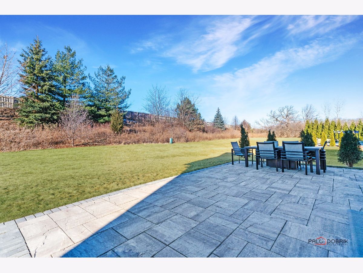
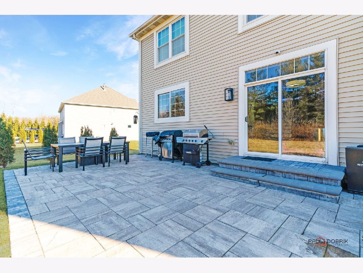
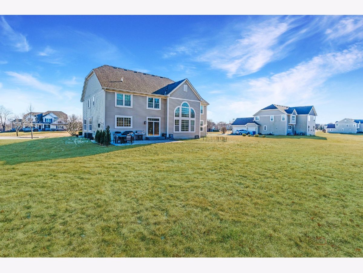
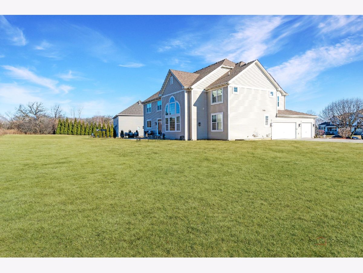
Room Specifics
Total Bedrooms: 5
Bedrooms Above Ground: 5
Bedrooms Below Ground: 0
Dimensions: —
Floor Type: —
Dimensions: —
Floor Type: —
Dimensions: —
Floor Type: —
Dimensions: —
Floor Type: —
Full Bathrooms: 5
Bathroom Amenities: Whirlpool,Separate Shower,Double Sink
Bathroom in Basement: 1
Rooms: —
Basement Description: —
Other Specifics
| 3 | |
| — | |
| — | |
| — | |
| — | |
| 150X266X150X266 | |
| — | |
| — | |
| — | |
| — | |
| Not in DB | |
| — | |
| — | |
| — | |
| — |
Tax History
| Year | Property Taxes |
|---|---|
| 2011 | $14,597 |
| 2025 | $17,267 |
Contact Agent
Nearby Similar Homes
Nearby Sold Comparables
Contact Agent
Listing Provided By
Keller Williams North Shore West


