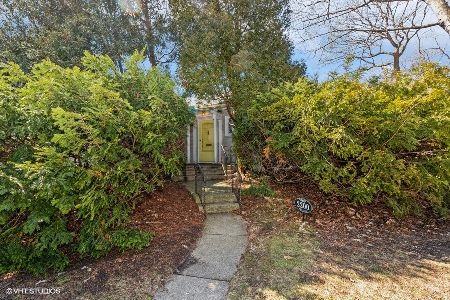2641 Stewart Avenue, Evanston, Illinois 60201
$659,000
|
Sold
|
|
| Status: | Closed |
| Sqft: | 3,692 |
| Cost/Sqft: | $178 |
| Beds: | 4 |
| Baths: | 3 |
| Year Built: | — |
| Property Taxes: | $12,270 |
| Days On Market: | 4003 |
| Lot Size: | 0,00 |
Description
Fabulous location near Central St. Trains and shops! So much to love about this inviting home. Front porch welcomes you to living rm with 10' ceilings, gorgeous WB FP, hardwood flrs, beamed ceiling, dining rm w/ built ins. Opens to deck. Large fenced yard. Flexible space with 2 BRs on each flr. Dynamite new family rm plus play rm/office in basement w/ heated flrs, built in speakers, new powder rm and drain tile.
Property Specifics
| Single Family | |
| — | |
| — | |
| — | |
| Full | |
| — | |
| No | |
| — |
| Cook | |
| — | |
| 0 / Not Applicable | |
| None | |
| Lake Michigan,Public | |
| Public Sewer | |
| 08831817 | |
| 05343210080000 |
Nearby Schools
| NAME: | DISTRICT: | DISTANCE: | |
|---|---|---|---|
|
Grade School
Kingsley Elementary School |
65 | — | |
|
Middle School
Haven Middle School |
65 | Not in DB | |
|
High School
Evanston Twp High School |
202 | Not in DB | |
Property History
| DATE: | EVENT: | PRICE: | SOURCE: |
|---|---|---|---|
| 30 Apr, 2015 | Sold | $659,000 | MRED MLS |
| 3 Feb, 2015 | Under contract | $659,000 | MRED MLS |
| 3 Feb, 2015 | Listed for sale | $659,000 | MRED MLS |
Room Specifics
Total Bedrooms: 4
Bedrooms Above Ground: 4
Bedrooms Below Ground: 0
Dimensions: —
Floor Type: Carpet
Dimensions: —
Floor Type: Hardwood
Dimensions: —
Floor Type: Hardwood
Full Bathrooms: 3
Bathroom Amenities: —
Bathroom in Basement: 1
Rooms: Den,Play Room,Recreation Room,Sitting Room
Basement Description: Finished
Other Specifics
| 2 | |
| — | |
| — | |
| — | |
| — | |
| 50 X 200 | |
| — | |
| None | |
| Hardwood Floors, Heated Floors, First Floor Bedroom, First Floor Full Bath | |
| Range, Dishwasher, Refrigerator, Washer, Dryer | |
| Not in DB | |
| — | |
| — | |
| — | |
| Wood Burning |
Tax History
| Year | Property Taxes |
|---|---|
| 2015 | $12,270 |
Contact Agent
Nearby Similar Homes
Nearby Sold Comparables
Contact Agent
Listing Provided By
Jameson Sotheby's International Realty










