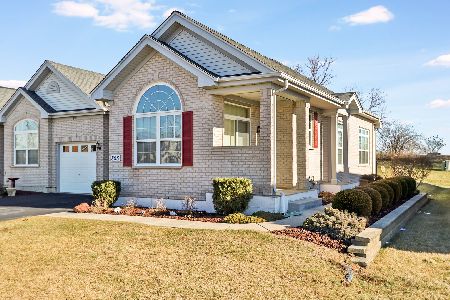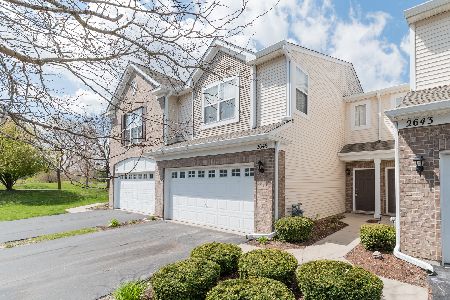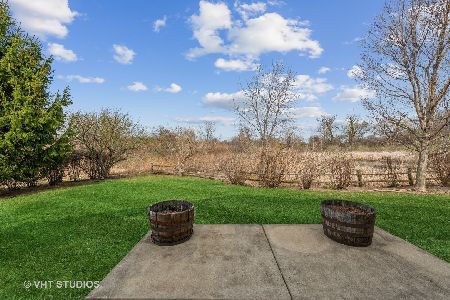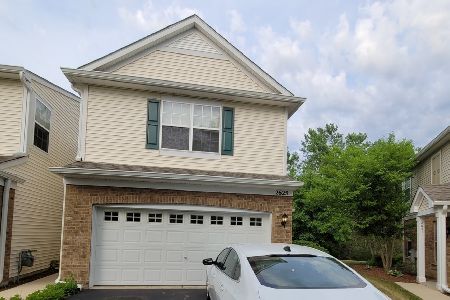2641 Williamsburg Drive, Algonquin, Illinois 60102
$192,000
|
Sold
|
|
| Status: | Closed |
| Sqft: | 1,600 |
| Cost/Sqft: | $125 |
| Beds: | 3 |
| Baths: | 3 |
| Year Built: | 2006 |
| Property Taxes: | $4,220 |
| Days On Market: | 2483 |
| Lot Size: | 0,00 |
Description
Don't Miss Out On This Opportunity! Rarely Available End Unit in Desirable Millbrook Subdivsion! Impeccably Maintained Home Offers Neutral Paint with White Trim and 6-Paneled Doors, Bright & Airy Open Concept Floorplan, Premium Wood Laminate Flooring, Off-Kitchen Dining Area with Door to Patio ~ Perfect for Entertaining! Kitchen Boasts an Abundance of Solid 42" Cabinetry with Crown Molding Detail, Closet Pantry, Breakfast Bar, and All Appliances Included! Upstairs You'll Find Large Master with Vaulted Ceiling and Full Private Bath Plus WIC! Convenient 2nd Floor Laundry In-Unit and 2nd Bedroom with WIC! Great Location ~ All Schools within 2 miles, Nearby Parks, and Easy Access to Randall Rd for Shopping, Restaurants, and Transportation! This One Won't Last!
Property Specifics
| Condos/Townhomes | |
| 2 | |
| — | |
| 2006 | |
| None | |
| GARNET | |
| No | |
| — |
| Mc Henry | |
| Millbrook | |
| 185 / Monthly | |
| Insurance,Exterior Maintenance,Lawn Care,Snow Removal | |
| Public | |
| Public Sewer | |
| 10343006 | |
| 1931455009 |
Nearby Schools
| NAME: | DISTRICT: | DISTANCE: | |
|---|---|---|---|
|
Grade School
Lincoln Prairie Elementary Schoo |
300 | — | |
|
Middle School
Westfield Community School |
300 | Not in DB | |
|
High School
H D Jacobs High School |
300 | Not in DB | |
Property History
| DATE: | EVENT: | PRICE: | SOURCE: |
|---|---|---|---|
| 4 Jun, 2019 | Sold | $192,000 | MRED MLS |
| 27 Apr, 2019 | Under contract | $200,000 | MRED MLS |
| 12 Apr, 2019 | Listed for sale | $200,000 | MRED MLS |
Room Specifics
Total Bedrooms: 3
Bedrooms Above Ground: 3
Bedrooms Below Ground: 0
Dimensions: —
Floor Type: Carpet
Dimensions: —
Floor Type: Carpet
Full Bathrooms: 3
Bathroom Amenities: —
Bathroom in Basement: 0
Rooms: No additional rooms
Basement Description: None
Other Specifics
| 2 | |
| Concrete Perimeter | |
| Asphalt | |
| Patio, Storms/Screens, End Unit | |
| Landscaped | |
| 1,737 SQFT | |
| — | |
| Full | |
| Second Floor Laundry, Built-in Features | |
| Range, Microwave, Dishwasher, Refrigerator, Washer, Dryer, Disposal | |
| Not in DB | |
| — | |
| — | |
| — | |
| — |
Tax History
| Year | Property Taxes |
|---|---|
| 2019 | $4,220 |
Contact Agent
Nearby Similar Homes
Nearby Sold Comparables
Contact Agent
Listing Provided By
RE/MAX Suburban








