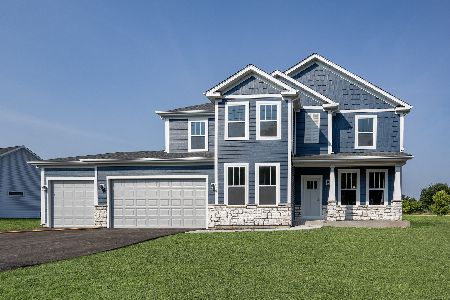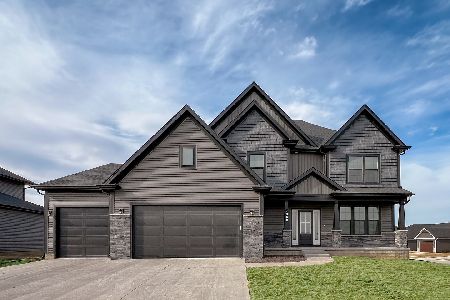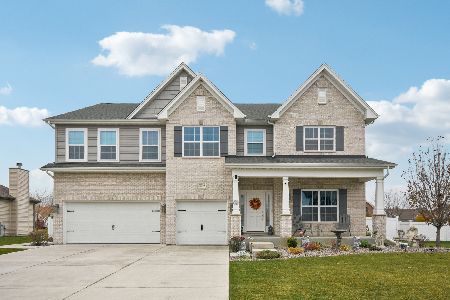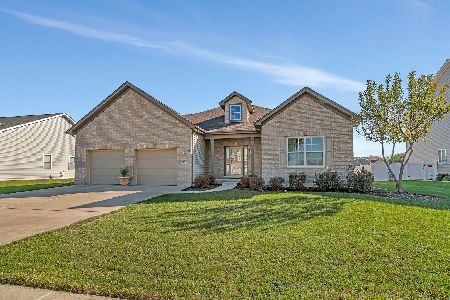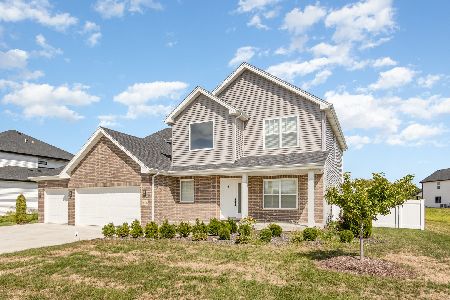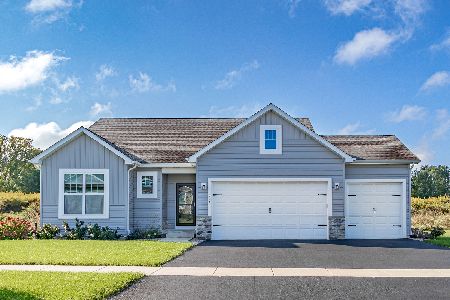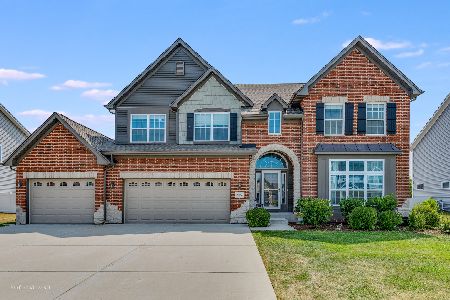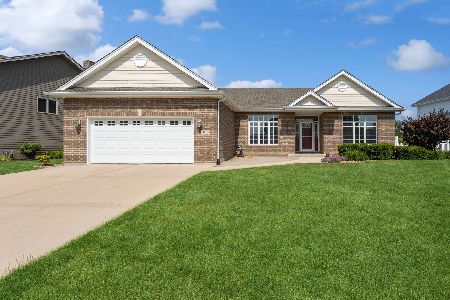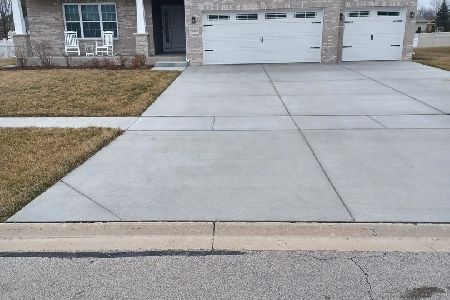26410 Settlers Drive, Channahon, Illinois 60410
$390,000
|
Sold
|
|
| Status: | Closed |
| Sqft: | 2,078 |
| Cost/Sqft: | $188 |
| Beds: | 3 |
| Baths: | 2 |
| Year Built: | 2007 |
| Property Taxes: | $8,989 |
| Days On Market: | 1740 |
| Lot Size: | 0,28 |
Description
PICTURE PERFECT!! "Absolutely Charming" is the only way to describe this custom full brick ranch home nestled in the popular Whispering Oaks subdivision. The front door is surrounded by a brick archway that welcomes you into the home. Eat-In Gourmet Kitchen with tons of 42 in custom cabinets, some with rollouts, crown molding, granite tops, stainless steel appliances, vaulted ceilings, canned lighting, and a large breakfast bar. The Family Room joins the kitchen in an open-concept space with vaulted ceilings and a fireplace. The Dining Room is defined by two pillars and trey ceilings. Master Suite with trey ceiling, ceiling fan, bump out with windows, perfect for a sitting area. Master bath with double bowl sink, jetted tub, and separate stand-up shower, water closet, and access to the large walk-in closet with built-in organizer. Two additional large-sized bedrooms on the first floor and a hall bath. Large 4th Bedroom in the basement with room for a desk area. Laundry with sink is conveniently located on the main floor. The full Basement is also home to an office which could be used as a 5th Bedroom and HUGE rec area with tons of space for an additional living area and rough-in. 3 Car garage. Spend summer nights in this great backyard with a large custom back patio with plenty of space. The home is equipped with Andersen Windows and blown-in cellulose insulation hardwood and travertine marble floors. Updates include: roof 2013, guest bath remodeled 2018, dishwasher 2021 - the remainder of Kitchen appliances 2017, water heater 2019, water softener 2019, basement finished 2019, garbage disposal, faucet, upstairs carpet 2021. Close to school, shopping expressways, and more! QUICK close OK!
Property Specifics
| Single Family | |
| — | |
| — | |
| 2007 | |
| Full | |
| — | |
| No | |
| 0.28 |
| Grundy | |
| Whispering Oaks | |
| 180 / Annual | |
| Insurance | |
| Public | |
| Public Sewer, Sewer-Storm | |
| 11052555 | |
| 0325226022 |
Nearby Schools
| NAME: | DISTRICT: | DISTANCE: | |
|---|---|---|---|
|
Grade School
Aux Sable Elementary School |
201 | — | |
|
Middle School
Minooka Intermediate School |
201 | Not in DB | |
|
High School
Minooka Community High School |
111 | Not in DB | |
Property History
| DATE: | EVENT: | PRICE: | SOURCE: |
|---|---|---|---|
| 24 May, 2021 | Sold | $390,000 | MRED MLS |
| 20 Apr, 2021 | Under contract | $390,000 | MRED MLS |
| — | Last price change | $400,000 | MRED MLS |
| 13 Apr, 2021 | Listed for sale | $400,000 | MRED MLS |
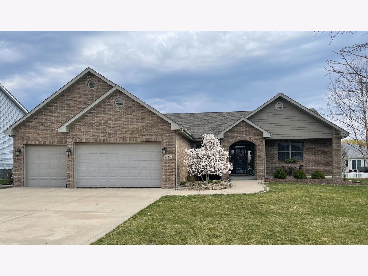
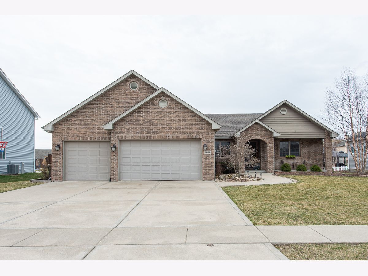
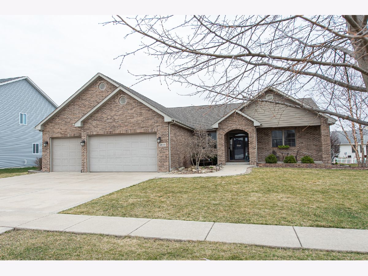
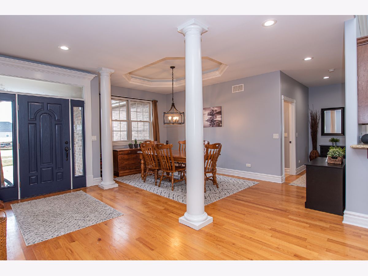
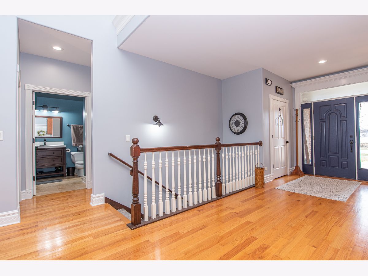
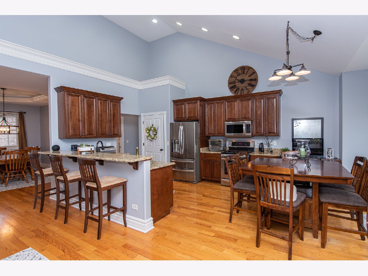
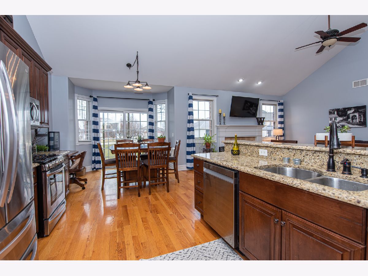
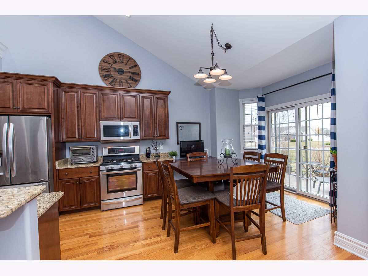
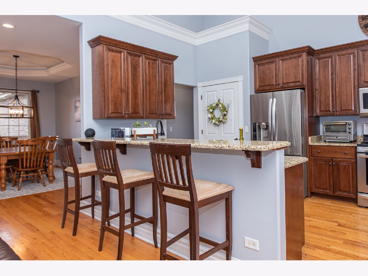
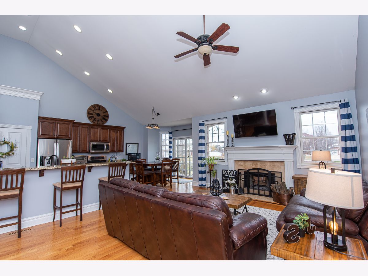
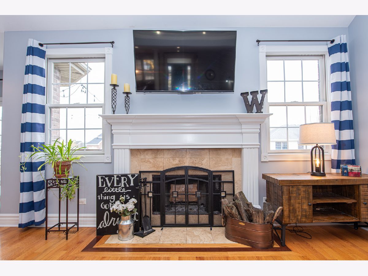
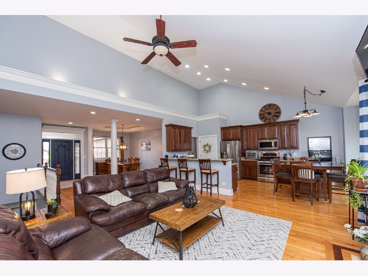
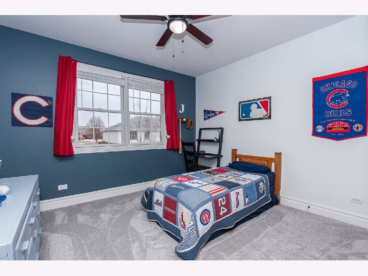
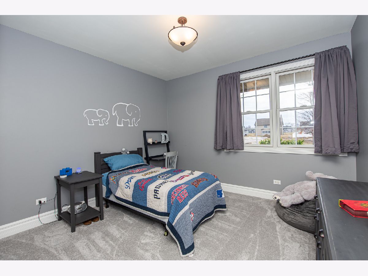
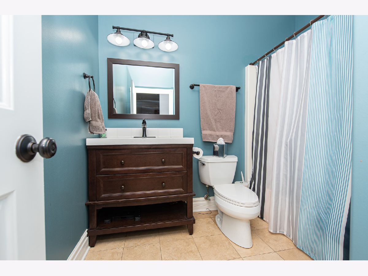
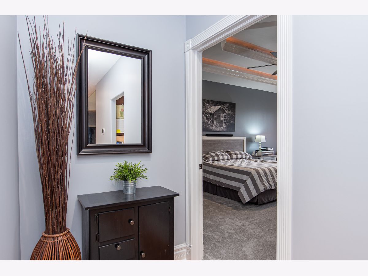
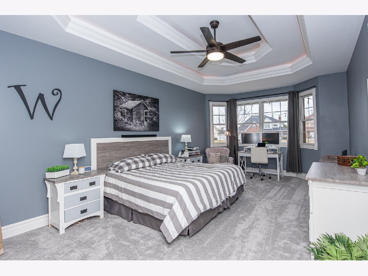
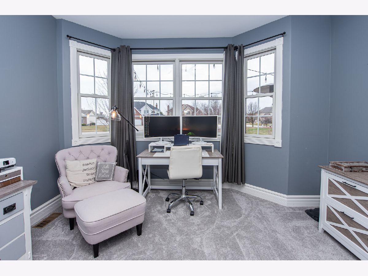
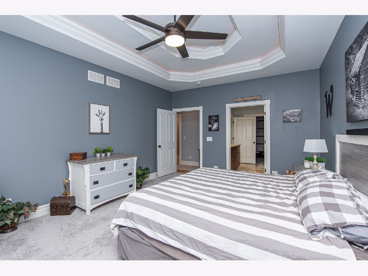
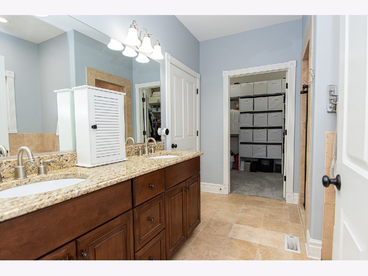
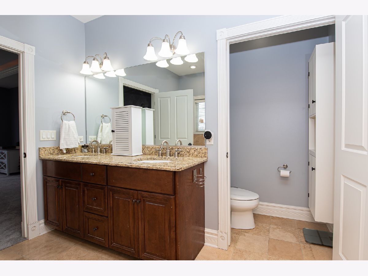
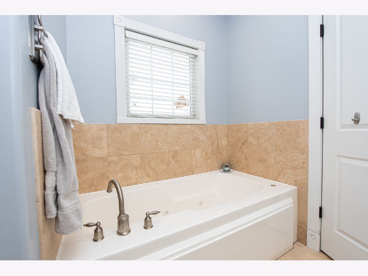
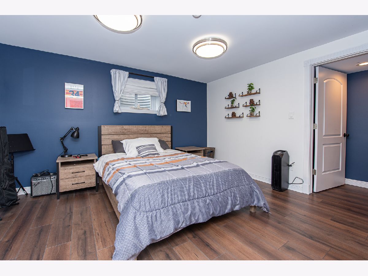
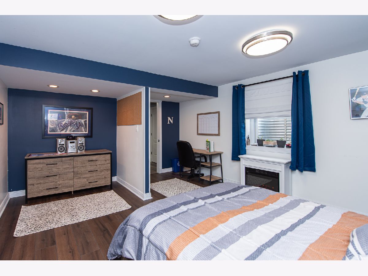
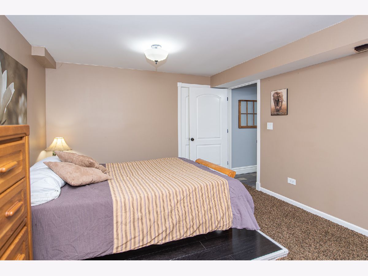
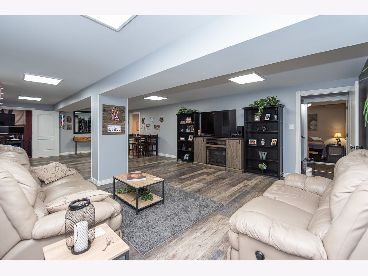
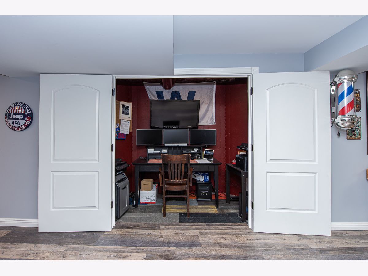
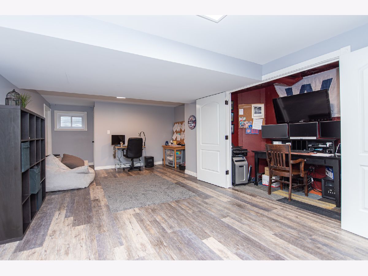
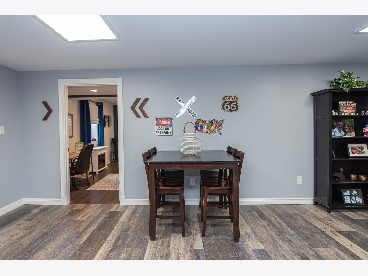
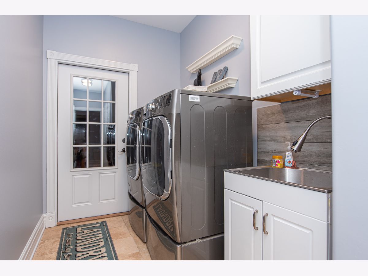
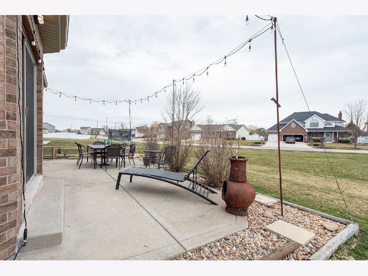
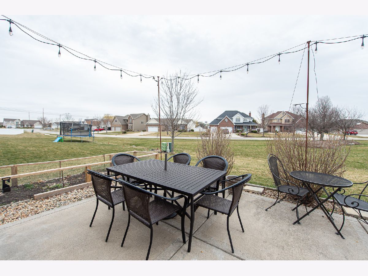
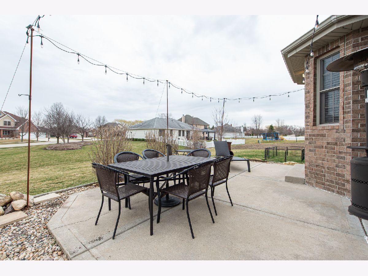
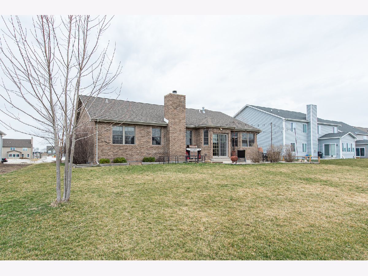
Room Specifics
Total Bedrooms: 4
Bedrooms Above Ground: 3
Bedrooms Below Ground: 1
Dimensions: —
Floor Type: Carpet
Dimensions: —
Floor Type: Carpet
Dimensions: —
Floor Type: Wood Laminate
Full Bathrooms: 2
Bathroom Amenities: Whirlpool,Separate Shower,Double Sink
Bathroom in Basement: 0
Rooms: Office,Recreation Room,Great Room
Basement Description: Partially Finished
Other Specifics
| 3 | |
| Concrete Perimeter | |
| Concrete | |
| — | |
| — | |
| 83 X 141.5 X 85.1 X 141.2 | |
| — | |
| Full | |
| Vaulted/Cathedral Ceilings, Hardwood Floors, Wood Laminate Floors, First Floor Bedroom, First Floor Laundry, First Floor Full Bath, Walk-In Closet(s) | |
| — | |
| Not in DB | |
| Curbs, Sidewalks, Street Lights, Street Paved | |
| — | |
| — | |
| Gas Starter |
Tax History
| Year | Property Taxes |
|---|---|
| 2021 | $8,989 |
Contact Agent
Nearby Similar Homes
Nearby Sold Comparables
Contact Agent
Listing Provided By
RE/MAX Ultimate Professionals

