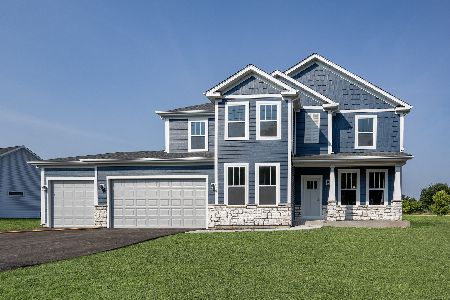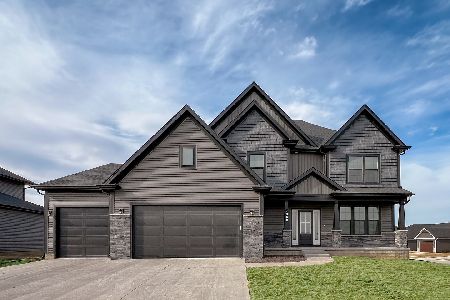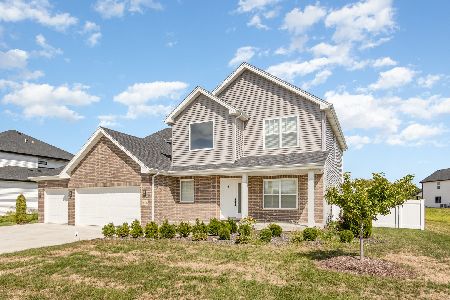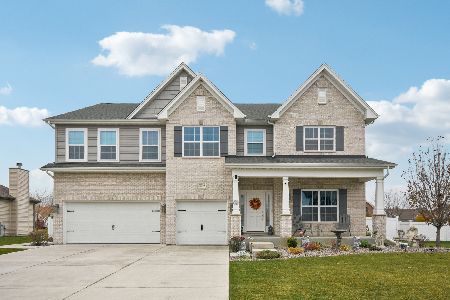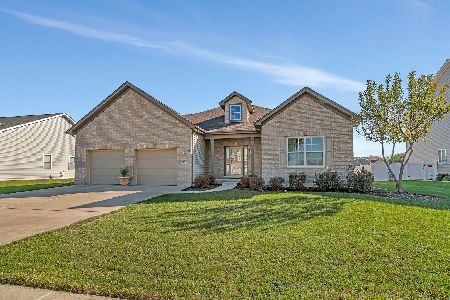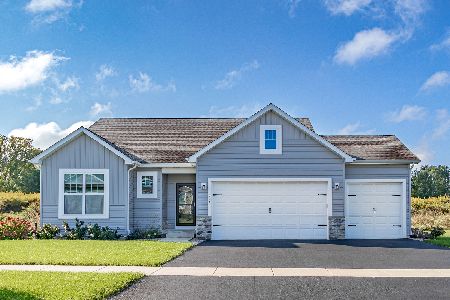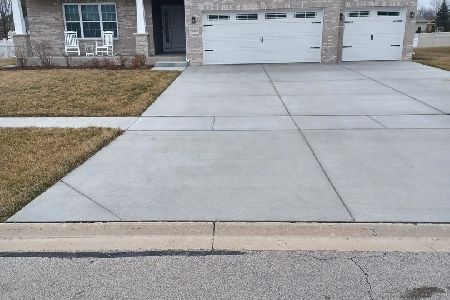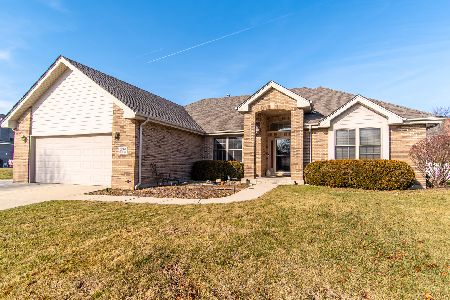26450 Settlers Drive, Channahon, Illinois 60410
$480,000
|
Sold
|
|
| Status: | Closed |
| Sqft: | 2,196 |
| Cost/Sqft: | $225 |
| Beds: | 3 |
| Baths: | 2 |
| Year Built: | 2020 |
| Property Taxes: | $10,561 |
| Days On Market: | 280 |
| Lot Size: | 0,28 |
Description
Better than NEW with 90,000 in recent updates! Luxury awaits you in this open concept ranch home! The spacious living room flows seamlessly into a beautifully updated kitchen featuring a New Center Island (6'x12'), gorgeous Quartz Countertops and Backsplash, a Walk-in Pantry, and a full suite of kitchen appliances, and adjoining dining area. Enjoy expansive ceilings and an abundance of natural light throughout the first floor. Retreat to the large master bedroom, complete with a luxurious ensuite bathroom and Custom Walk-in Closet. Step outside to your private oasis! A 15x40 ft Concrete Patio is the perfect place for outdoor gatherings. Relax and unwind in the Sundance Maxxus Hot Tub in your private backyard fully enclosed with a new 6 ft Privacy Fence. Car enthusiasts and hobbyists will love the large 3-Car Garage, featuring a New Epoxy Floor and a BendPak Car Lift that allows for the storage of a coveted 4th vehicle! The garage is also wired for a 60amp plug-in electric car charger and features a raised garage door side opener. The enormous, full-size Deep-Pour Basement offers 2200 sq ft of additional space for future finishing. A large first-floor laundry room is conveniently located off the spacious mudroom. Enjoy modern smart home features with a Ring doorbell, Ring security system, and a Yale front door keyless entry. Additional features include a washer, dryer, water softener, and wine refrigerator. Built with quality 2x6 construction and equipped with a passive radon system. The entire first floor has been Professionally Painted with neutral colors. Don't miss this rare opportunity to own a Meticulously Maintained and truly Move-in Ready home! Schedule your showing today!
Property Specifics
| Single Family | |
| — | |
| — | |
| 2020 | |
| — | |
| — | |
| No | |
| 0.28 |
| Grundy | |
| Whispering Oaks | |
| 300 / Annual | |
| — | |
| — | |
| — | |
| 12337788 | |
| 0325226026 |
Nearby Schools
| NAME: | DISTRICT: | DISTANCE: | |
|---|---|---|---|
|
High School
Minooka Community High School |
111 | Not in DB | |
Property History
| DATE: | EVENT: | PRICE: | SOURCE: |
|---|---|---|---|
| 29 May, 2023 | Sold | $425,000 | MRED MLS |
| 2 Apr, 2023 | Under contract | $425,000 | MRED MLS |
| 1 Apr, 2023 | Listed for sale | $425,000 | MRED MLS |
| 11 Jun, 2025 | Sold | $480,000 | MRED MLS |
| 13 May, 2025 | Under contract | $495,000 | MRED MLS |
| — | Last price change | $515,000 | MRED MLS |
| 15 Apr, 2025 | Listed for sale | $515,000 | MRED MLS |
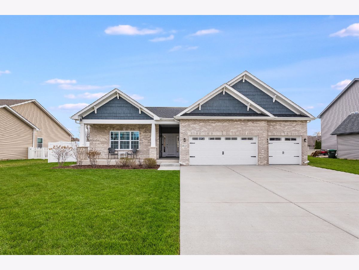
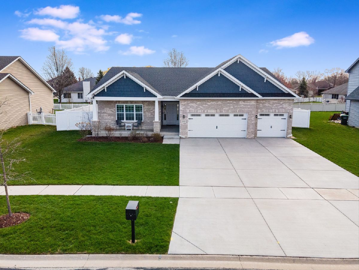
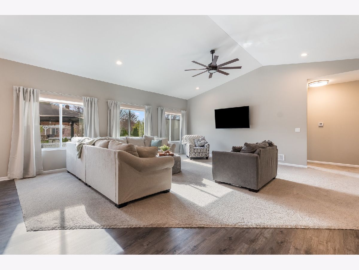
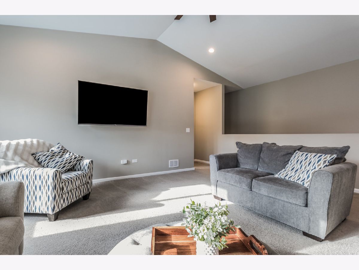
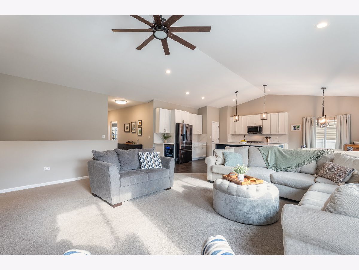
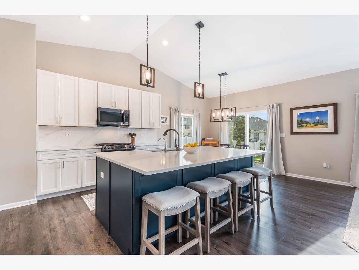
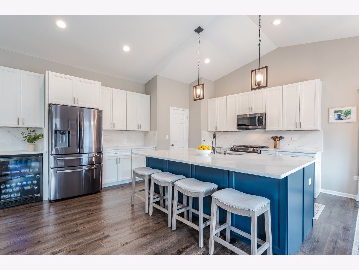
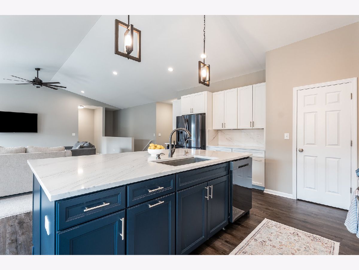
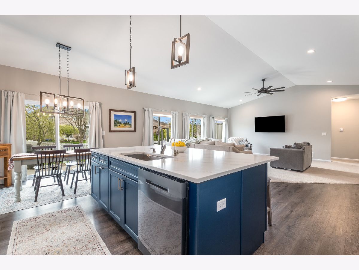
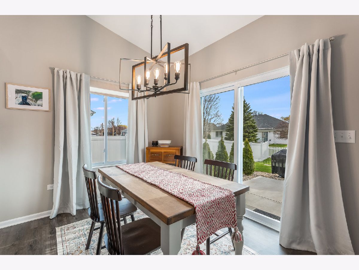
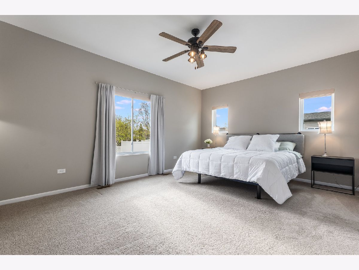
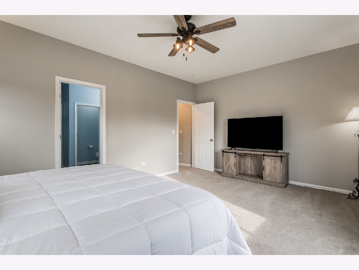
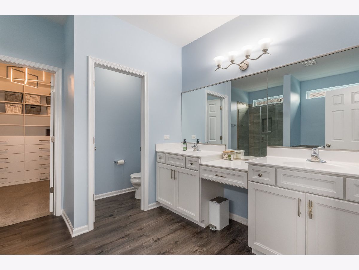
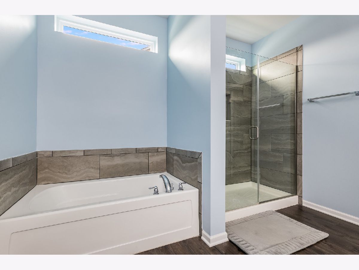
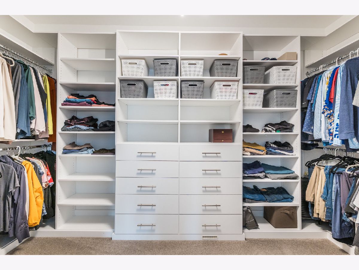
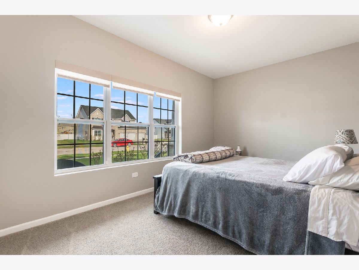
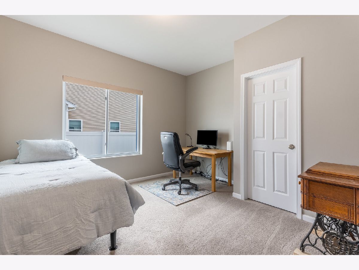
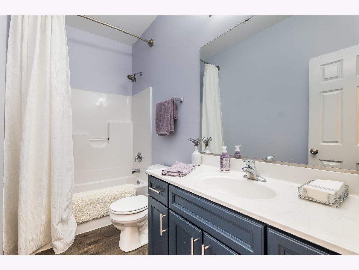
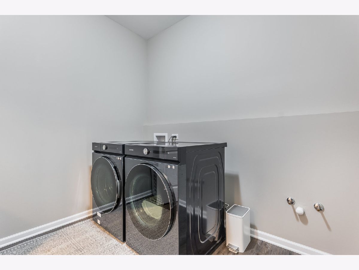
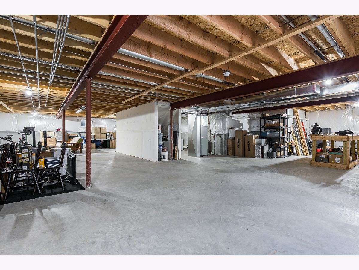


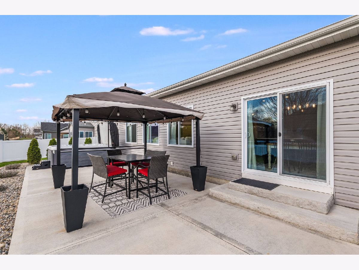
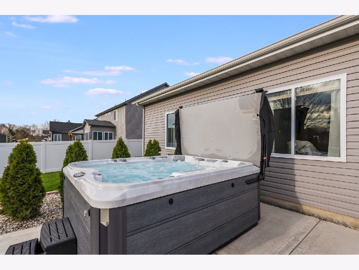
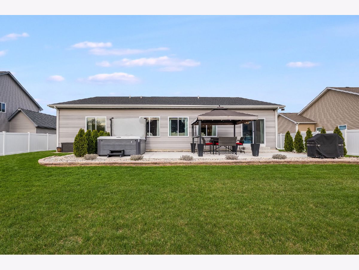
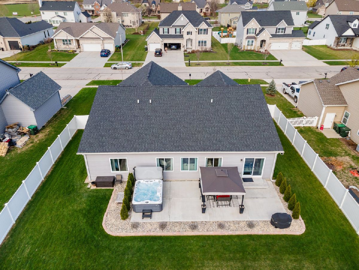
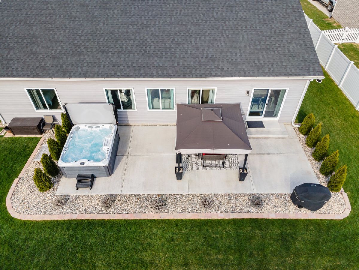
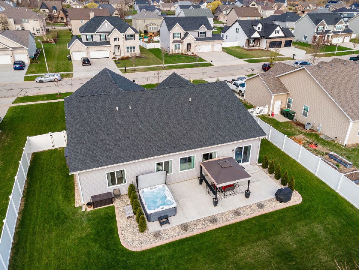
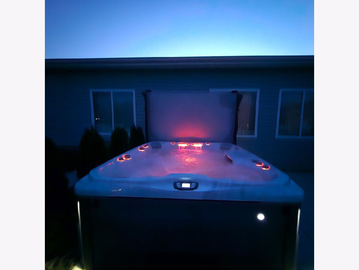
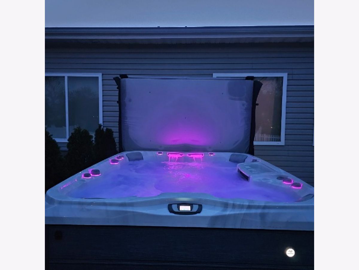
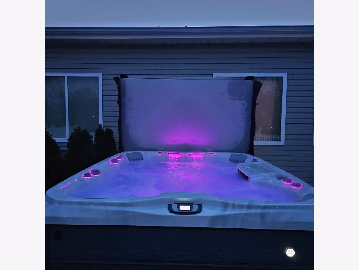
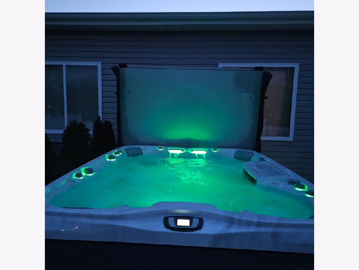
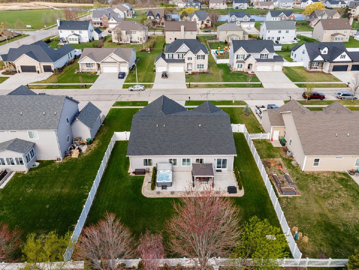
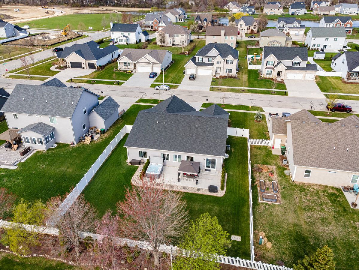
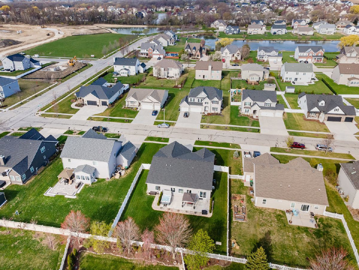
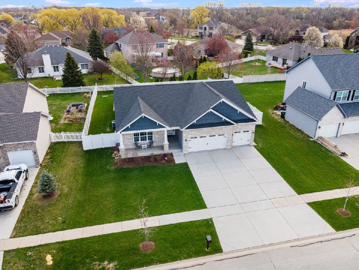
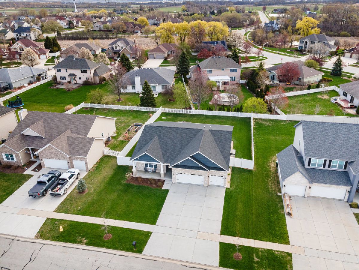
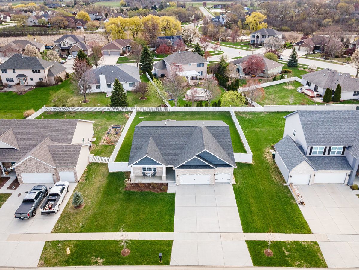
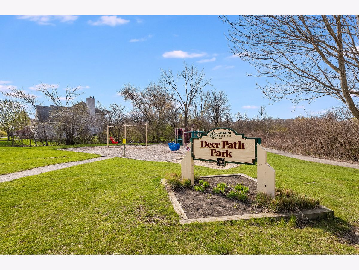
Room Specifics
Total Bedrooms: 3
Bedrooms Above Ground: 3
Bedrooms Below Ground: 0
Dimensions: —
Floor Type: —
Dimensions: —
Floor Type: —
Full Bathrooms: 2
Bathroom Amenities: —
Bathroom in Basement: 0
Rooms: —
Basement Description: —
Other Specifics
| 4 | |
| — | |
| — | |
| — | |
| — | |
| 141.2X85X141.2X85 | |
| — | |
| — | |
| — | |
| — | |
| Not in DB | |
| — | |
| — | |
| — | |
| — |
Tax History
| Year | Property Taxes |
|---|---|
| 2023 | $5,695 |
| 2025 | $10,561 |
Contact Agent
Nearby Similar Homes
Nearby Sold Comparables
Contact Agent
Listing Provided By
Coldwell Banker Real Estate Group

