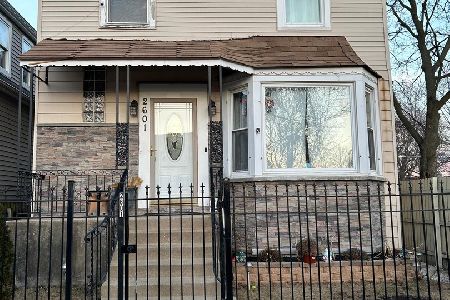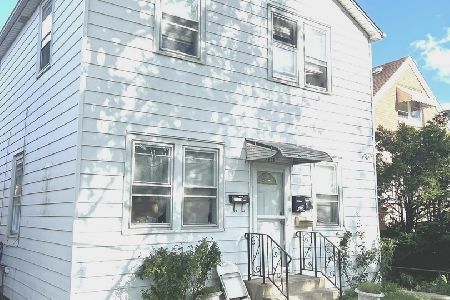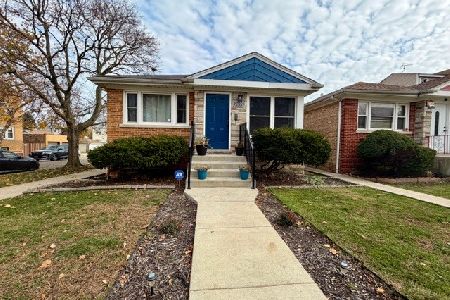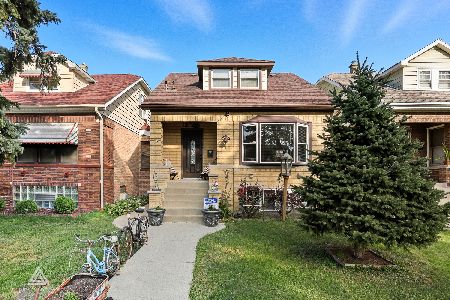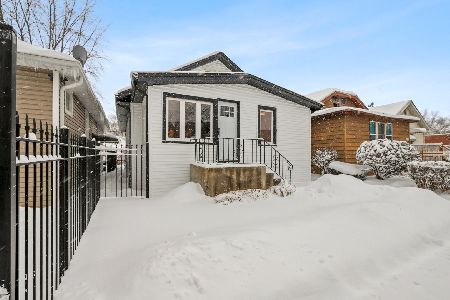2642 Austin Avenue, Belmont Cragin, Chicago, Illinois 60639
$286,500
|
Sold
|
|
| Status: | Closed |
| Sqft: | 1,900 |
| Cost/Sqft: | $160 |
| Beds: | 5 |
| Baths: | 3 |
| Year Built: | 1921 |
| Property Taxes: | $5,390 |
| Days On Market: | 2348 |
| Lot Size: | 0,09 |
Description
If a home with massive space is what your looking for then your search is over. This gorgeous home has enough room for the big family. Second level offers a huge master suite with shared master bath and second spacious bedroom. Both rooms offer there own balcony to enjoy those beautiful evenings. Main level offers formal living, dinning room, kitchen and three additional bedrooms (wow). Hardwood floors through out this beauty. If this was not enough bring your in laws to visit in the full finished basement with 2 additional rooms, full bath and summer kitchen. Offers zoned heating and cooling. No need to cut grass with a full concrete in the yard (2012). Other updates include newer garage (2012), newer roof (2015) new sidewalks (2016) and one newer central air unit (2016). Recently stained balconies and painted interior. Come take a look at this masterpiece before it is gone! Sellers are motivated and will listen to all offers.
Property Specifics
| Single Family | |
| — | |
| — | |
| 1921 | |
| Full | |
| — | |
| No | |
| 0.09 |
| Cook | |
| — | |
| — / Not Applicable | |
| None | |
| Lake Michigan | |
| Public Sewer | |
| 10485681 | |
| 13293150170000 |
Property History
| DATE: | EVENT: | PRICE: | SOURCE: |
|---|---|---|---|
| 25 Sep, 2009 | Sold | $205,000 | MRED MLS |
| 29 Jun, 2009 | Under contract | $205,000 | MRED MLS |
| — | Last price change | $197,770 | MRED MLS |
| 26 Jun, 2009 | Listed for sale | $197,770 | MRED MLS |
| 17 Oct, 2019 | Sold | $286,500 | MRED MLS |
| 29 Aug, 2019 | Under contract | $304,900 | MRED MLS |
| — | Last price change | $305,000 | MRED MLS |
| 14 Aug, 2019 | Listed for sale | $305,000 | MRED MLS |
Room Specifics
Total Bedrooms: 7
Bedrooms Above Ground: 5
Bedrooms Below Ground: 2
Dimensions: —
Floor Type: Hardwood
Dimensions: —
Floor Type: Hardwood
Dimensions: —
Floor Type: Hardwood
Dimensions: —
Floor Type: —
Dimensions: —
Floor Type: —
Dimensions: —
Floor Type: —
Full Bathrooms: 3
Bathroom Amenities: —
Bathroom in Basement: 1
Rooms: Bedroom 5,Office,Bedroom 7,Kitchen,Bedroom 6
Basement Description: Finished
Other Specifics
| 2.5 | |
| — | |
| — | |
| — | |
| — | |
| 30X125 | |
| — | |
| — | |
| — | |
| Range, Dishwasher | |
| Not in DB | |
| — | |
| — | |
| — | |
| — |
Tax History
| Year | Property Taxes |
|---|---|
| 2009 | $4,086 |
| 2019 | $5,390 |
Contact Agent
Nearby Similar Homes
Nearby Sold Comparables
Contact Agent
Listing Provided By
RE/MAX City

