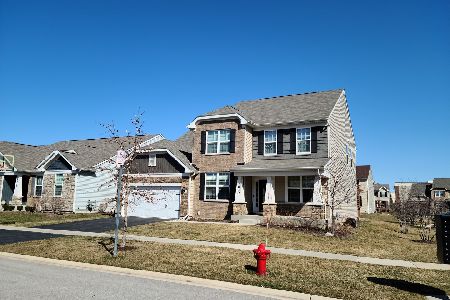2642 Camden Street, Geneva, Illinois 60134
$385,000
|
Sold
|
|
| Status: | Closed |
| Sqft: | 2,323 |
| Cost/Sqft: | $168 |
| Beds: | 3 |
| Baths: | 3 |
| Year Built: | 2016 |
| Property Taxes: | $0 |
| Days On Market: | 3358 |
| Lot Size: | 0,20 |
Description
Fall in love with Geneva's finest! A shiny NEW RANCH home within walking distance to Geneva Commons and endless shopping and dining fun. Cherish 3 Bedrooms plus oversized den (could be used as 4th BR), open concept design, 3/4" hand-scraped hardwood floors, granite counters, stainless appliances, neutral paint, garden bath, recessed lighting, 3 car garage, and a basement so big you could set up an entire bowling alley. The perfect amount of space in the BEST location. That's Amore!
Property Specifics
| Single Family | |
| — | |
| Ranch | |
| 2016 | |
| Full | |
| AMBERWOOD | |
| No | |
| 0.2 |
| Kane | |
| Lincoln Square | |
| 620 / Annual | |
| Other | |
| Public | |
| Public Sewer | |
| 09384942 | |
| 1205207008 |
Nearby Schools
| NAME: | DISTRICT: | DISTANCE: | |
|---|---|---|---|
|
Grade School
Heartland Elementary School |
304 | — | |
|
Middle School
Geneva Middle School |
304 | Not in DB | |
|
High School
Geneva Community High School |
304 | Not in DB | |
Property History
| DATE: | EVENT: | PRICE: | SOURCE: |
|---|---|---|---|
| 31 Mar, 2016 | Sold | $360,943 | MRED MLS |
| 6 Oct, 2015 | Under contract | $358,160 | MRED MLS |
| 6 Oct, 2015 | Listed for sale | $358,160 | MRED MLS |
| 28 Dec, 2016 | Sold | $385,000 | MRED MLS |
| 2 Dec, 2016 | Under contract | $389,900 | MRED MLS |
| 9 Nov, 2016 | Listed for sale | $389,900 | MRED MLS |
| 20 May, 2021 | Sold | $400,000 | MRED MLS |
| 8 Apr, 2021 | Under contract | $419,500 | MRED MLS |
| — | Last price change | $425,000 | MRED MLS |
| 14 Mar, 2021 | Listed for sale | $425,000 | MRED MLS |
Room Specifics
Total Bedrooms: 3
Bedrooms Above Ground: 3
Bedrooms Below Ground: 0
Dimensions: —
Floor Type: Carpet
Dimensions: —
Floor Type: Carpet
Full Bathrooms: 3
Bathroom Amenities: Separate Shower,Double Sink,Soaking Tub
Bathroom in Basement: 0
Rooms: Eating Area,Den,Office,Great Room
Basement Description: Unfinished,Bathroom Rough-In
Other Specifics
| 3 | |
| Concrete Perimeter | |
| Asphalt | |
| — | |
| — | |
| 141X62 | |
| Unfinished | |
| Full | |
| Hardwood Floors, First Floor Bedroom, First Floor Laundry, First Floor Full Bath | |
| Range, Microwave, Dishwasher, Refrigerator, Washer, Dryer, Disposal, Stainless Steel Appliance(s) | |
| Not in DB | |
| — | |
| — | |
| — | |
| — |
Tax History
| Year | Property Taxes |
|---|---|
| 2021 | $10,993 |
Contact Agent
Nearby Similar Homes
Nearby Sold Comparables
Contact Agent
Listing Provided By
Southwestern Real Estate, Inc.








