2630 Camden Street, Geneva, Illinois 60134
$475,000
|
Sold
|
|
| Status: | Closed |
| Sqft: | 3,277 |
| Cost/Sqft: | $148 |
| Beds: | 4 |
| Baths: | 4 |
| Year Built: | 2015 |
| Property Taxes: | $13,281 |
| Days On Market: | 1768 |
| Lot Size: | 0,17 |
Description
Beautiful, Open floor plan wows you from the start! Elegant hardwood floors and 9' ceilings greet you as you enter this spacious home. Check out the Gourmet Kitchen with Stainless Steel Appliances, which features an oversize island/breakfast bar, designer 42" maple cabinetry, walk-in pantry, breakfast area, planning center/office and recessed lighting. Vaulted sunroom has sliding-glass-doors to the patio with a new pergola added by the sellers. Family room has a gas fireplace with a custom mantel (another upgrade by the sellers). Den is currently being used as the office. An open staircase with wrought iron spindles leads to loft/sitting room. Master bedroom features a very large walk-in-closet! And you will love the deluxe master bath!! Oversized soaking tub, 5' glassed shower, granite topped vanity with double sinks, 42" mirror! Junior suite with walk-in-closet is attached to full bath with double sinks. Bedrooms 3 and 4 also have walk-in-closets. Deep pour basement with newly finished custom designed full bathroom, tile floor and tiled walk-in 5' shower. Plenty of shelving in the storage room. The basement is full of possibilities! Plenty of space for a recreation room, and an egress window for a future bedroom. So many ways you can personalize this space!! 3 car, tandem garage has a large loft storage area. Mudroom with custom cabinetry. Stamped glazed concrete patio has a 2 tiered custom pergola. Beautiful newer home (built 2015) boasts many upgrades, plus 5" plank hardwood flooring throughout the first floor. Premium lot across from the pond access, 1 block to walking paths, within 2 blocks of Geneva Commons eateries/pubs and shopping, close to Metra. This one has it all, and in the wonderful new Lincoln Square neighborhood! In Geneva!! Note: Interior photos comings soon! Don't worry. It's beautiful!
Property Specifics
| Single Family | |
| — | |
| — | |
| 2015 | |
| Full | |
| — | |
| No | |
| 0.17 |
| Kane | |
| — | |
| 61 / Monthly | |
| Insurance | |
| Public | |
| Public Sewer | |
| 11026913 | |
| 1205207010 |
Nearby Schools
| NAME: | DISTRICT: | DISTANCE: | |
|---|---|---|---|
|
Grade School
Heartland Elementary School |
304 | — | |
|
Middle School
Geneva Middle School |
304 | Not in DB | |
|
High School
Geneva Community High School |
304 | Not in DB | |
Property History
| DATE: | EVENT: | PRICE: | SOURCE: |
|---|---|---|---|
| 11 Jun, 2015 | Sold | $465,565 | MRED MLS |
| 13 Apr, 2015 | Under contract | $471,062 | MRED MLS |
| — | Last price change | $479,990 | MRED MLS |
| 27 Mar, 2015 | Listed for sale | $479,990 | MRED MLS |
| 7 Jun, 2021 | Sold | $475,000 | MRED MLS |
| 5 Apr, 2021 | Under contract | $484,900 | MRED MLS |
| 19 Mar, 2021 | Listed for sale | $484,900 | MRED MLS |
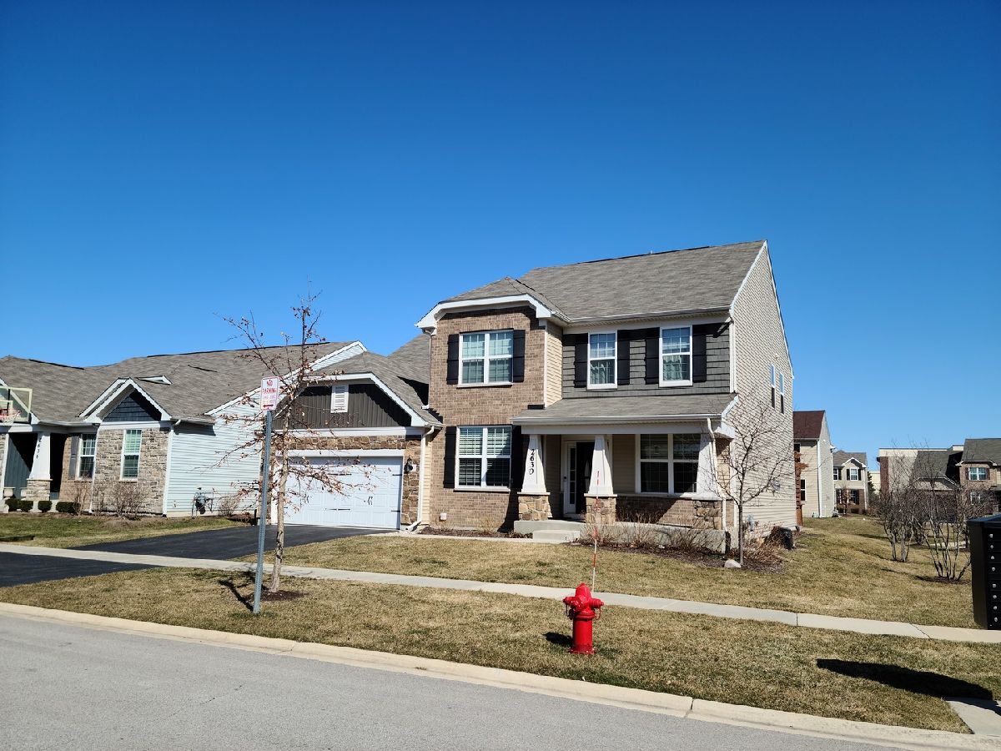
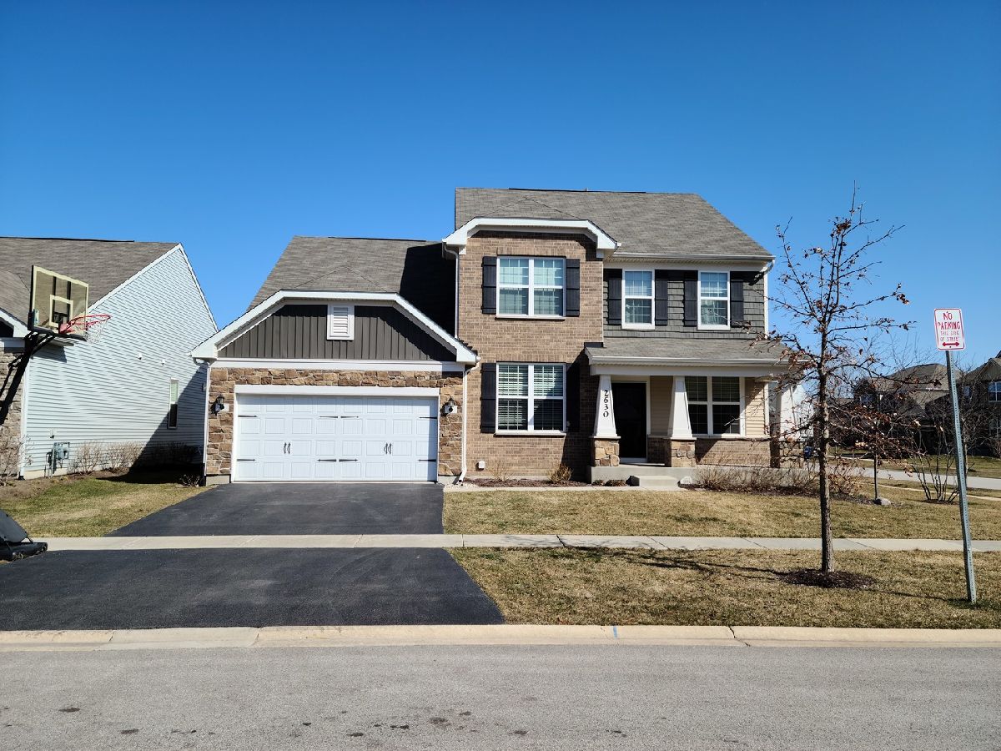
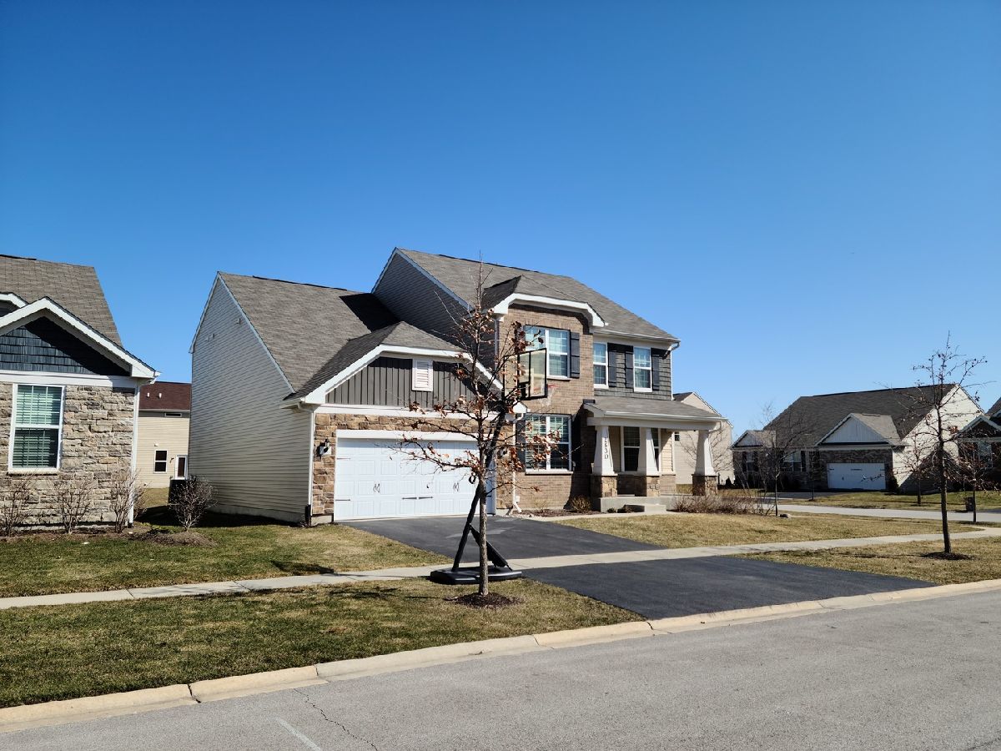
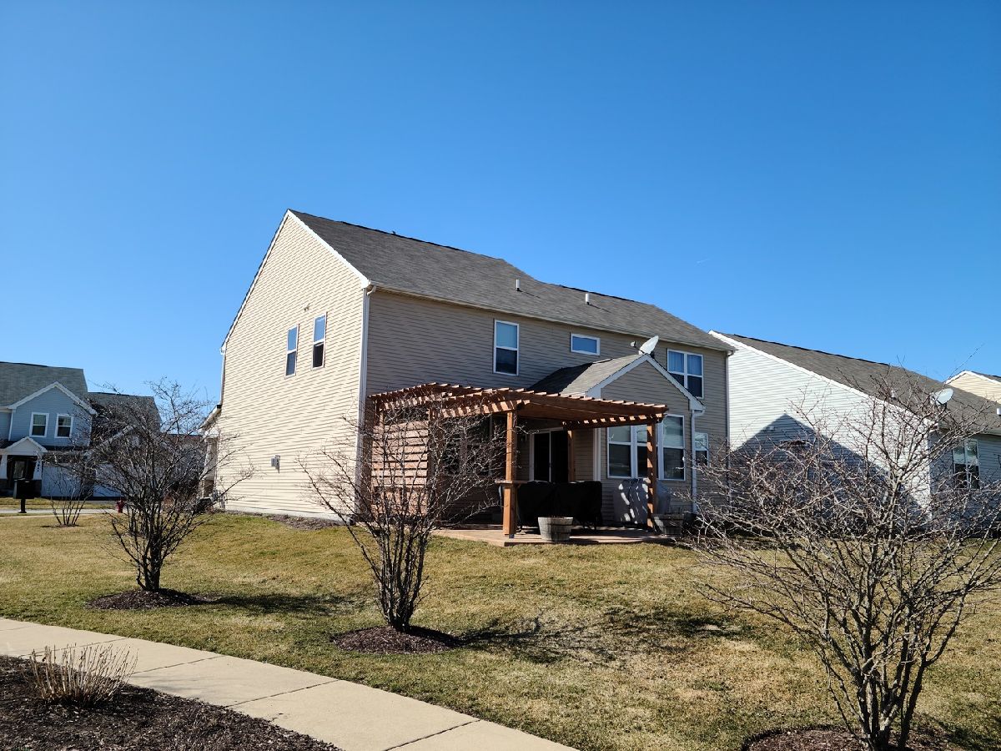
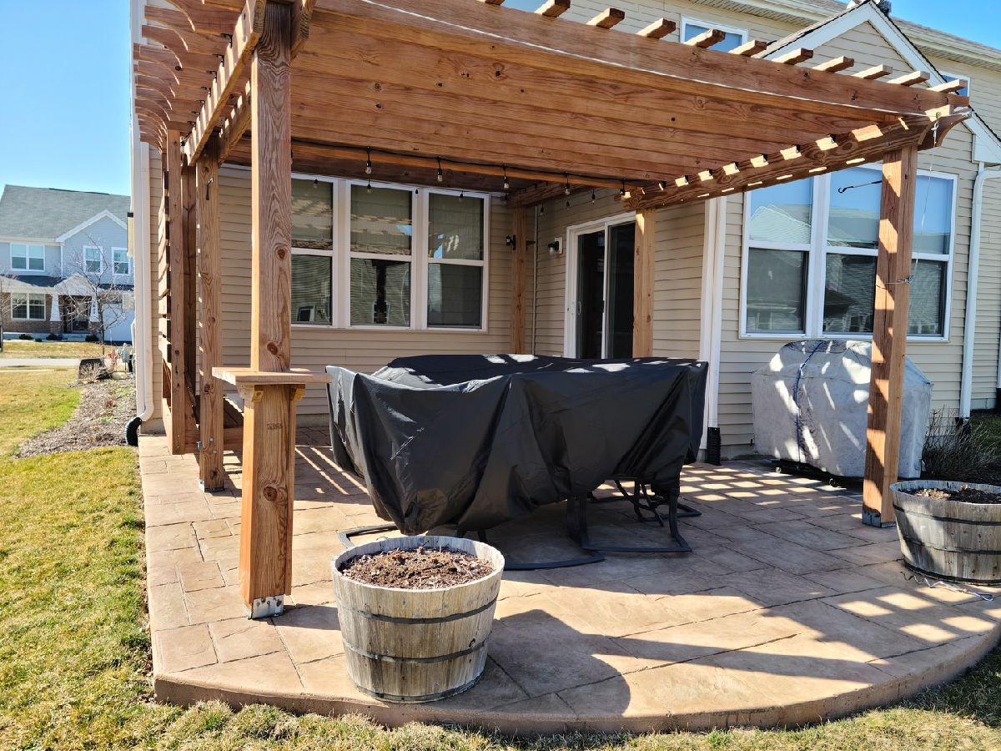
Room Specifics
Total Bedrooms: 4
Bedrooms Above Ground: 4
Bedrooms Below Ground: 0
Dimensions: —
Floor Type: Carpet
Dimensions: —
Floor Type: Carpet
Dimensions: —
Floor Type: Carpet
Full Bathrooms: 4
Bathroom Amenities: Separate Shower,Double Sink,Soaking Tub
Bathroom in Basement: 1
Rooms: Breakfast Room,Den,Loft,Heated Sun Room,Foyer,Mud Room,Storage,Utility Room-Lower Level,Walk In Closet,Office
Basement Description: Partially Finished,Egress Window
Other Specifics
| 3 | |
| — | |
| Asphalt | |
| Patio | |
| Corner Lot,Cul-De-Sac,Water View | |
| 7564 | |
| — | |
| Full | |
| Vaulted/Cathedral Ceilings, Hardwood Floors, Second Floor Laundry, Walk-In Closet(s) | |
| Range, Microwave, Dishwasher, Refrigerator, Disposal, Stainless Steel Appliance(s), Built-In Oven, Range Hood | |
| Not in DB | |
| Lake, Sidewalks | |
| — | |
| — | |
| Gas Starter |
Tax History
| Year | Property Taxes |
|---|---|
| 2021 | $13,281 |
Contact Agent
Nearby Similar Homes
Nearby Sold Comparables
Contact Agent
Listing Provided By
Select a Fee RE System







