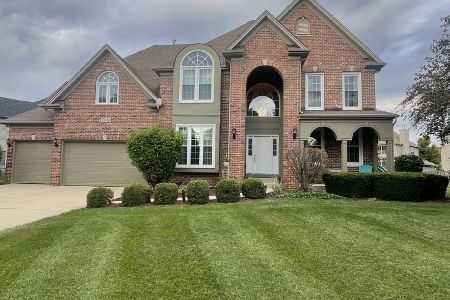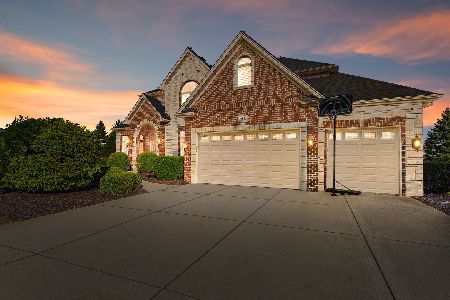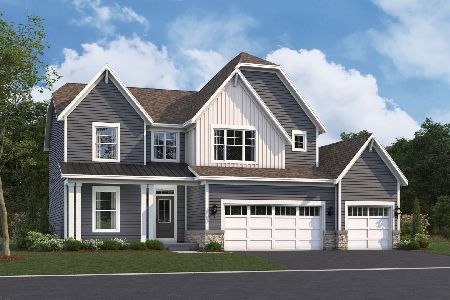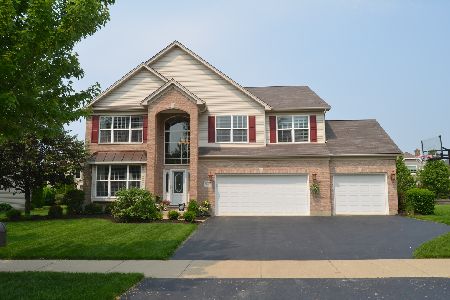26422 Silverleaf Drive, Plainfield, Illinois 60585
$550,500
|
Sold
|
|
| Status: | Closed |
| Sqft: | 4,500 |
| Cost/Sqft: | $122 |
| Beds: | 5 |
| Baths: | 3 |
| Year Built: | 2005 |
| Property Taxes: | $12,734 |
| Days On Market: | 1625 |
| Lot Size: | 0,31 |
Description
This wonderfully appointed home in the desirable Grande Park community has it all! Upon entering this meticulous maintained home, you notice the newly refinished hardwood floors with a two-story foyer that is welcoming with its openness and brightness. The kitchen is nothing short of upgrades; abundance of cabinets for storage, as well as gorgeous granite countertops. This chef's kitchen also includes a large island and a new stainless-steel oven/stove range and microwave with a newer refrigerator. The casual and comfortable family gathering space is cozy with a fireplace, yet open and bright with its floor-to-ceiling windows. The family room window treatments are conveniently controlled by remote to add privacy or shade from the sun at your leisure. An additional room on the main floor is perfect as a 5th bedroom/in-law suite or home office. This room is accompanied by a gorgeous, no expense spared, newly renovated full bath featuring quartz countertops and a trend feature wall! The upgrades keep coming - the main floor laundry room has custom cabinetry and new washer and dryer. The layout, as well as the organizational systems will make laundry a breeze! Just outside you will find your own private oasis with TWO amazing outdoor living areas: paver patio that overlooks a manicured large yard with built in sprinkler system. If it's too hot, too cold, or you're just looking to enhance your outdoor living game - you are just steps away for a covered patio which includes overhead fans, heaters, a fireplace, and area for built in television! Entertaining will never be the same! The show-stopping features don't end here: on the second floor of the home, is an oversized owner's suite featuring tray ceilings and a walk-in closet. Get ready to relax in this recently renovated on-suite! The features include a spa like bathtub, large shower, and double vanity with quartz countertops. Bedrooms 2, 3, and 4 are generous in space and brightness, too! The shared bath has been remodeled with tile and quartz countertops on the double vanity. There's even more WOW to this home - the finished basement comes equipped with a built-in entertainment shelf! Be it a game night, movie night, or a kid's slumber party, this basement is perfect! Plenty of storage, as well. Extra bonuses: perm-a-seal basement system with lifetime warranty, and garage organizational system. Not a detail was missed in design or nor is this home lacking any efficiency! Grande Park offers community pool, clubhouse, biking/hiking trails, sledding hill, tennis courts, and several playgrounds. A must see!! Hurry, this home won't be available for long!!
Property Specifics
| Single Family | |
| — | |
| — | |
| 2005 | |
| — | |
| — | |
| No | |
| 0.31 |
| Kendall | |
| Grande Park | |
| 999 / Annual | |
| — | |
| — | |
| — | |
| 11195579 | |
| 0336230019 |
Nearby Schools
| NAME: | DISTRICT: | DISTANCE: | |
|---|---|---|---|
|
Grade School
Grande Park Elementary School |
308 | — | |
|
Middle School
Murphy Junior High School |
308 | Not in DB | |
|
High School
Oswego East High School |
308 | Not in DB | |
Property History
| DATE: | EVENT: | PRICE: | SOURCE: |
|---|---|---|---|
| 10 Jan, 2007 | Sold | $387,500 | MRED MLS |
| 28 Nov, 2006 | Under contract | $399,800 | MRED MLS |
| 2 Nov, 2006 | Listed for sale | $399,800 | MRED MLS |
| 19 Jul, 2010 | Sold | $350,000 | MRED MLS |
| 4 Jun, 2010 | Under contract | $379,000 | MRED MLS |
| 24 May, 2010 | Listed for sale | $379,000 | MRED MLS |
| 1 Aug, 2019 | Sold | $420,000 | MRED MLS |
| 25 Jun, 2019 | Under contract | $424,900 | MRED MLS |
| — | Last price change | $429,000 | MRED MLS |
| 2 Jun, 2019 | Listed for sale | $429,000 | MRED MLS |
| 17 Sep, 2021 | Sold | $550,500 | MRED MLS |
| 20 Aug, 2021 | Under contract | $550,000 | MRED MLS |
| 20 Aug, 2021 | Listed for sale | $550,000 | MRED MLS |
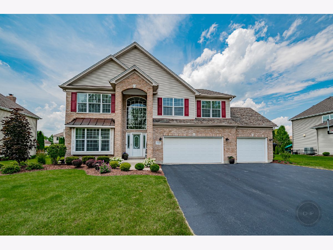
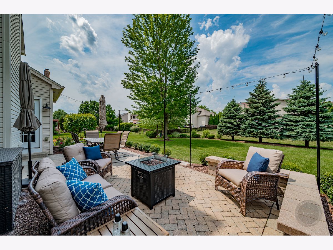
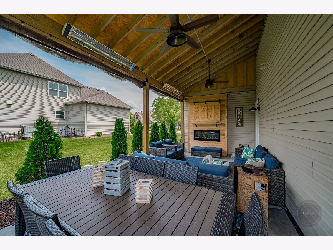

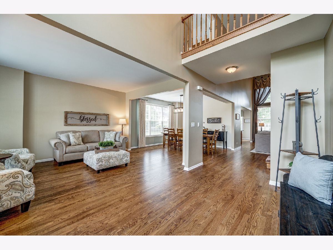
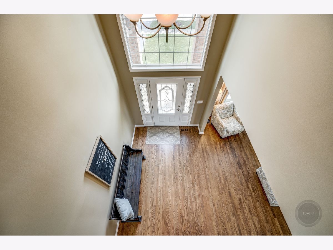
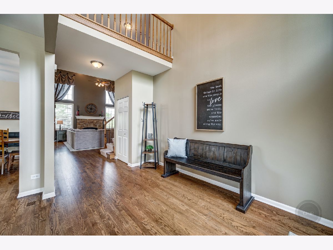
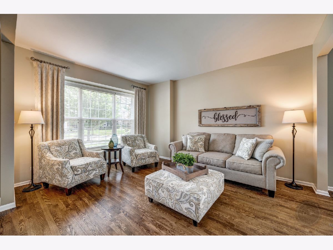
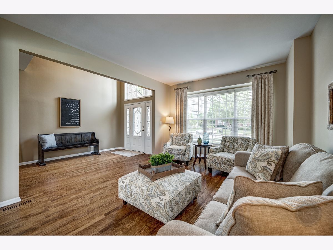
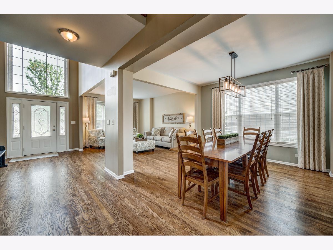
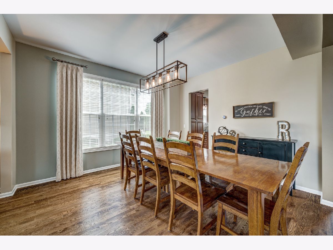
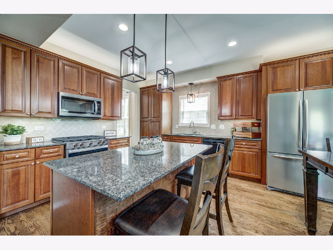

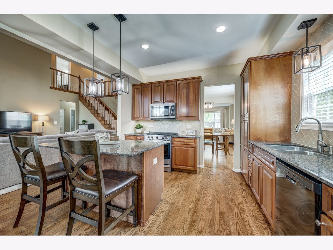
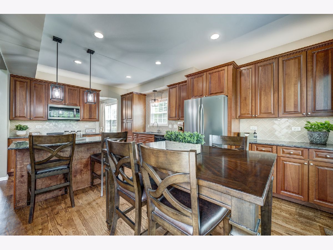
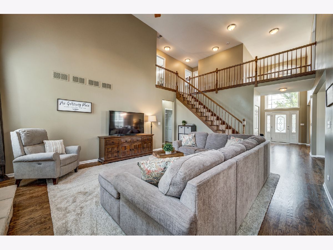
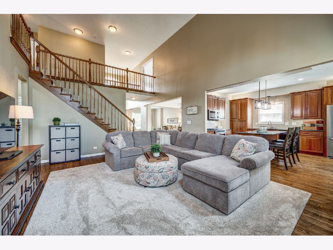
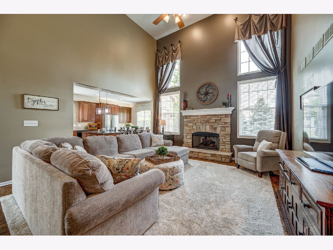
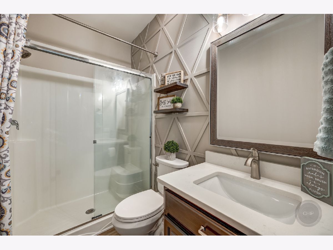
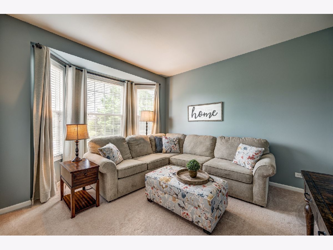
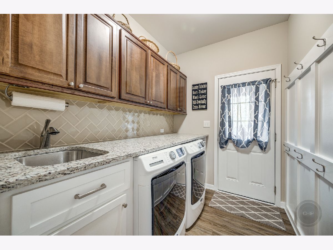
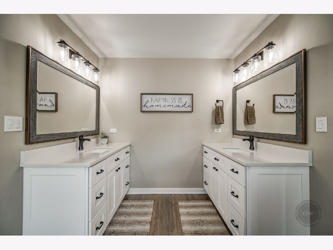
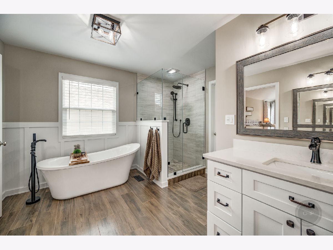
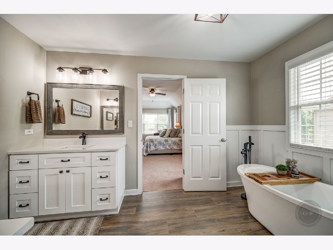
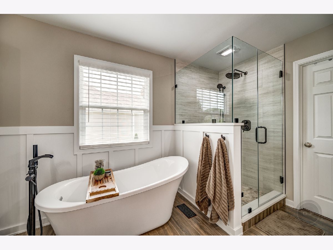
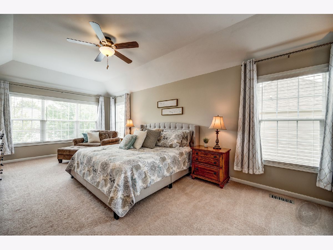
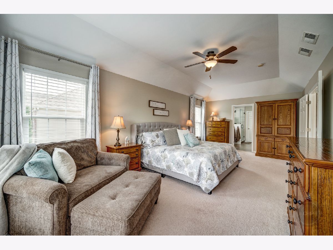
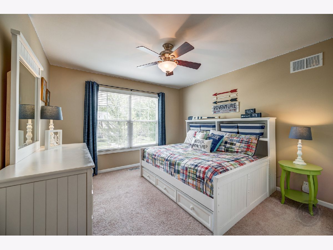
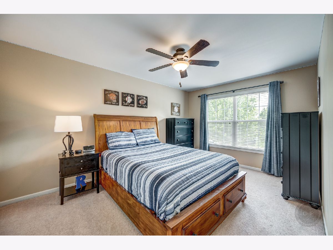
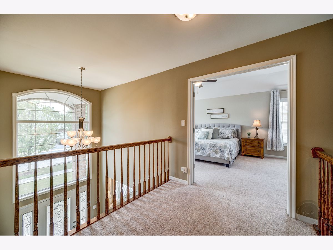
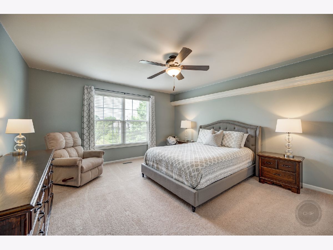
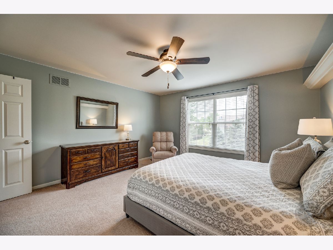
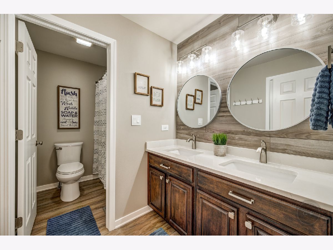
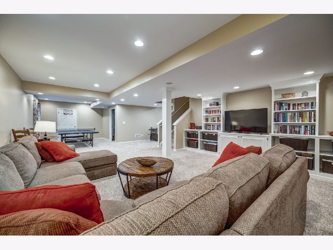
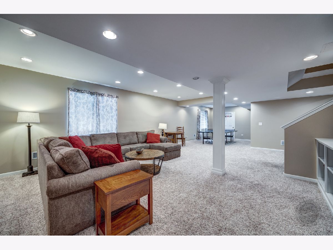
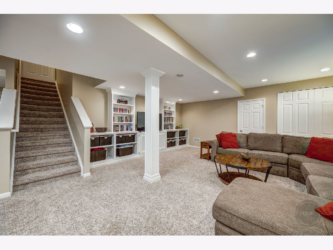
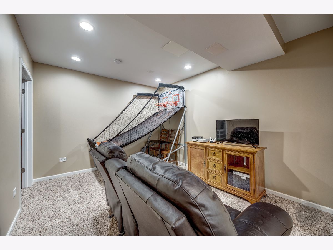
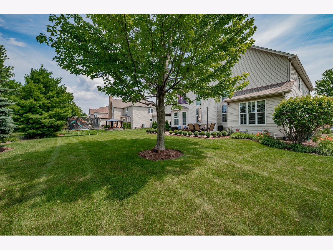
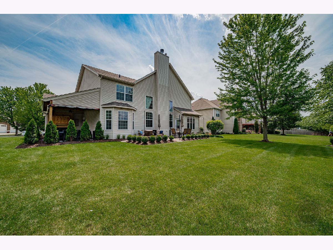
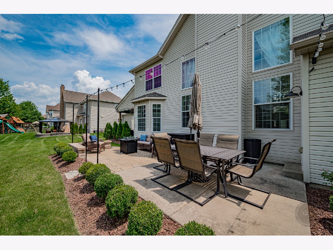
Room Specifics
Total Bedrooms: 5
Bedrooms Above Ground: 5
Bedrooms Below Ground: 0
Dimensions: —
Floor Type: —
Dimensions: —
Floor Type: —
Dimensions: —
Floor Type: —
Dimensions: —
Floor Type: —
Full Bathrooms: 3
Bathroom Amenities: Whirlpool,Separate Shower,Double Sink
Bathroom in Basement: 0
Rooms: —
Basement Description: Finished
Other Specifics
| 3 | |
| — | |
| Asphalt | |
| — | |
| — | |
| 140X95 | |
| Unfinished | |
| — | |
| — | |
| — | |
| Not in DB | |
| — | |
| — | |
| — | |
| — |
Tax History
| Year | Property Taxes |
|---|---|
| 2010 | $10,364 |
| 2019 | $11,707 |
| 2021 | $12,734 |
Contact Agent
Nearby Similar Homes
Nearby Sold Comparables
Contact Agent
Listing Provided By
RE/MAX of Naperville

