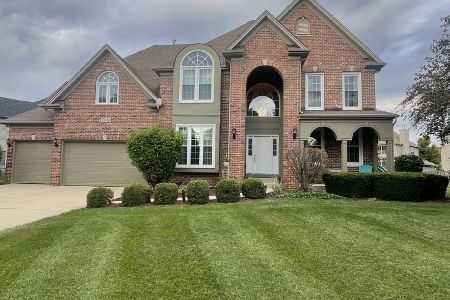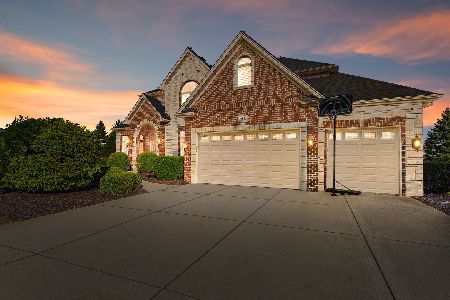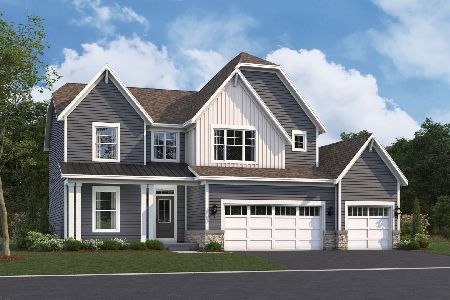26425 Silverleaf Drive, Plainfield, Illinois 60585
$400,000
|
Sold
|
|
| Status: | Closed |
| Sqft: | 3,312 |
| Cost/Sqft: | $123 |
| Beds: | 4 |
| Baths: | 4 |
| Year Built: | 2015 |
| Property Taxes: | $12,552 |
| Days On Market: | 2342 |
| Lot Size: | 0,31 |
Description
Move-in ready home. Photos don't do this gem justice. Open floor plan that is great for everyday and entertaining. Custom designed home with many upgrades including 12' ceilings, hardwood floors, crown molding, tray ceilings, wainscoting, recessed lighting, iron railings, fenced yard, 3 car garage and so much more. Two-story foyer welcomes you into your new home featuring a gourmet kitchen with granite, backsplash, stainless appliances, under cabinet lighting, and bar area. Floor to ceiling stone fireplace, crown molding and recessed lighting highlight the spacious Family Room. Main floor den includes stained wainscoting, french doors and crown molding. Master suite with double french doors, crown molding, recessed lighting, walk-in closet and luxury bath. Guest suite w/private bath & walk-in closet. Two additional bedrooms joined by Jack & Jill bath. All bedrooms have unique ceilings. Lower level awaits your finishing touches. Neighborhood w/pool,clubhouse and schools.
Property Specifics
| Single Family | |
| — | |
| Georgian | |
| 2015 | |
| Full | |
| CUSTOM | |
| No | |
| 0.31 |
| Kendall | |
| Grande Park Sage Knoll | |
| 905 / Annual | |
| Clubhouse,Pool | |
| Public | |
| Public Sewer, Sewer-Storm | |
| 10503724 | |
| 0336226030 |
Nearby Schools
| NAME: | DISTRICT: | DISTANCE: | |
|---|---|---|---|
|
Grade School
Grande Park Elementary School |
308 | — | |
|
Middle School
Murphy Junior High School |
308 | Not in DB | |
|
High School
Oswego East High School |
308 | Not in DB | |
Property History
| DATE: | EVENT: | PRICE: | SOURCE: |
|---|---|---|---|
| 21 May, 2015 | Sold | $437,000 | MRED MLS |
| 31 Mar, 2015 | Under contract | $445,000 | MRED MLS |
| 18 Mar, 2015 | Listed for sale | $445,000 | MRED MLS |
| 28 Dec, 2016 | Sold | $410,000 | MRED MLS |
| 19 Nov, 2016 | Under contract | $419,900 | MRED MLS |
| — | Last price change | $437,499 | MRED MLS |
| 11 Oct, 2016 | Listed for sale | $437,499 | MRED MLS |
| 12 Nov, 2019 | Sold | $400,000 | MRED MLS |
| 7 Oct, 2019 | Under contract | $409,000 | MRED MLS |
| — | Last price change | $415,000 | MRED MLS |
| 3 Sep, 2019 | Listed for sale | $415,000 | MRED MLS |
Room Specifics
Total Bedrooms: 4
Bedrooms Above Ground: 4
Bedrooms Below Ground: 0
Dimensions: —
Floor Type: Carpet
Dimensions: —
Floor Type: Carpet
Dimensions: —
Floor Type: Carpet
Full Bathrooms: 4
Bathroom Amenities: Whirlpool,Separate Shower,Double Sink
Bathroom in Basement: 0
Rooms: Den
Basement Description: Unfinished
Other Specifics
| 3 | |
| Concrete Perimeter | |
| Asphalt | |
| Patio | |
| — | |
| 95 X 140 | |
| Unfinished | |
| Full | |
| Vaulted/Cathedral Ceilings, Hardwood Floors, First Floor Laundry | |
| Double Oven, Microwave, Dishwasher, Refrigerator, Washer, Dryer, Disposal, Stainless Steel Appliance(s) | |
| Not in DB | |
| Clubhouse, Pool, Tennis Courts | |
| — | |
| — | |
| Wood Burning, Attached Fireplace Doors/Screen, Gas Starter |
Tax History
| Year | Property Taxes |
|---|---|
| 2016 | $5,958 |
| 2019 | $12,552 |
Contact Agent
Nearby Similar Homes
Nearby Sold Comparables
Contact Agent
Listing Provided By
RE/MAX of Naperville









