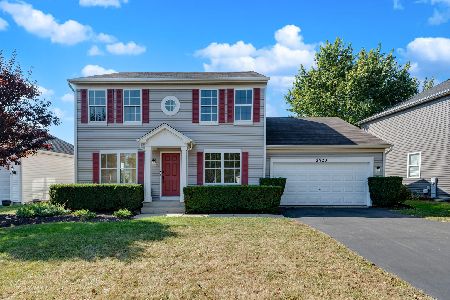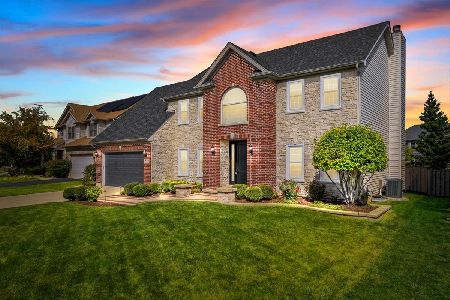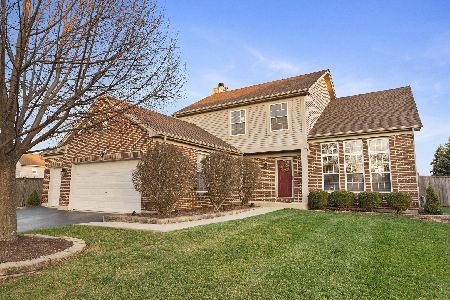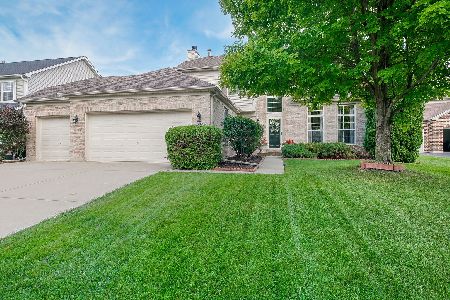2643 Noggle Court, Aurora, Illinois 60503
$251,000
|
Sold
|
|
| Status: | Closed |
| Sqft: | 2,282 |
| Cost/Sqft: | $111 |
| Beds: | 3 |
| Baths: | 3 |
| Year Built: | 2001 |
| Property Taxes: | $9,637 |
| Days On Market: | 3552 |
| Lot Size: | 0,00 |
Description
Quality construction at a great price! This home is meticulously maintained from top to bottom! You will be greeted immediately by the vaulted ceilings in foyer, living room & dining room! The open concept is perfect for entertaining and certainly beats other homes with the standard 8 foot ceilings. The kitchen continues in the same fashion, bright and cheery, with all the perks including an island, granite countertops and all appliances included! Crown molding featured throughout the home adds beautiful architectural detail! Spacious family room w/fireplace and custom built in shelves! 2nd floor offers a HUGE loft easily converted into a 4th bedroom! Large Master bedroom w/ vaulted ceilings with private master bath! Master bath offers a soaker tub, dual sinks & separate shower! Full basement, large yard with patio, cul-de-sac and beautiful brick elevation. Be sure to add this one to your tour list!
Property Specifics
| Single Family | |
| — | |
| Traditional | |
| 2001 | |
| Full | |
| — | |
| No | |
| — |
| Will | |
| Barrington Ridge | |
| 180 / Annual | |
| Other | |
| Public | |
| Public Sewer | |
| 09160252 | |
| 0701064030020000 |
Nearby Schools
| NAME: | DISTRICT: | DISTANCE: | |
|---|---|---|---|
|
High School
Oswego East High School |
308 | Not in DB | |
Property History
| DATE: | EVENT: | PRICE: | SOURCE: |
|---|---|---|---|
| 29 Jun, 2016 | Sold | $251,000 | MRED MLS |
| 10 May, 2016 | Under contract | $252,900 | MRED MLS |
| — | Last price change | $254,900 | MRED MLS |
| 9 Mar, 2016 | Listed for sale | $259,900 | MRED MLS |
Room Specifics
Total Bedrooms: 3
Bedrooms Above Ground: 3
Bedrooms Below Ground: 0
Dimensions: —
Floor Type: Carpet
Dimensions: —
Floor Type: Carpet
Full Bathrooms: 3
Bathroom Amenities: Whirlpool,Separate Shower,Double Sink
Bathroom in Basement: 0
Rooms: Loft
Basement Description: Unfinished
Other Specifics
| 2 | |
| Concrete Perimeter | |
| Asphalt | |
| Stamped Concrete Patio | |
| Cul-De-Sac | |
| 137X81X123X96 | |
| — | |
| Full | |
| Vaulted/Cathedral Ceilings, First Floor Laundry | |
| Range, Microwave, Dishwasher, Refrigerator | |
| Not in DB | |
| Sidewalks, Street Paved | |
| — | |
| — | |
| Wood Burning, Gas Log |
Tax History
| Year | Property Taxes |
|---|---|
| 2016 | $9,637 |
Contact Agent
Nearby Similar Homes
Nearby Sold Comparables
Contact Agent
Listing Provided By
Wheatland Realty












