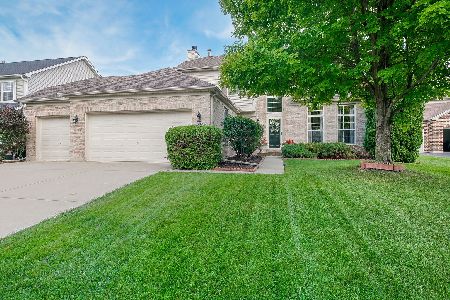2650 Noggle Court, Aurora, Illinois 60503
$322,000
|
Sold
|
|
| Status: | Closed |
| Sqft: | 3,045 |
| Cost/Sqft: | $107 |
| Beds: | 4 |
| Baths: | 4 |
| Year Built: | 2000 |
| Property Taxes: | $10,320 |
| Days On Market: | 2441 |
| Lot Size: | 0,23 |
Description
Welcome to this immaculately maintained home in desirable Barrington Ridge. Original owners! Lots of hardwood on main floor including kitchen, breakfast area,office & family room. Ample closet space all throughout. 9' ceiling on 1ft floor. Spacious family room w/vaulted ceiling & wood burning fireplace. 1st floor office w/french doors. Spacious kitchen w/loads of cabinetry, huge island & breakfast area & ALL NEW STAINLESS APPLIANCES(June'2019)) package. Luxury Master suite w/huge walk in closet and deluxe bath featuring dual sinks, separate shower and soaking tub. Secondary bedrooms are spacious with spacious closets. Full finished basement w/9' ceiling features game room, wet bar, huge recreational area and a full bath. Ideal for entertaining. New roof Dec. 2017. Freshly painted. Desirable Oswego school district #308! Just a mile to Park-n-Ride Metra site. Minutes to shopping, dining and entertainment that Naperville offers! Move in ready! Priced to sell! Welcome Home!
Property Specifics
| Single Family | |
| — | |
| Colonial | |
| 2000 | |
| Full | |
| — | |
| No | |
| 0.23 |
| Will | |
| Barrington Ridge | |
| 205 / Annual | |
| Insurance,Other | |
| Public | |
| Public Sewer | |
| 10383566 | |
| 0701064020040000 |
Nearby Schools
| NAME: | DISTRICT: | DISTANCE: | |
|---|---|---|---|
|
Grade School
Homestead Elementary School |
308 | — | |
|
Middle School
Murphy Junior High School |
308 | Not in DB | |
|
High School
Oswego East High School |
308 | Not in DB | |
Property History
| DATE: | EVENT: | PRICE: | SOURCE: |
|---|---|---|---|
| 9 Aug, 2019 | Sold | $322,000 | MRED MLS |
| 30 Jun, 2019 | Under contract | $325,000 | MRED MLS |
| 17 May, 2019 | Listed for sale | $325,000 | MRED MLS |
Room Specifics
Total Bedrooms: 4
Bedrooms Above Ground: 4
Bedrooms Below Ground: 0
Dimensions: —
Floor Type: Carpet
Dimensions: —
Floor Type: Carpet
Dimensions: —
Floor Type: Carpet
Full Bathrooms: 4
Bathroom Amenities: Separate Shower,Double Sink,Soaking Tub
Bathroom in Basement: 1
Rooms: Office,Recreation Room,Game Room
Basement Description: Finished
Other Specifics
| 2 | |
| Concrete Perimeter | |
| Asphalt | |
| Storms/Screens | |
| Common Grounds | |
| 71X87X96X139 | |
| Unfinished | |
| Full | |
| Vaulted/Cathedral Ceilings, Bar-Wet, Hardwood Floors, First Floor Laundry, Walk-In Closet(s) | |
| Range, Microwave, Dishwasher, Refrigerator, Washer, Dryer | |
| Not in DB | |
| Sidewalks, Street Lights, Street Paved | |
| — | |
| — | |
| Wood Burning, Gas Log, Gas Starter |
Tax History
| Year | Property Taxes |
|---|---|
| 2019 | $10,320 |
Contact Agent
Nearby Similar Homes
Nearby Sold Comparables
Contact Agent
Listing Provided By
RE/MAX Professionals Select










