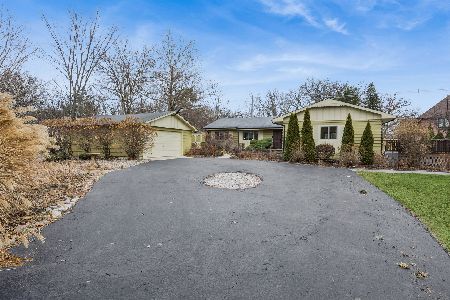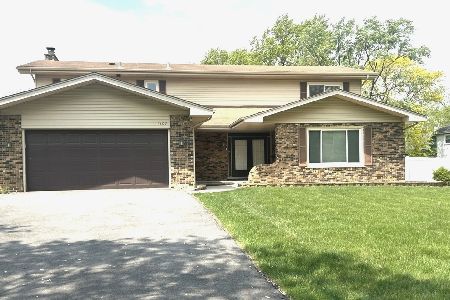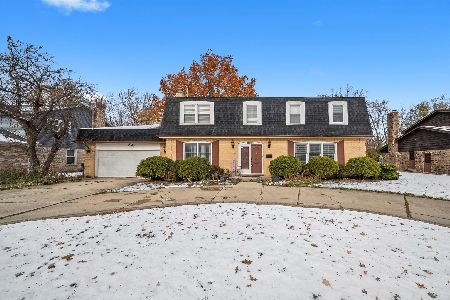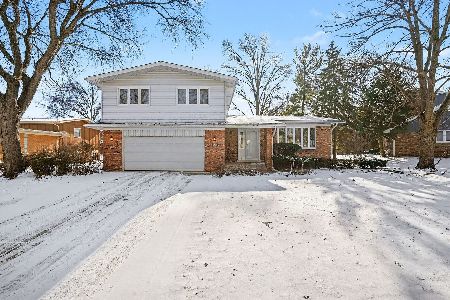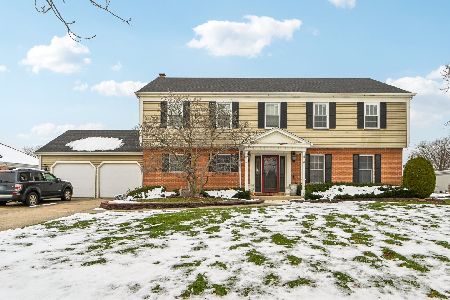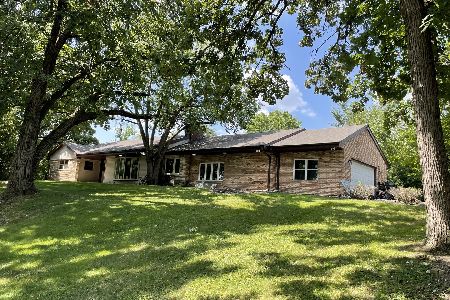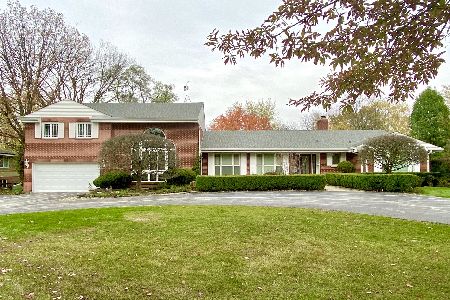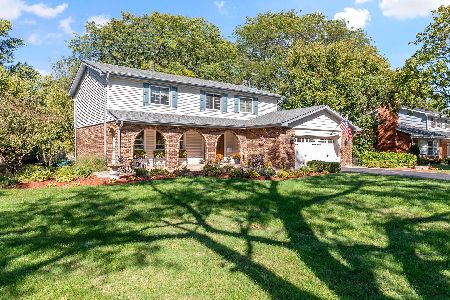2644 Brassie Avenue, Flossmoor, Illinois 60422
$476,500
|
Sold
|
|
| Status: | Closed |
| Sqft: | 5,549 |
| Cost/Sqft: | $95 |
| Beds: | 4 |
| Baths: | 4 |
| Year Built: | 1990 |
| Property Taxes: | $23,171 |
| Days On Market: | 2476 |
| Lot Size: | 0,37 |
Description
Buyer Lost Financing! Exquisite Property at an Unbelievable Value! One of a Kind Home Located On A Private Wooded Lot! Custom Built & Designed For A Sense of Peace & Harmony~Enjoy Nature and Still Live in the Suburbs of Chicago~InDoor Pool! Walkout Basement! Perfection in Every Detail of This 4 Bedroom 3.1 Bath Home. HWD Floors on Main Level! Wonderful Kitchen w/Granite Counters, Butlers Pantry, Peninsula Island w/Seating. Open Floor Plan! Spacious Living Room w/ Formal Dining Area! Family Room w/ FP, Built-ins & Access to Screened Porch. Floor to Ceiling Windows Throughout For Fantastic Views. 1st Floor Den or 5th BR Features Built-in Shelves, Closet, Murphy Bed & Full Bath. Master Bedroom w/ Sitting Room & Tranquil Views! 3 Additional BR's and Hall Bath Finish The 2nd Floor. Stunning Full Size Indoor Pool Requires Little Maintenance & Offers Lots of Relaxation. Finished Walk-out Bmt~ Features Rec Room w/ FP, Bar Area, Dark Room & 1/2 Bath. Screened Porches!
Property Specifics
| Single Family | |
| — | |
| Prairie | |
| 1990 | |
| Full,Walkout | |
| — | |
| No | |
| 0.37 |
| Cook | |
| — | |
| 0 / Not Applicable | |
| None | |
| Lake Michigan | |
| Public Sewer | |
| 10356473 | |
| 31124020260000 |
Nearby Schools
| NAME: | DISTRICT: | DISTANCE: | |
|---|---|---|---|
|
Grade School
Western Avenue Elementary School |
161 | — | |
|
Middle School
Parker Junior High School |
161 | Not in DB | |
|
High School
Homewood-flossmoor High School |
233 | Not in DB | |
Property History
| DATE: | EVENT: | PRICE: | SOURCE: |
|---|---|---|---|
| 19 Jul, 2019 | Sold | $476,500 | MRED MLS |
| 7 Jul, 2019 | Under contract | $525,000 | MRED MLS |
| 25 Apr, 2019 | Listed for sale | $525,000 | MRED MLS |
Room Specifics
Total Bedrooms: 4
Bedrooms Above Ground: 4
Bedrooms Below Ground: 0
Dimensions: —
Floor Type: Carpet
Dimensions: —
Floor Type: Carpet
Dimensions: —
Floor Type: Carpet
Full Bathrooms: 4
Bathroom Amenities: Separate Shower,Double Sink,Soaking Tub
Bathroom in Basement: 1
Rooms: Foyer,Breakfast Room,Recreation Room,Dark Room,Screened Porch,Other Room,Den,Sitting Room,Storage
Basement Description: Partially Finished,Exterior Access
Other Specifics
| 3 | |
| Concrete Perimeter | |
| Asphalt | |
| Porch, Porch Screened, Screened Patio, In Ground Pool, Outdoor Grill | |
| Landscaped,Wooded,Mature Trees | |
| 98X228X64X65X179 | |
| — | |
| Full | |
| Vaulted/Cathedral Ceilings, Hardwood Floors, First Floor Bedroom, First Floor Laundry, Pool Indoors, First Floor Full Bath | |
| Microwave, Dishwasher, Refrigerator, Washer, Dryer, Cooktop, Built-In Oven | |
| Not in DB | |
| Street Paved | |
| — | |
| — | |
| Wood Burning, Attached Fireplace Doors/Screen, Gas Starter |
Tax History
| Year | Property Taxes |
|---|---|
| 2019 | $23,171 |
Contact Agent
Nearby Similar Homes
Nearby Sold Comparables
Contact Agent
Listing Provided By
Keller Williams Infinity

