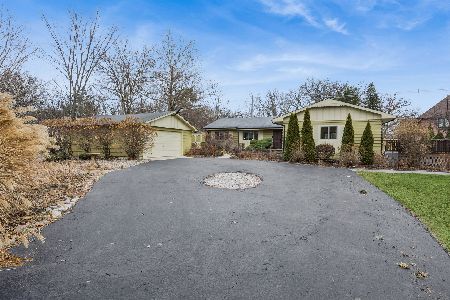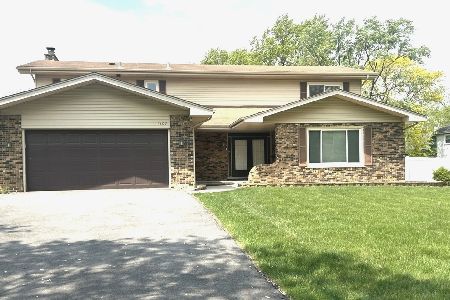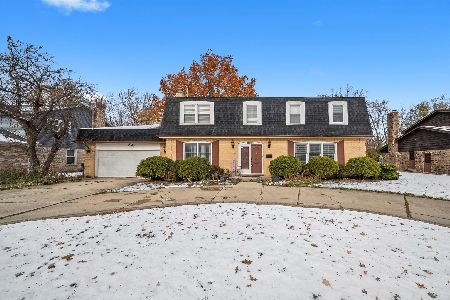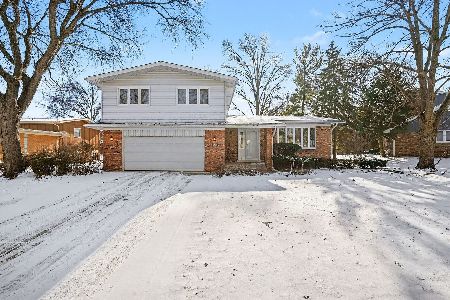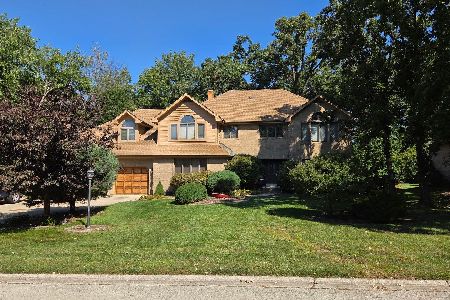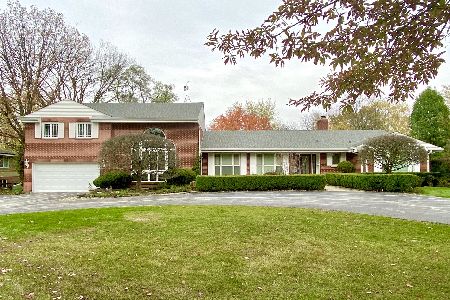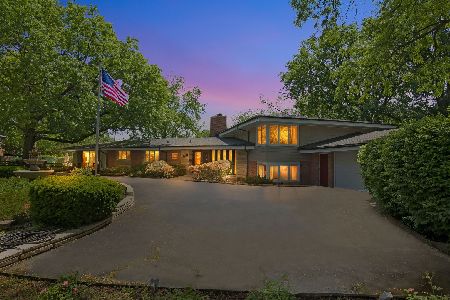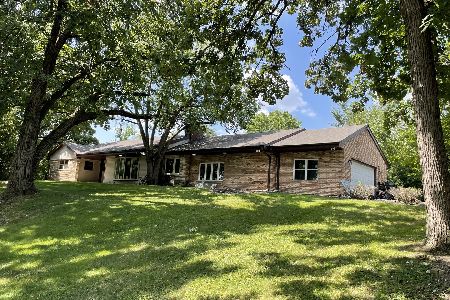2640 Brassie Avenue, Flossmoor, Illinois 60422
$458,000
|
Sold
|
|
| Status: | Closed |
| Sqft: | 5,300 |
| Cost/Sqft: | $83 |
| Beds: | 4 |
| Baths: | 4 |
| Year Built: | 1987 |
| Property Taxes: | $21,521 |
| Days On Market: | 2412 |
| Lot Size: | 2,80 |
Description
Freshly Renovated... This incredible Flossmoor property features a 5,300 sq ft, custom built, 3-story home sitting on a hillside overlooking 2.8 acres of private landscape and natural woods. Most mornings, you can watch deer and other wildlife while eating breakfast from your perched sunroom. The 3-tier decking system and cobble stone patio span the entire length of the dwelling. A 2nd private paved driveway comes in off Butterfield Road, through your wooded lot to the back gate of your fenced in landscaped back yard. Other Features include... A custom pond with live fish and waterfalls/ fire pit area/ backup generator system/ sprinkler system/ 2 HVAC systems/ workout gym with sauna/ home theater room with custom lighting and wet bar/ 2 fireplaces/ Huge master suite with a custom built closet/ skylight/ a spacious 3 season room off the kitchen and dining area that overlooks your own private valley/ butler pantry and too many more amenities to list! Awesome location! Easy to show!
Property Specifics
| Single Family | |
| — | |
| Contemporary | |
| 1987 | |
| Walkout | |
| CUSTOM BUILT | |
| No | |
| 2.8 |
| Cook | |
| — | |
| 0 / Not Applicable | |
| None | |
| Public | |
| Public Sewer | |
| 10433276 | |
| 31124020250000 |
Property History
| DATE: | EVENT: | PRICE: | SOURCE: |
|---|---|---|---|
| 29 Aug, 2019 | Sold | $458,000 | MRED MLS |
| 12 Jul, 2019 | Under contract | $439,900 | MRED MLS |
| — | Last price change | $449,900 | MRED MLS |
| 28 Jun, 2019 | Listed for sale | $449,900 | MRED MLS |
Room Specifics
Total Bedrooms: 4
Bedrooms Above Ground: 4
Bedrooms Below Ground: 0
Dimensions: —
Floor Type: Carpet
Dimensions: —
Floor Type: Carpet
Dimensions: —
Floor Type: Carpet
Full Bathrooms: 4
Bathroom Amenities: Separate Shower
Bathroom in Basement: 1
Rooms: Eating Area,Office,Attic,Exercise Room,Foyer,Storage,Pantry,Walk In Closet,Enclosed Balcony,Sun Room
Basement Description: Finished
Other Specifics
| 2.5 | |
| Concrete Perimeter | |
| Asphalt | |
| Deck, Patio, Porch, Screened Deck, Brick Paver Patio | |
| Fenced Yard,Irregular Lot,Landscaped,Pond(s),Wooded | |
| 54X522X21X182X162X156X257X | |
| Dormer,Interior Stair | |
| Full | |
| Vaulted/Cathedral Ceilings, Skylight(s), Sauna/Steam Room, First Floor Bedroom, First Floor Laundry, Heated Floors | |
| Double Oven, Dishwasher, Refrigerator, Washer, Dryer, Stainless Steel Appliance(s) | |
| Not in DB | |
| Street Paved | |
| — | |
| — | |
| Wood Burning, Gas Log |
Tax History
| Year | Property Taxes |
|---|---|
| 2019 | $21,521 |
Contact Agent
Nearby Similar Homes
Nearby Sold Comparables
Contact Agent
Listing Provided By
RE/MAX 2000

