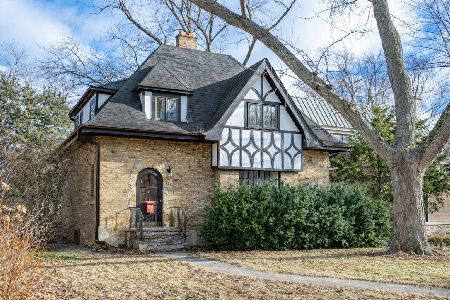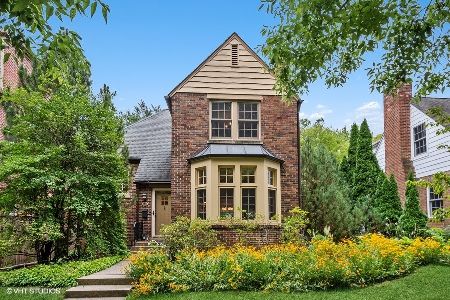2645 Lawndale Avenue, Evanston, Illinois 60201
$918,000
|
Sold
|
|
| Status: | Closed |
| Sqft: | 3,600 |
| Cost/Sqft: | $268 |
| Beds: | 4 |
| Baths: | 4 |
| Year Built: | 1926 |
| Property Taxes: | $9,305 |
| Days On Market: | 3571 |
| Lot Size: | 0,13 |
Description
Attention to detail and exceptional planning were put into this stunning restored and redesigned Evanston home! The gracious floor plan features a spacious open kitchen, great room, mud room in addition to a formal living room with restored fireplace, formal dining room, office, and powder room. Spectacular white kitchen with top of the line appliances and white granite countertops. Custom staircase leads you to the 2nd floor. Master suite includes walk in closet, luxurious bathroom with double sink, heated floor, soaking tub plus separate shower, 3 additional large bedrooms with large closets, hall bath with double vanity, 2nd floor laundry. Lower Level with tall ceilings, large recreation room, exercise area, 5th bedroom, full bath, and tons of storage. Large yard with 2 car garage. Perfection!
Property Specifics
| Single Family | |
| — | |
| — | |
| 1926 | |
| Full | |
| — | |
| No | |
| 0.13 |
| Cook | |
| — | |
| 0 / Not Applicable | |
| None | |
| Lake Michigan | |
| Public Sewer | |
| 09201835 | |
| 05334200020000 |
Nearby Schools
| NAME: | DISTRICT: | DISTANCE: | |
|---|---|---|---|
|
Grade School
Willard Elementary School |
65 | — | |
|
Middle School
Haven Middle School |
65 | Not in DB | |
|
High School
Evanston Twp High School |
202 | Not in DB | |
Property History
| DATE: | EVENT: | PRICE: | SOURCE: |
|---|---|---|---|
| 29 May, 2015 | Sold | $354,000 | MRED MLS |
| 5 Jul, 2014 | Under contract | $375,000 | MRED MLS |
| — | Last price change | $455,000 | MRED MLS |
| 31 Oct, 2013 | Listed for sale | $455,000 | MRED MLS |
| 15 Jul, 2016 | Sold | $918,000 | MRED MLS |
| 23 May, 2016 | Under contract | $964,000 | MRED MLS |
| 21 Apr, 2016 | Listed for sale | $964,000 | MRED MLS |
Room Specifics
Total Bedrooms: 5
Bedrooms Above Ground: 4
Bedrooms Below Ground: 1
Dimensions: —
Floor Type: Carpet
Dimensions: —
Floor Type: Carpet
Dimensions: —
Floor Type: Carpet
Dimensions: —
Floor Type: —
Full Bathrooms: 4
Bathroom Amenities: Separate Shower,Double Sink,Soaking Tub
Bathroom in Basement: 1
Rooms: Bedroom 5,Exercise Room,Foyer,Media Room,Mud Room,Office,Recreation Room,Walk In Closet
Basement Description: Finished
Other Specifics
| 2 | |
| Concrete Perimeter | |
| — | |
| Storms/Screens | |
| — | |
| 40 X 140 | |
| — | |
| Full | |
| Bar-Dry, Hardwood Floors, Heated Floors, Second Floor Laundry | |
| Range, Microwave, Dishwasher, Refrigerator, Bar Fridge, Washer, Dryer, Disposal, Stainless Steel Appliance(s) | |
| Not in DB | |
| — | |
| — | |
| — | |
| Wood Burning |
Tax History
| Year | Property Taxes |
|---|---|
| 2015 | $9,091 |
| 2016 | $9,305 |
Contact Agent
Nearby Similar Homes
Nearby Sold Comparables
Contact Agent
Listing Provided By
Berkshire Hathaway HomeServices KoenigRubloff










