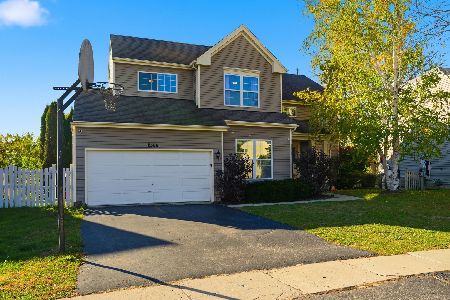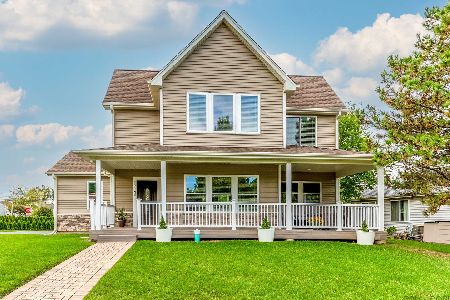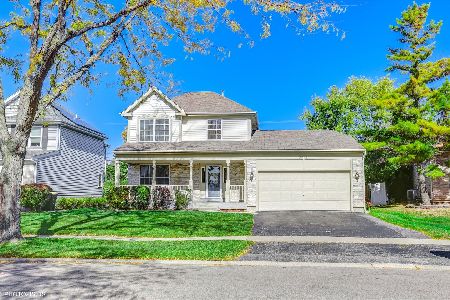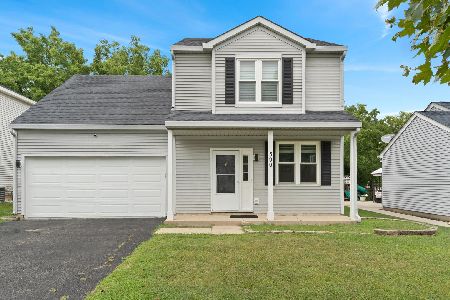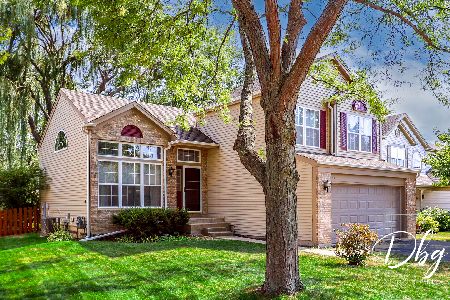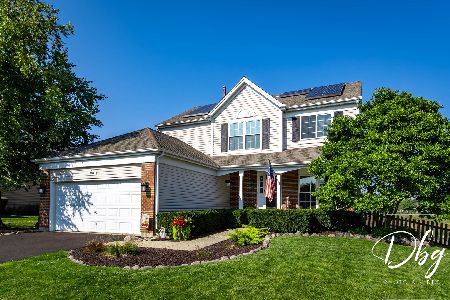2646 Acorn Drive, Round Lake Beach, Illinois 60073
$380,000
|
Sold
|
|
| Status: | Closed |
| Sqft: | 2,682 |
| Cost/Sqft: | $142 |
| Beds: | 4 |
| Baths: | 4 |
| Year Built: | 1997 |
| Property Taxes: | $8,860 |
| Days On Market: | 281 |
| Lot Size: | 0,00 |
Description
Beautiful 4 Bedroom/2 full & 2 half baths with beautiful, vaulted ceiling entryway, hardwood laminate flooring, & SS kitchen that leads to deck overlooking lake view is ready for you to enjoy & move in this spring! Open kitchen flows into dining/living area & includes SS appl's, Quartz counters, table seating, & extra cabinetry for storage. Kitchen opens to large family room area. Easy access to Trex deck of kitchen with beautiful, wooded & water views. Great for morning coffee or watching a late sunset! Large Primary Suite includes vaulted ceilings & ensuite bath with dual closets. 3 additional nice sized bedrooms share bright & sunny hall & newly updated full bath! Full finished walkout basement with walk-out patio and 1/2 bath is perfect for additional entertainment space, in-law suite, workout room, playroom, to add an extra bedroom or den for work from home arrangement. Home includes solar panels, perfect clean energy efficiency a bonus to lower monthly electric costs! New light fixtures! Meticulous seller!
Property Specifics
| Single Family | |
| — | |
| — | |
| 1997 | |
| — | |
| — | |
| No | |
| — |
| Lake | |
| — | |
| — / Not Applicable | |
| — | |
| — | |
| — | |
| 12256092 | |
| 06091020180000 |
Nearby Schools
| NAME: | DISTRICT: | DISTANCE: | |
|---|---|---|---|
|
Grade School
William L Thompson School |
41 | — | |
|
Middle School
Peter J Palombi School |
41 | Not in DB | |
|
High School
Grayslake North High School |
127 | Not in DB | |
Property History
| DATE: | EVENT: | PRICE: | SOURCE: |
|---|---|---|---|
| 12 Mar, 2025 | Sold | $380,000 | MRED MLS |
| 2 Feb, 2025 | Under contract | $380,000 | MRED MLS |
| 28 Jan, 2025 | Listed for sale | $380,000 | MRED MLS |
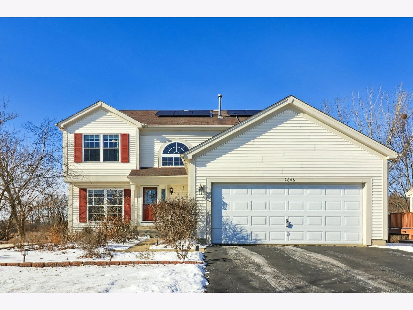
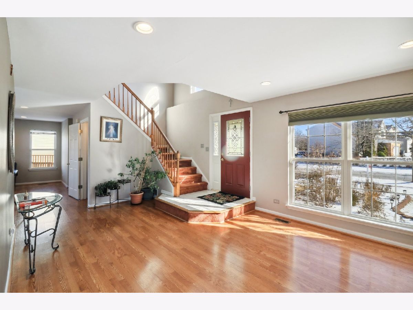
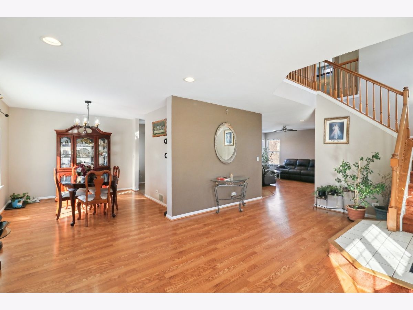
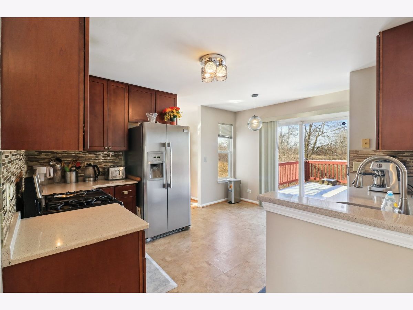
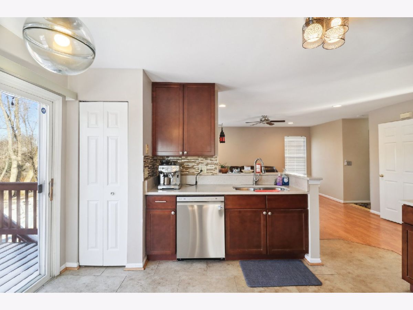
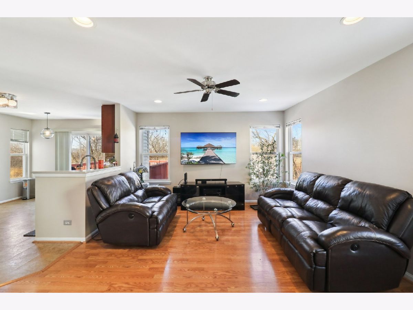
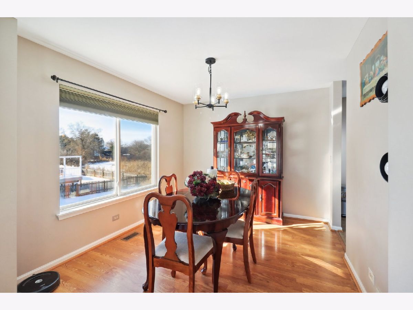
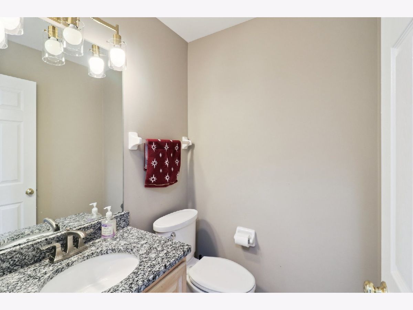
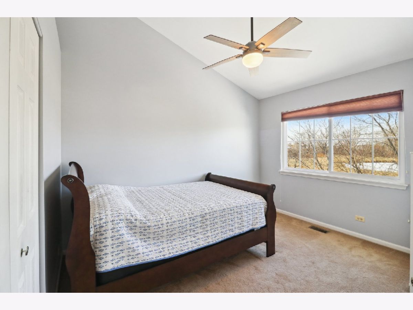
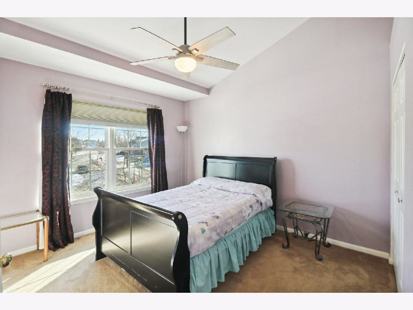
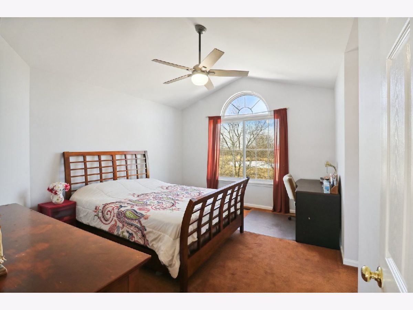
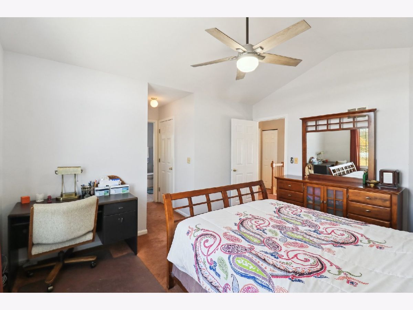
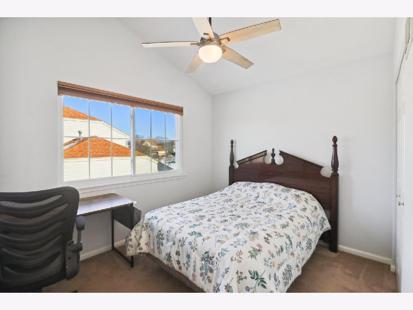
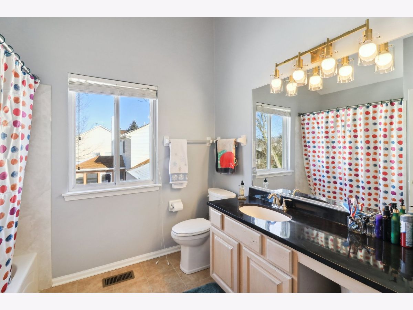
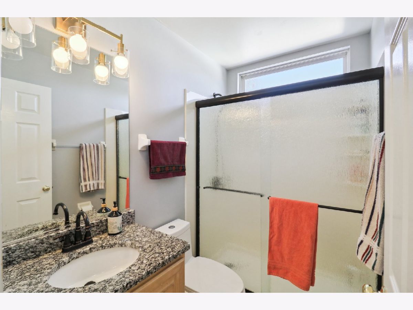
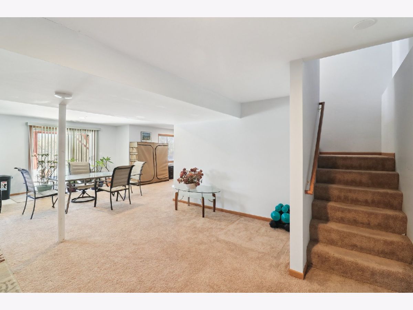
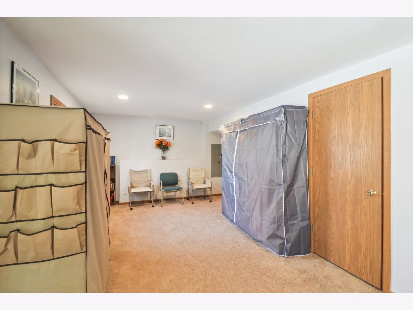
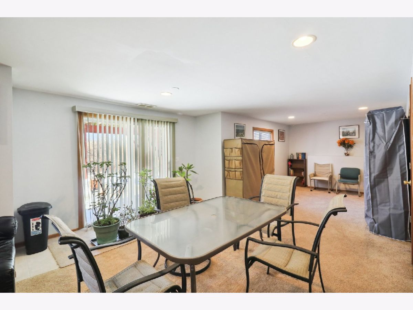
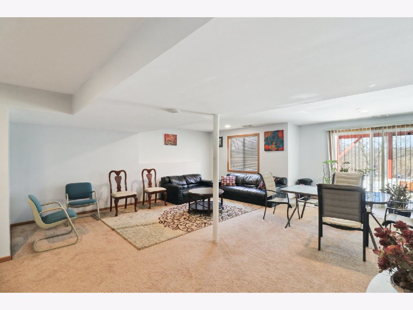
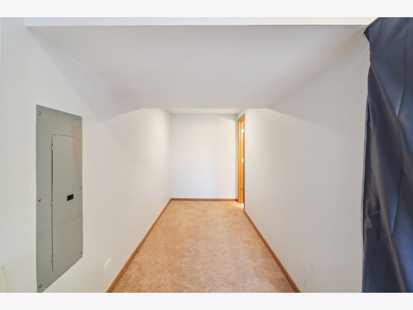
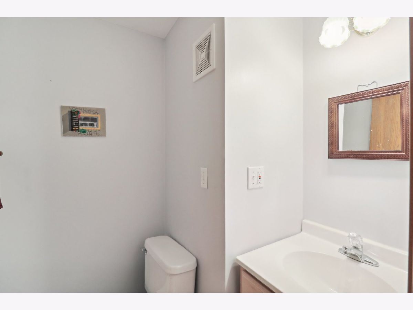
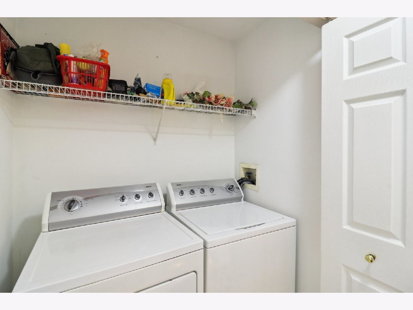
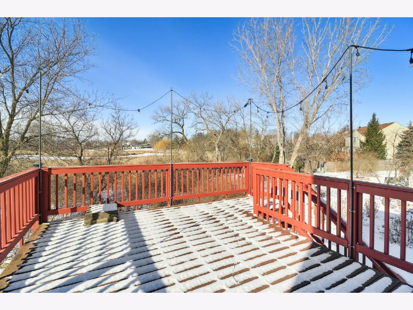
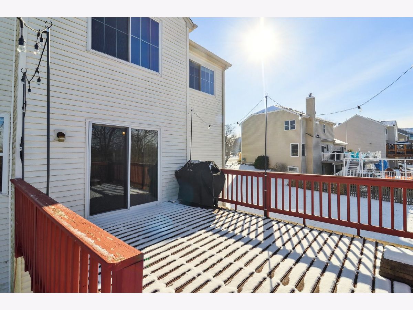
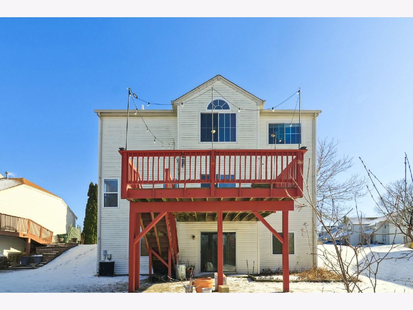
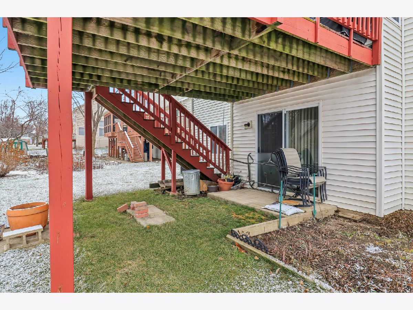
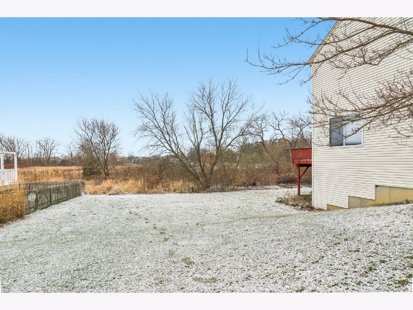
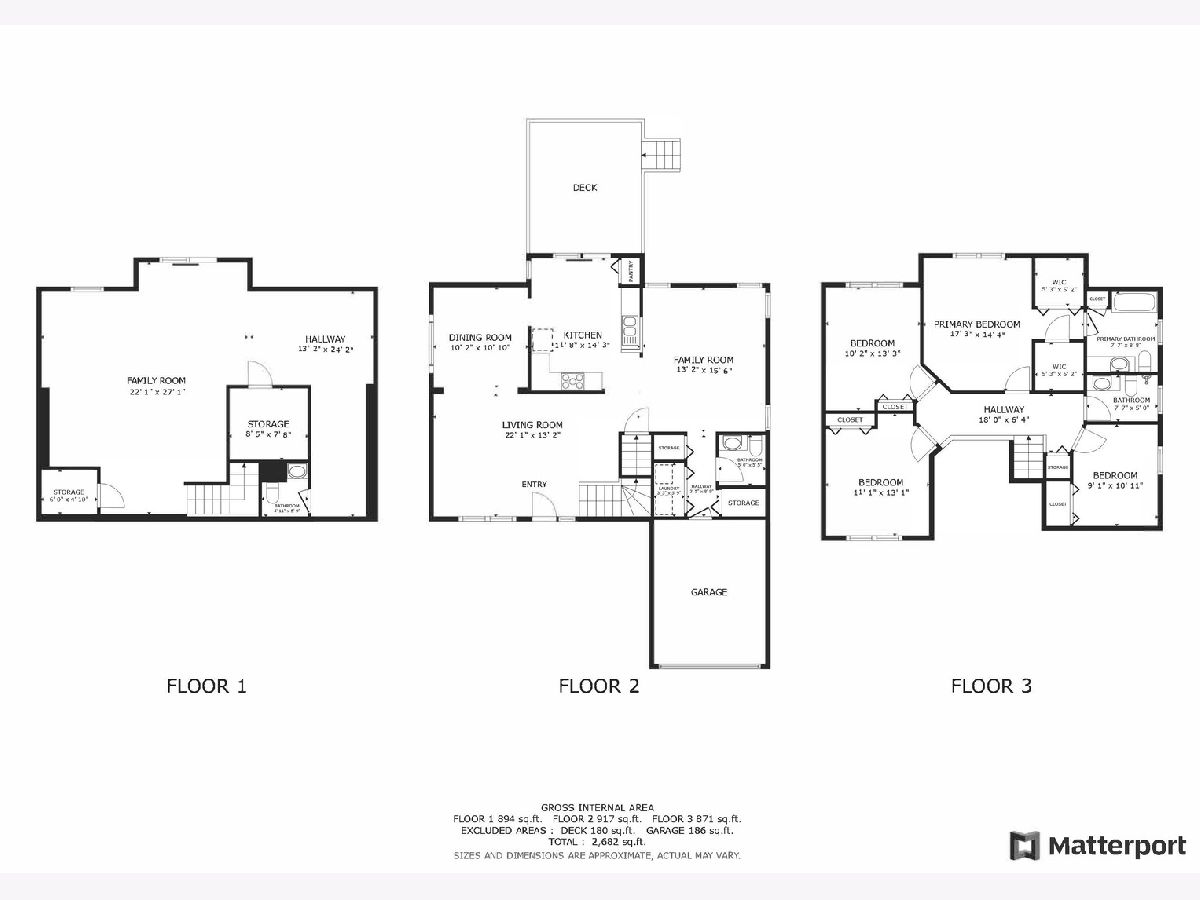
Room Specifics
Total Bedrooms: 4
Bedrooms Above Ground: 4
Bedrooms Below Ground: 0
Dimensions: —
Floor Type: —
Dimensions: —
Floor Type: —
Dimensions: —
Floor Type: —
Full Bathrooms: 4
Bathroom Amenities: Separate Shower
Bathroom in Basement: 1
Rooms: —
Basement Description: Finished,Exterior Access
Other Specifics
| 2 | |
| — | |
| — | |
| — | |
| — | |
| 0.19 | |
| — | |
| — | |
| — | |
| — | |
| Not in DB | |
| — | |
| — | |
| — | |
| — |
Tax History
| Year | Property Taxes |
|---|---|
| 2025 | $8,860 |
Contact Agent
Nearby Similar Homes
Nearby Sold Comparables
Contact Agent
Listing Provided By
Redfin Corporation


