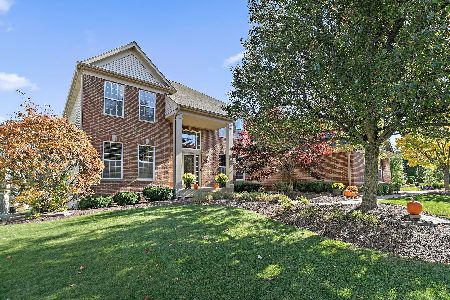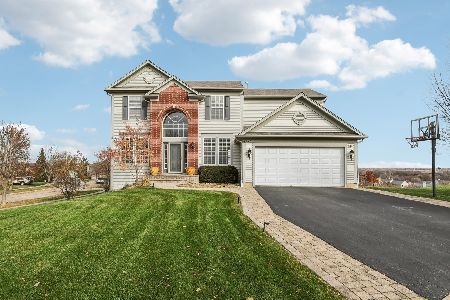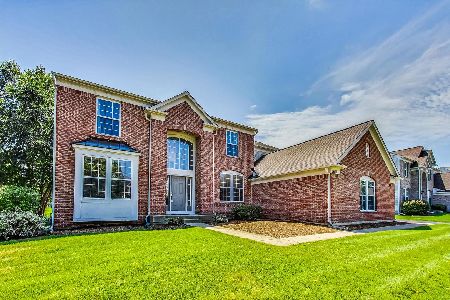2646 Carrington Drive, West Dundee, Illinois 60118
$355,000
|
Sold
|
|
| Status: | Closed |
| Sqft: | 3,036 |
| Cost/Sqft: | $117 |
| Beds: | 4 |
| Baths: | 3 |
| Year Built: | 2004 |
| Property Taxes: | $10,520 |
| Days On Market: | 4644 |
| Lot Size: | 0,00 |
Description
Fantastic home on premium lot w/pond view. Gorgeous brick front, 3 car side load gar. 9' 1st flr, 9' walkout bsmnt w/ rough in for full bath. Dramatic 2 story foyer and great rm w/ see thru fireplace to den. Beautiful Hardwood entire 1st floor. This home shows like a model. Huge eat in gourmet kitchen w/ 42" cabinets. Master suite w/ dual vanity & whirlpool tub. Prof. landscaped w/ underground sprinklers. Must see!
Property Specifics
| Single Family | |
| — | |
| — | |
| 2004 | |
| Full,Walkout | |
| — | |
| No | |
| 0 |
| Kane | |
| Carrington Reserve | |
| 52 / Monthly | |
| Insurance,Other | |
| Public | |
| Public Sewer | |
| 08304523 | |
| 0320476015 |
Nearby Schools
| NAME: | DISTRICT: | DISTANCE: | |
|---|---|---|---|
|
Grade School
Sleepy Hollow Elementary School |
300 | — | |
|
Middle School
Dundee Middle School |
300 | Not in DB | |
|
High School
Dundee-crown High School |
300 | Not in DB | |
Property History
| DATE: | EVENT: | PRICE: | SOURCE: |
|---|---|---|---|
| 6 Jun, 2013 | Sold | $355,000 | MRED MLS |
| 25 Apr, 2013 | Under contract | $355,000 | MRED MLS |
| 30 Mar, 2013 | Listed for sale | $355,000 | MRED MLS |
Room Specifics
Total Bedrooms: 4
Bedrooms Above Ground: 4
Bedrooms Below Ground: 0
Dimensions: —
Floor Type: Carpet
Dimensions: —
Floor Type: Carpet
Dimensions: —
Floor Type: Carpet
Full Bathrooms: 3
Bathroom Amenities: Whirlpool,Separate Shower,Double Sink
Bathroom in Basement: 0
Rooms: Den,Foyer
Basement Description: Unfinished,Bathroom Rough-In
Other Specifics
| 3 | |
| Concrete Perimeter | |
| Asphalt | |
| Deck, Patio | |
| Wetlands adjacent,Landscaped,Pond(s),Water View | |
| 96X118 | |
| — | |
| Full | |
| Vaulted/Cathedral Ceilings, Hardwood Floors, First Floor Laundry | |
| Range, Dishwasher, Portable Dishwasher, Refrigerator, Disposal | |
| Not in DB | |
| Sidewalks, Street Paved | |
| — | |
| — | |
| Double Sided, Gas Starter |
Tax History
| Year | Property Taxes |
|---|---|
| 2013 | $10,520 |
Contact Agent
Nearby Similar Homes
Nearby Sold Comparables
Contact Agent
Listing Provided By
Berkshire Hathaway HomeServices KoenigRubloff








