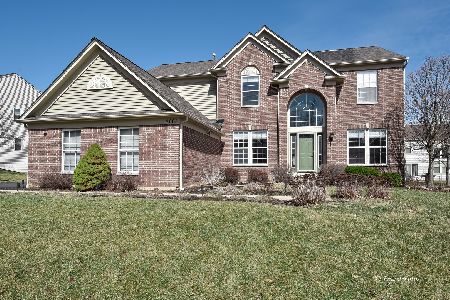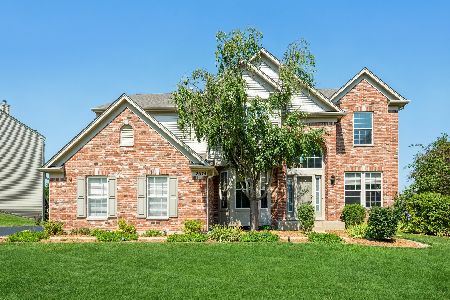2683 Carrington Drive, West Dundee, Illinois 60118
$312,500
|
Sold
|
|
| Status: | Closed |
| Sqft: | 2,900 |
| Cost/Sqft: | $112 |
| Beds: | 4 |
| Baths: | 3 |
| Year Built: | 2003 |
| Property Taxes: | $10,009 |
| Days On Market: | 2651 |
| Lot Size: | 0,40 |
Description
Fabulous home on one of the largest lots in Carrington Reserves! Hardwood flooring in foyer and Kitchen - Kitchen offers a great island for entertaining, Maple Cabinetry, Corian Countertops, open to the Family room with wood burning fireplace - Formal Dining area with newer wood laminate flooring - huge windows thru-out! Upstairs offers a stellar Master bedroom with luxury bath, 3 great sized guest bedrooms! Office/den on main floor gives you that extra space you need! Full unfinished basement just waiting for your finishing touches - Paver brick patio - great location near Randall Road corridor - Train, schools - great spot - Don't miss this one!
Property Specifics
| Single Family | |
| — | |
| Contemporary | |
| 2003 | |
| Full | |
| LAFAYETTE II | |
| No | |
| 0.4 |
| Kane | |
| Carrington Reserve | |
| 40 / Monthly | |
| Other | |
| Public | |
| Public Sewer | |
| 10117670 | |
| 0320477024 |
Nearby Schools
| NAME: | DISTRICT: | DISTANCE: | |
|---|---|---|---|
|
Grade School
Sleepy Hollow Elementary School |
300 | — | |
|
Middle School
Dundee Middle School |
300 | Not in DB | |
|
High School
Dundee-crown High School |
300 | Not in DB | |
Property History
| DATE: | EVENT: | PRICE: | SOURCE: |
|---|---|---|---|
| 31 Jul, 2014 | Sold | $274,750 | MRED MLS |
| 29 May, 2014 | Under contract | $290,000 | MRED MLS |
| 22 May, 2014 | Listed for sale | $290,000 | MRED MLS |
| 21 Dec, 2018 | Sold | $312,500 | MRED MLS |
| 13 Nov, 2018 | Under contract | $324,900 | MRED MLS |
| 19 Oct, 2018 | Listed for sale | $324,900 | MRED MLS |
Room Specifics
Total Bedrooms: 4
Bedrooms Above Ground: 4
Bedrooms Below Ground: 0
Dimensions: —
Floor Type: Carpet
Dimensions: —
Floor Type: Carpet
Dimensions: —
Floor Type: Carpet
Full Bathrooms: 3
Bathroom Amenities: Separate Shower,Double Sink,Soaking Tub
Bathroom in Basement: 0
Rooms: Office
Basement Description: Unfinished
Other Specifics
| 2 | |
| Concrete Perimeter | |
| Asphalt | |
| Patio, Storms/Screens | |
| — | |
| 62X205X195X129 | |
| Unfinished | |
| Full | |
| Vaulted/Cathedral Ceilings, Hardwood Floors, First Floor Laundry | |
| Range, Microwave, Dishwasher, Refrigerator, Disposal | |
| Not in DB | |
| Sidewalks, Street Lights, Street Paved | |
| — | |
| — | |
| Wood Burning, Gas Starter |
Tax History
| Year | Property Taxes |
|---|---|
| 2014 | $9,911 |
| 2018 | $10,009 |
Contact Agent
Nearby Sold Comparables
Contact Agent
Listing Provided By
Century 21 New Heritage






