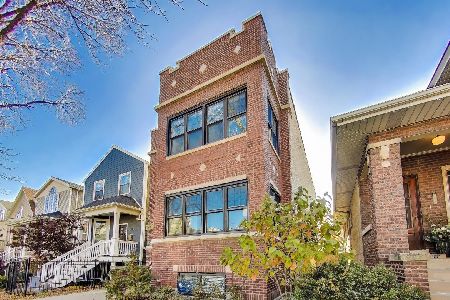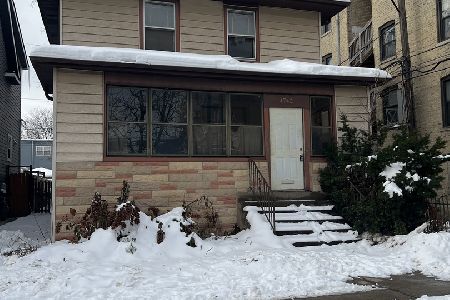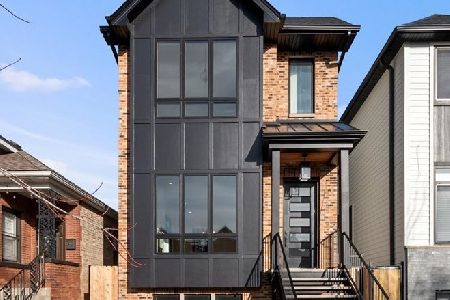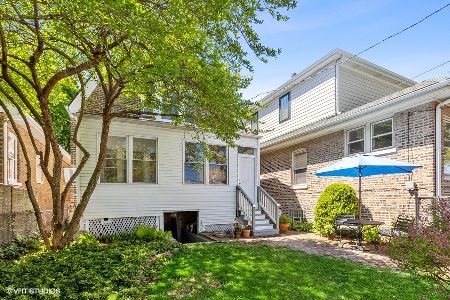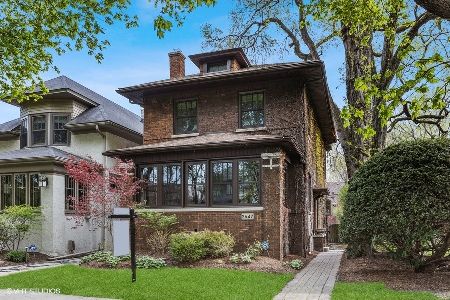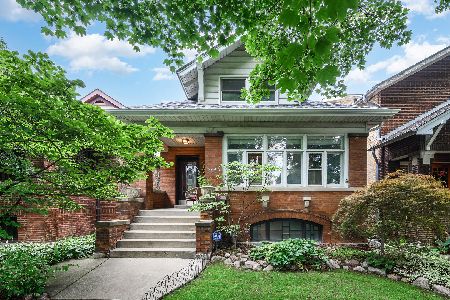2646 Eastwood Avenue, Lincoln Square, Chicago, Illinois 60625
$550,000
|
Sold
|
|
| Status: | Closed |
| Sqft: | 0 |
| Cost/Sqft: | — |
| Beds: | 4 |
| Baths: | 2 |
| Year Built: | 1912 |
| Property Taxes: | $7,174 |
| Days On Market: | 2561 |
| Lot Size: | 0,08 |
Description
Have you been longing to live in Ravenswood Gardens? Have you dreamed about owning a home in a terrific neighborhood with excellent school and amazing transportation? Now's your chance to realize that dream. 1912 cottage with great space, good bones, excellently located on a beautiful tree lined one way street of single family homes. Loved by the same family for 41 years. Hardwood floors in the main house. Carpeted 2nd floor addition. Welcoming front porch w/swing. Entry mud room, foyer w/huge closet. living room and dining room w/stained glass window. Big 1st floor bedroom (currently used as a den). 3 big bedrooms up, Eat in kitchen large enough for a couple of cooks, Lots of opportunity here for sweat equity but move right in and live comfortably now. Nice fenced yard with deck and shade tree. The EL does run behind but you will be amazed by the quiet. In the highly regarded Waters School District. Close to Lincoln Square restaurants, shops, entertainment, Horner and Welles Park.
Property Specifics
| Single Family | |
| — | |
| Cottage | |
| 1912 | |
| Full | |
| — | |
| No | |
| 0.08 |
| Cook | |
| Ravenswood Gardens | |
| 0 / Not Applicable | |
| None | |
| Lake Michigan | |
| Public Sewer | |
| 10255300 | |
| 13132090440000 |
Nearby Schools
| NAME: | DISTRICT: | DISTANCE: | |
|---|---|---|---|
|
Grade School
Waters Elementary School |
299 | — | |
|
Middle School
Waters Elementary School |
299 | Not in DB | |
Property History
| DATE: | EVENT: | PRICE: | SOURCE: |
|---|---|---|---|
| 15 Mar, 2019 | Sold | $550,000 | MRED MLS |
| 28 Jan, 2019 | Under contract | $525,000 | MRED MLS |
| 23 Jan, 2019 | Listed for sale | $525,000 | MRED MLS |
Room Specifics
Total Bedrooms: 4
Bedrooms Above Ground: 4
Bedrooms Below Ground: 0
Dimensions: —
Floor Type: Hardwood
Dimensions: —
Floor Type: Carpet
Dimensions: —
Floor Type: Carpet
Full Bathrooms: 2
Bathroom Amenities: —
Bathroom in Basement: 0
Rooms: Deck,Office,Workshop,Foyer,Storage,Pantry,Storage,Mud Room
Basement Description: Unfinished,Exterior Access
Other Specifics
| — | |
| Concrete Perimeter | |
| — | |
| Deck, Porch, Storms/Screens | |
| — | |
| 30 X 120 | |
| — | |
| None | |
| Hardwood Floors, First Floor Bedroom, First Floor Full Bath | |
| Range, Dishwasher, Refrigerator, Washer, Dryer | |
| Not in DB | |
| Sidewalks, Street Lights, Street Paved | |
| — | |
| — | |
| — |
Tax History
| Year | Property Taxes |
|---|---|
| 2019 | $7,174 |
Contact Agent
Nearby Similar Homes
Nearby Sold Comparables
Contact Agent
Listing Provided By
@properties


