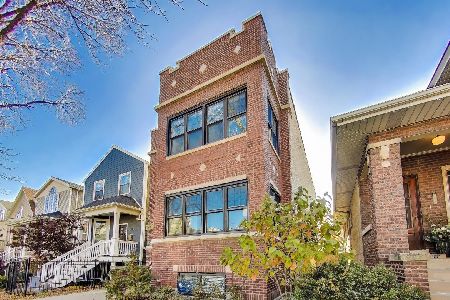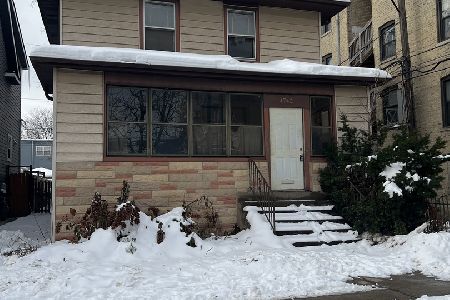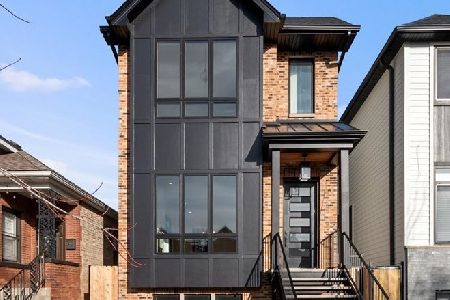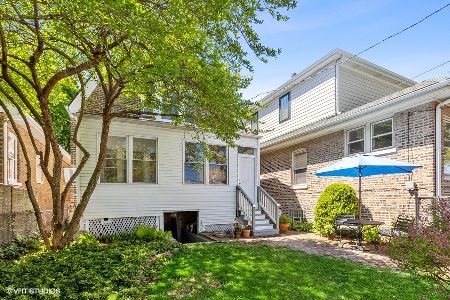2647 Eastwood Avenue, Lincoln Square, Chicago, Illinois 60625
$875,000
|
Sold
|
|
| Status: | Closed |
| Sqft: | 3,226 |
| Cost/Sqft: | $259 |
| Beds: | 3 |
| Baths: | 3 |
| Year Built: | 1921 |
| Property Taxes: | $14,302 |
| Days On Market: | 1754 |
| Lot Size: | 0,00 |
Description
Situated on one of the most beautiful tree lined streets in Ravenswood Gardens, this stately Historic Certified Centennial Home, Circa 1915, has been lovingly cared for and updated with the finest modern amenities, while maintaining the charming Arts & Crafts aesthetic featuring gleaming hardwood floors, mahogany wood trim and crown mouldings, generous Living Room with Fireplace and adjacent Sunroom. Three Bedrooms Up + One Double Vanity Bath, 1 Bath in Finished Lower Level + Powder Room on Main Level. Gourmet Chef's Kitchen with high end SS appliances, abundant Custom Cabinetry, tons of counter space and breakfast bar open to two-story atrium Family Room. The lower level is the perfect spot for the kids to be entertained or for the adults to sit, relax and watch a movie...exercise, or enjoy a craft. Full Bath on this level, as well as Laundry, mechanicals and storage. Remarkable outdoor spaces including a perennial garden with sustainable pebbled patio adjacent to garage, large deck off Family Room and paved walkway leading to small herb garden on side of garage. Overlook the double lot of the home to the West, which adds to a sense of open space and luscious greenery from all the West facing windows and backyard of the home. Be prepared to be impressed! Walkable to Waters School and all the best restaurants, shops and parks in Lincoln Square, and steps to Rockwell's Grill and the Rockwell Brown Line.
Property Specifics
| Single Family | |
| — | |
| American 4-Sq. | |
| 1921 | |
| Full | |
| — | |
| No | |
| 0 |
| Cook | |
| — | |
| — / Not Applicable | |
| None | |
| Lake Michigan,Public | |
| Public Sewer | |
| 11056195 | |
| 13132120080000 |
Nearby Schools
| NAME: | DISTRICT: | DISTANCE: | |
|---|---|---|---|
|
Grade School
Waters Elementary School |
299 | — | |
|
High School
Amundsen High School |
299 | Not in DB | |
Property History
| DATE: | EVENT: | PRICE: | SOURCE: |
|---|---|---|---|
| 28 Jun, 2021 | Sold | $875,000 | MRED MLS |
| 20 Apr, 2021 | Under contract | $835,000 | MRED MLS |
| 9 Apr, 2021 | Listed for sale | $835,000 | MRED MLS |
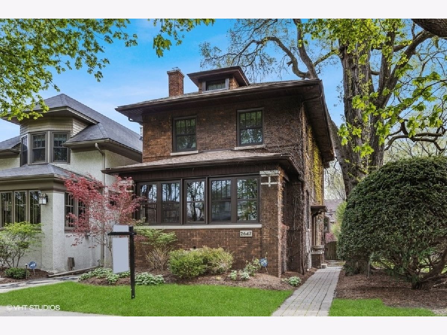
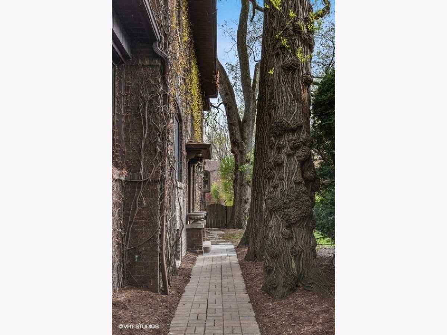
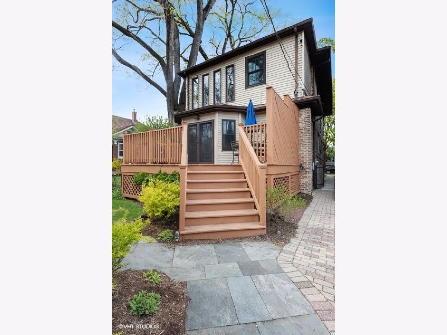
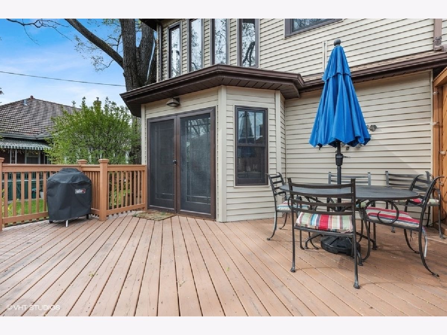
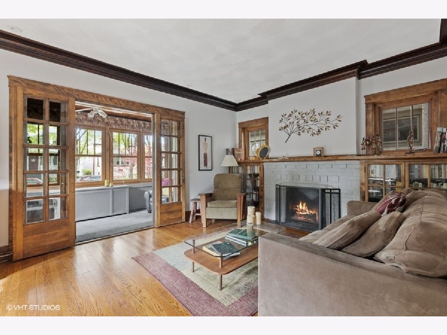
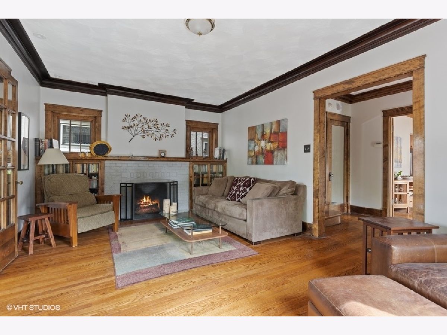
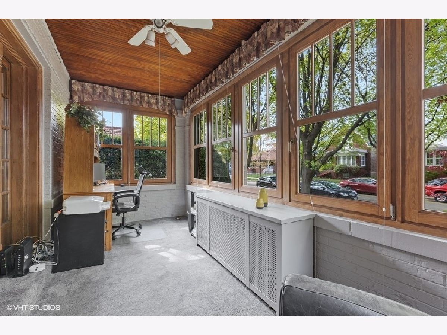
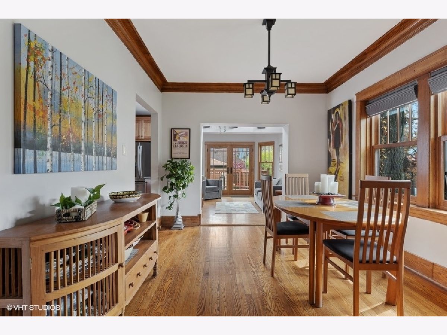
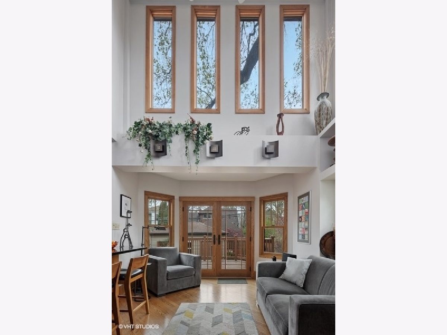
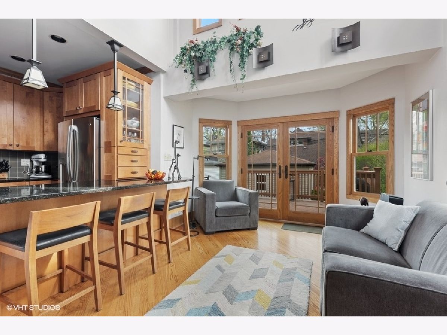
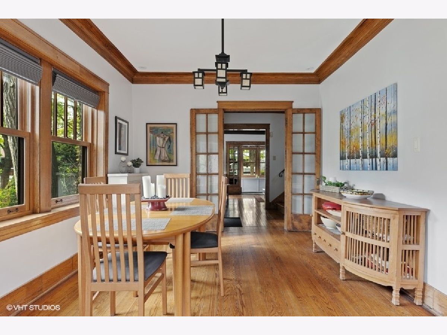
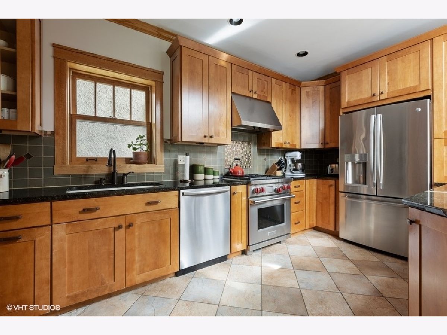
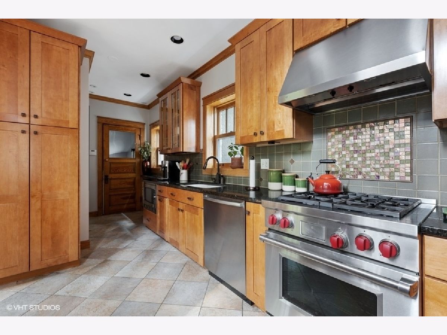
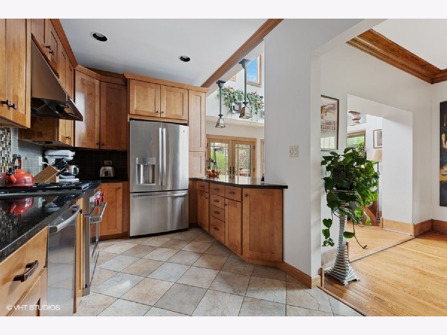
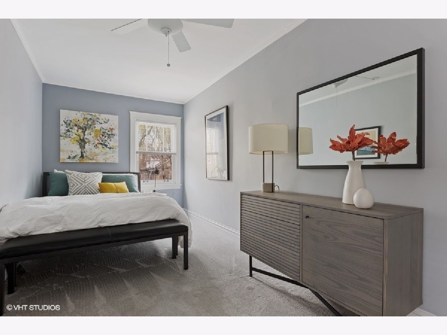
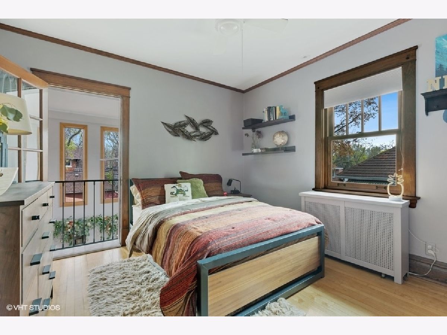
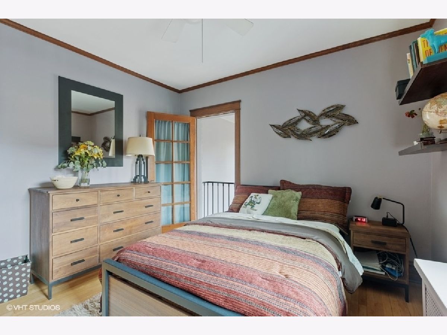
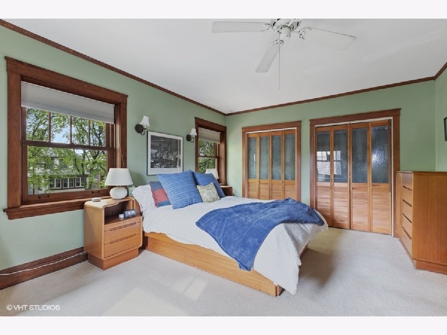
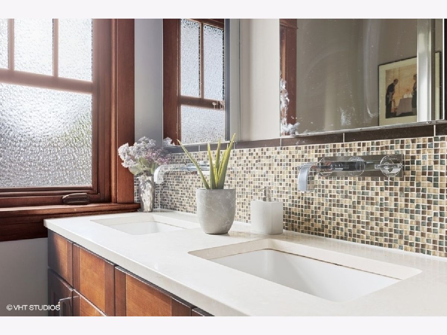
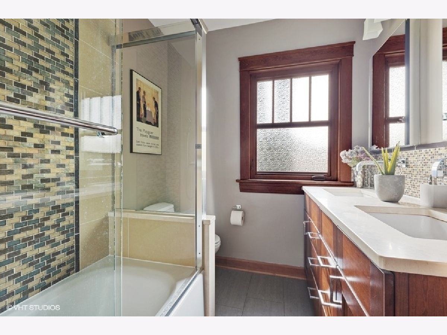
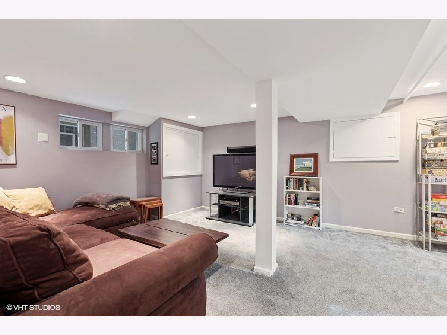
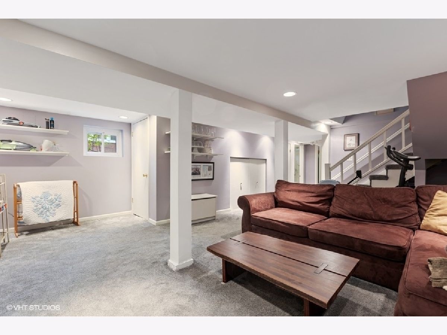
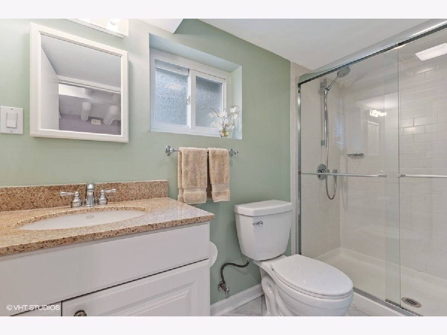
Room Specifics
Total Bedrooms: 3
Bedrooms Above Ground: 3
Bedrooms Below Ground: 0
Dimensions: —
Floor Type: Hardwood
Dimensions: —
Floor Type: Carpet
Full Bathrooms: 3
Bathroom Amenities: —
Bathroom in Basement: 1
Rooms: Deck,Recreation Room
Basement Description: Finished
Other Specifics
| 2 | |
| Brick/Mortar,Concrete Perimeter | |
| — | |
| — | |
| — | |
| 3600 | |
| Unfinished | |
| None | |
| — | |
| Range, Microwave, Dishwasher, High End Refrigerator, Washer, Dryer, Disposal, Range Hood, Gas Oven | |
| Not in DB | |
| Curbs, Sidewalks | |
| — | |
| — | |
| Gas Starter |
Tax History
| Year | Property Taxes |
|---|---|
| 2021 | $14,302 |
Contact Agent
Nearby Similar Homes
Nearby Sold Comparables
Contact Agent
Listing Provided By
Compass


