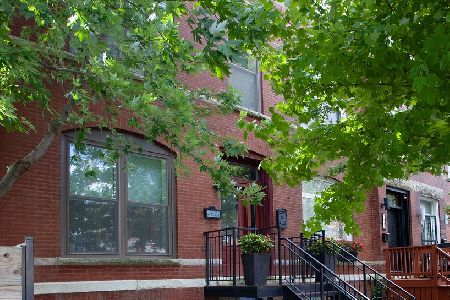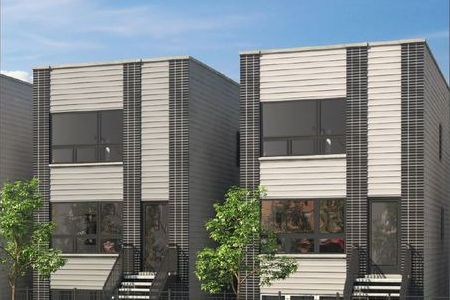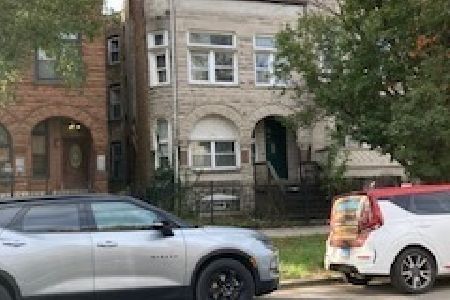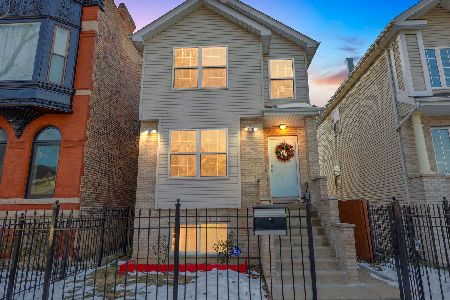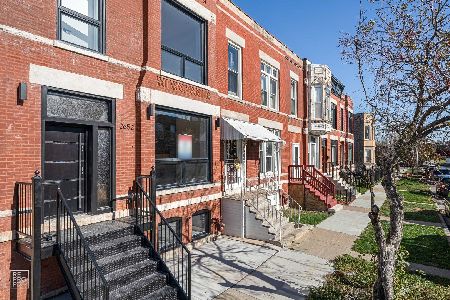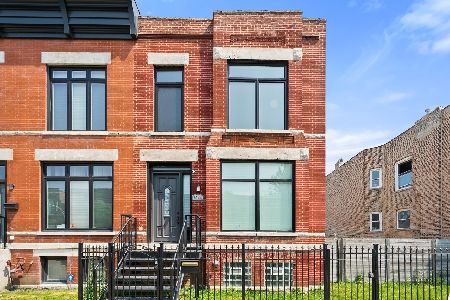2646 Maypole Avenue, East Garfield Park, Chicago, Illinois 60612
$335,000
|
Sold
|
|
| Status: | Closed |
| Sqft: | 2,000 |
| Cost/Sqft: | $168 |
| Beds: | 3 |
| Baths: | 3 |
| Year Built: | — |
| Property Taxes: | $3,012 |
| Days On Market: | 2871 |
| Lot Size: | 0,04 |
Description
Brand new gut renovation of this cute EGP Row House. This 4BR/2.1 BA beauty by GMP Development features wonderful light-filled space with soaring 9'+ ceilings, stylish kitchen and baths, natural stone counter tops and tilework, high-end stainless appliances, full-sized side-by-side washer & dryer, storage, parking, deck and private rear yard. This extremely convenient location is just a 3 minute walk to the CTA Green Line, 15 minutes to the CTA Blue Line & Metra, 4 minutes to the Eisenhower Expressway and provisions are never far with Pete's Fresh Market just 4 minutes to the East!
Property Specifics
| Single Family | |
| — | |
| Row House | |
| — | |
| Full | |
| — | |
| No | |
| 0.04 |
| Cook | |
| — | |
| 0 / Not Applicable | |
| None | |
| Lake Michigan,Public | |
| Public Sewer | |
| 09922904 | |
| 16124150850000 |
Property History
| DATE: | EVENT: | PRICE: | SOURCE: |
|---|---|---|---|
| 22 Jul, 2017 | Sold | $59,000 | MRED MLS |
| 25 May, 2017 | Under contract | $69,000 | MRED MLS |
| 28 Dec, 2016 | Listed for sale | $59,000 | MRED MLS |
| 27 Jul, 2018 | Sold | $335,000 | MRED MLS |
| 20 Apr, 2018 | Under contract | $335,000 | MRED MLS |
| 20 Apr, 2018 | Listed for sale | $335,000 | MRED MLS |
Room Specifics
Total Bedrooms: 4
Bedrooms Above Ground: 3
Bedrooms Below Ground: 1
Dimensions: —
Floor Type: Hardwood
Dimensions: —
Floor Type: Hardwood
Dimensions: —
Floor Type: —
Full Bathrooms: 3
Bathroom Amenities: —
Bathroom in Basement: 1
Rooms: No additional rooms
Basement Description: Finished
Other Specifics
| — | |
| — | |
| Off Alley | |
| Deck, Porch | |
| — | |
| 20 X 83 | |
| — | |
| Full | |
| Hardwood Floors | |
| — | |
| Not in DB | |
| — | |
| — | |
| — | |
| — |
Tax History
| Year | Property Taxes |
|---|---|
| 2017 | $2,755 |
| 2018 | $3,012 |
Contact Agent
Nearby Similar Homes
Nearby Sold Comparables
Contact Agent
Listing Provided By
Jennings Realty,Inc.


