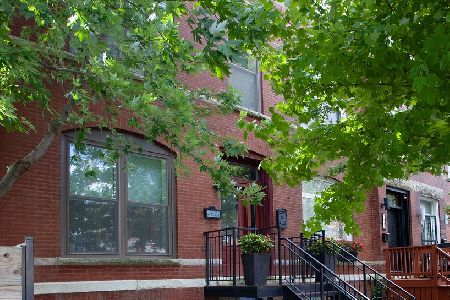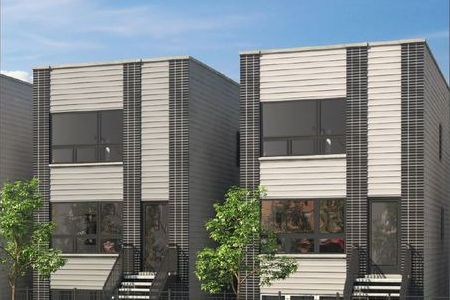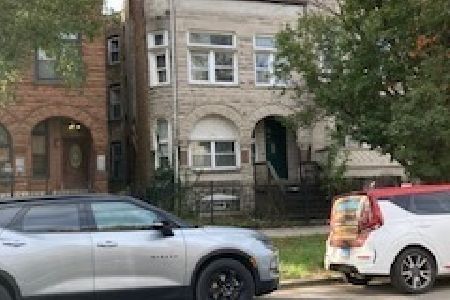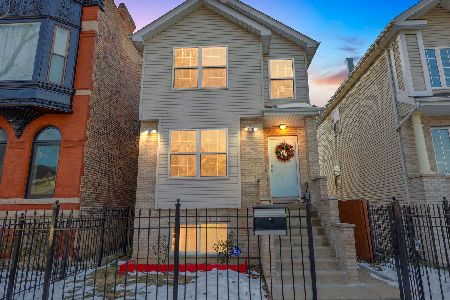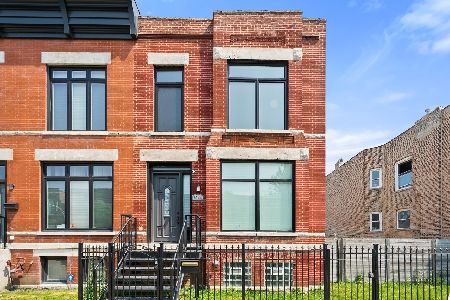2652 Maypole Avenue, East Garfield Park, Chicago, Illinois 60612
$456,500
|
Sold
|
|
| Status: | Closed |
| Sqft: | 1,880 |
| Cost/Sqft: | $239 |
| Beds: | 3 |
| Baths: | 4 |
| Year Built: | 1895 |
| Property Taxes: | $2,827 |
| Days On Market: | 1928 |
| Lot Size: | 0,04 |
Description
Stunning renovation in HOT EAST GARFIELD PARK!!!! Modern living at its finest, completely rehabbed and redesigned city home. You walk up to an impressive European front door that leads you to an open concept layout. Main level offers you living room with modern electric fireplace, brand new stunning kitchen with quartz countertops, waterfall island, stainless steel appliances, kohler fixtures, dining area with nice accent wall, contemporary light fixtures and powder room. Second level offers you 3 bedrooms 2 full baths including main room with master bath and walk in closet. Finished basement perfect for entertaining with 4th bedroom, full bath, laundry room, family room, wet bar, beverage center, wine closet, and built in dog house. Everything has been done for the new buyer!!! New roof, plumbing, electric, dual zone hvac with electronic air filtration & humidifier, watchdog sump pump system with overhead sewer system, new modern energy efficient windows and smart thermostats. Steps from green line, cta & just minutes from downtown. Pictures don't do this beauty justice, Schedule your showing today!!!
Property Specifics
| Single Family | |
| — | |
| Row House | |
| 1895 | |
| Full,Walkout | |
| — | |
| No | |
| 0.04 |
| Cook | |
| — | |
| — / Not Applicable | |
| None | |
| Lake Michigan,Public | |
| Public Sewer | |
| 10936174 | |
| 16124150820000 |
Property History
| DATE: | EVENT: | PRICE: | SOURCE: |
|---|---|---|---|
| 19 Jan, 2021 | Sold | $456,500 | MRED MLS |
| 27 Nov, 2020 | Under contract | $449,000 | MRED MLS |
| 18 Nov, 2020 | Listed for sale | $449,000 | MRED MLS |
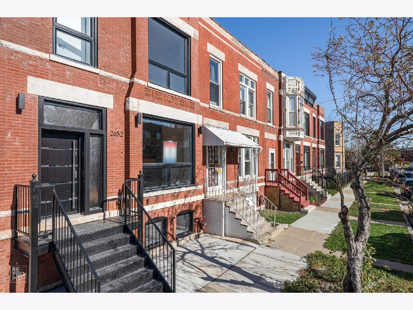
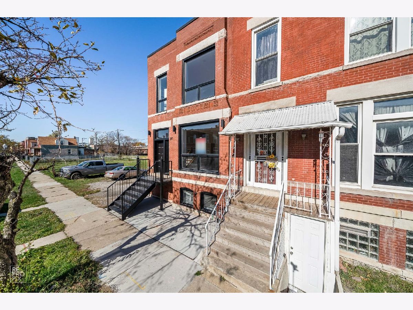
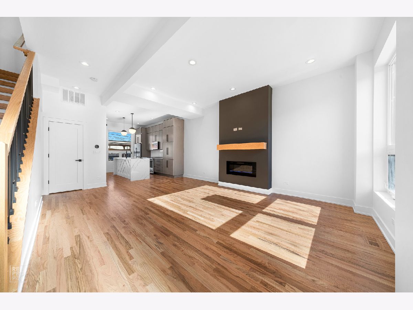
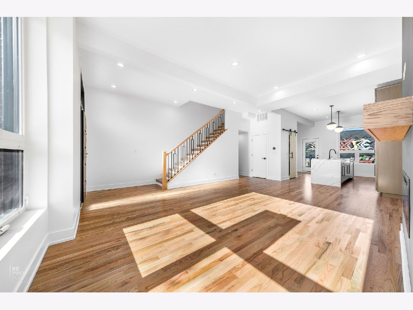
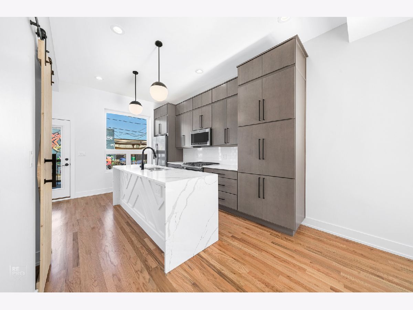
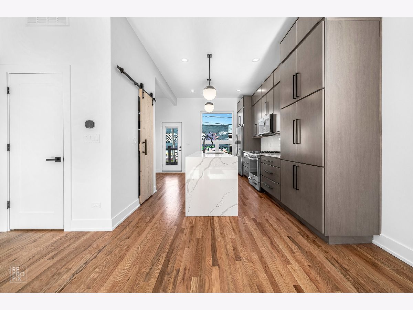
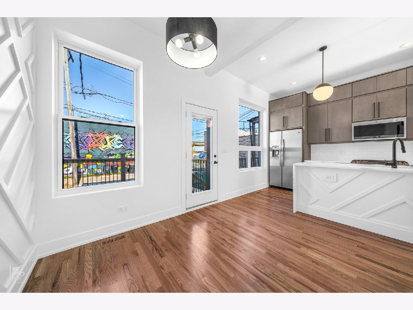
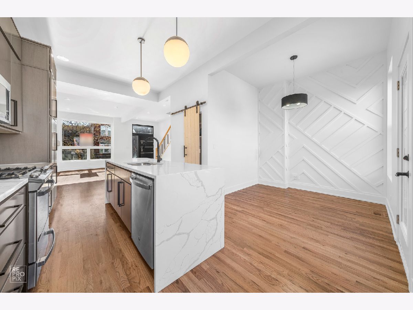
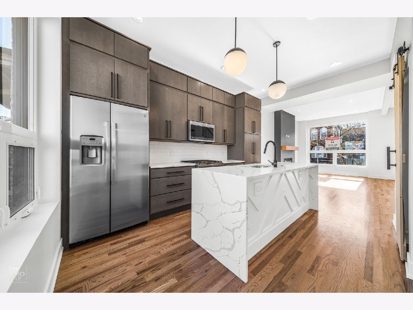
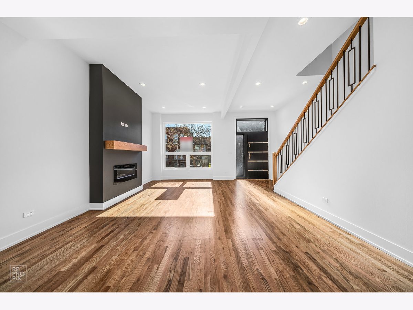
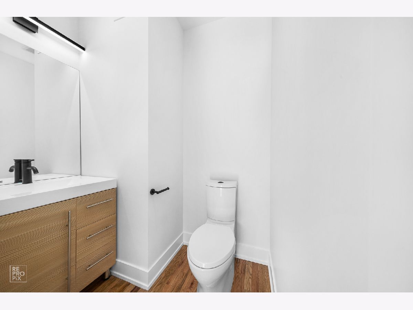
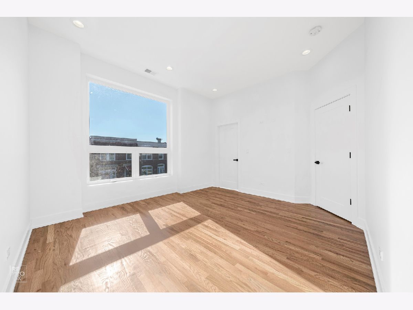
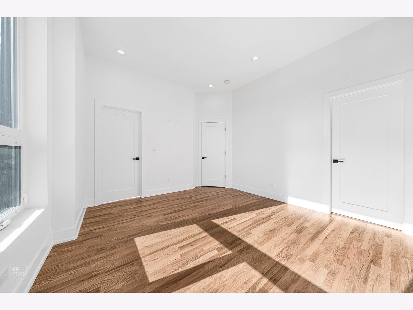
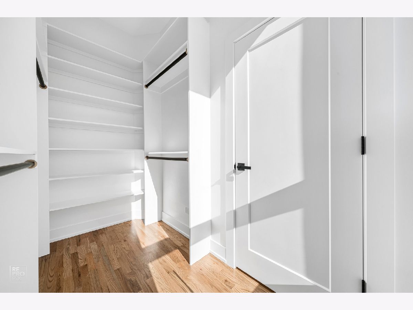
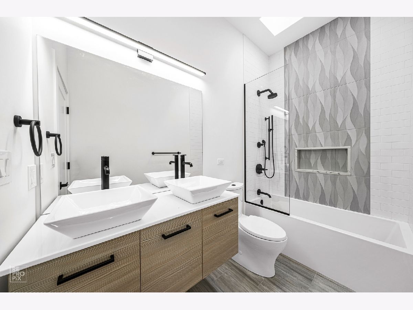
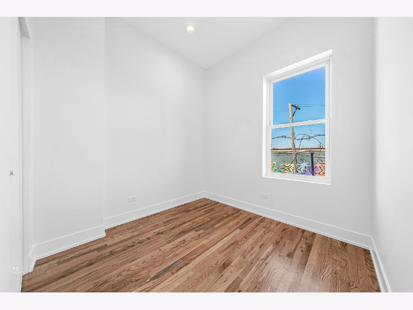
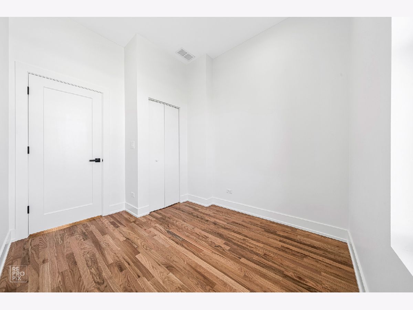
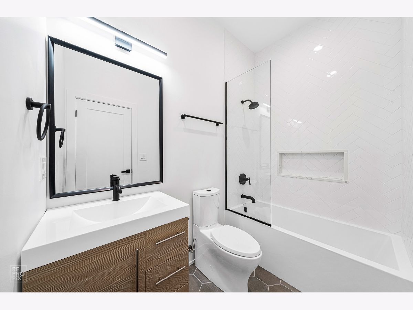
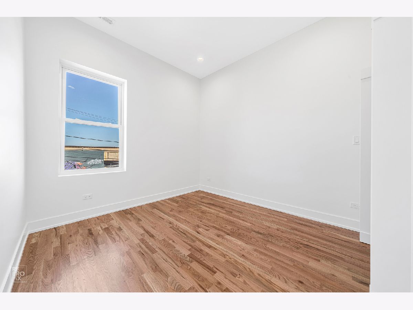
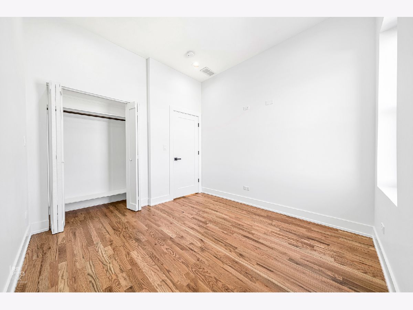
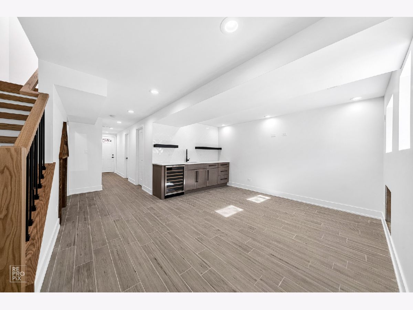
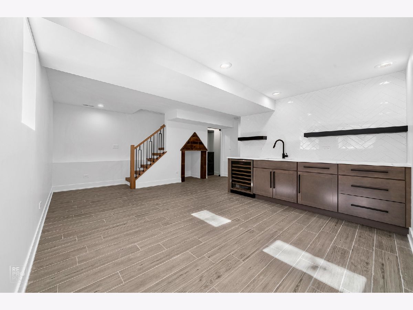
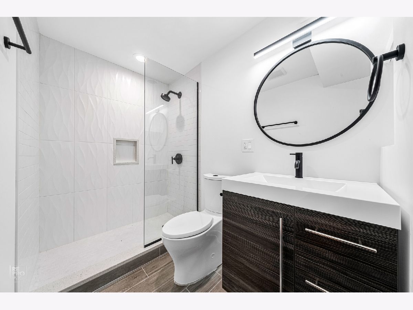
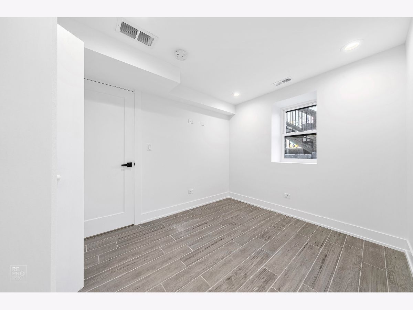
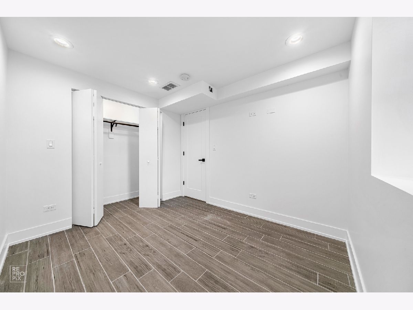
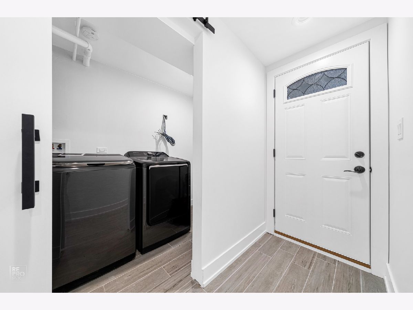
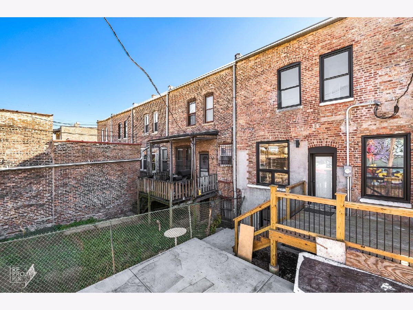
Room Specifics
Total Bedrooms: 4
Bedrooms Above Ground: 3
Bedrooms Below Ground: 1
Dimensions: —
Floor Type: Hardwood
Dimensions: —
Floor Type: Hardwood
Dimensions: —
Floor Type: Ceramic Tile
Full Bathrooms: 4
Bathroom Amenities: —
Bathroom in Basement: 1
Rooms: No additional rooms
Basement Description: Finished,Exterior Access,Rec/Family Area
Other Specifics
| — | |
| — | |
| — | |
| Deck | |
| — | |
| 1645 | |
| — | |
| Full | |
| Skylight(s), Bar-Wet, Hardwood Floors, Built-in Features, Walk-In Closet(s), Ceiling - 10 Foot, Open Floorplan | |
| Range, Microwave, Dishwasher, High End Refrigerator, Washer, Dryer, Stainless Steel Appliance(s) | |
| Not in DB | |
| Sidewalks, Street Lights, Street Paved | |
| — | |
| — | |
| Electric |
Tax History
| Year | Property Taxes |
|---|---|
| 2021 | $2,827 |
Contact Agent
Nearby Similar Homes
Nearby Sold Comparables
Contact Agent
Listing Provided By
Re/Max Properties


