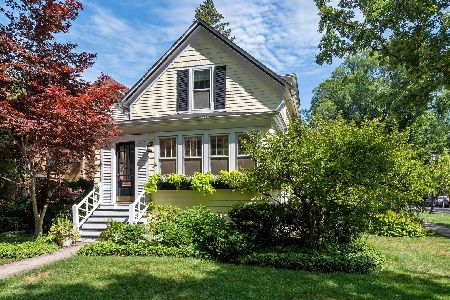2646 Reese Avenue, Evanston, Illinois 60201
$531,500
|
Sold
|
|
| Status: | Closed |
| Sqft: | 1,722 |
| Cost/Sqft: | $346 |
| Beds: | 4 |
| Baths: | 3 |
| Year Built: | 1923 |
| Property Taxes: | $13,126 |
| Days On Market: | 2333 |
| Lot Size: | 0,15 |
Description
Bring your imagination, a little sweat equity goes a long way in this home. The living room and sun room have had carpet removed, hardwood floors refinished, and a fresh coat of paint. This well built four bedroom brick colonial on an oversized lot in Northwest Evanston. You'll never have to worry about the aluminum roof over your head as it comes with a 40 year warranty. The roof has gutter guards, aluminum soffits,and fascia. Newer aluminum framed double insulated windows were added. Enter through the tiled foyer to the living room or dining room where you will find the same wood flooring that is also under the carpeted areas upstairs. Large eat in kitchen with granite counter tops and room for an island makes this the perfect kitchen. Spacious living room with wood burning fireplace lend to the perfect floor plan of this home. Upstairs you have four bedrooms with a bright den off the master bedroom. The attic is floored for storage and easy access to the space pac central air. Convenient to schools, shopping and transportation.
Property Specifics
| Single Family | |
| — | |
| Colonial | |
| 1923 | |
| Full | |
| — | |
| No | |
| 0.15 |
| Cook | |
| — | |
| — / Not Applicable | |
| None | |
| Lake Michigan,Public | |
| Public Sewer, Sewer-Storm | |
| 10502767 | |
| 05334230130000 |
Nearby Schools
| NAME: | DISTRICT: | DISTANCE: | |
|---|---|---|---|
|
Grade School
Willard Elementary School |
65 | — | |
|
Middle School
Haven Middle School |
65 | Not in DB | |
|
High School
Evanston Twp High School |
202 | Not in DB | |
Property History
| DATE: | EVENT: | PRICE: | SOURCE: |
|---|---|---|---|
| 6 Dec, 2019 | Sold | $531,500 | MRED MLS |
| 24 Oct, 2019 | Under contract | $595,000 | MRED MLS |
| — | Last price change | $615,000 | MRED MLS |
| 30 Aug, 2019 | Listed for sale | $615,000 | MRED MLS |
Room Specifics
Total Bedrooms: 4
Bedrooms Above Ground: 4
Bedrooms Below Ground: 0
Dimensions: —
Floor Type: Carpet
Dimensions: —
Floor Type: Carpet
Dimensions: —
Floor Type: Carpet
Full Bathrooms: 3
Bathroom Amenities: Soaking Tub
Bathroom in Basement: 1
Rooms: Den,Sun Room
Basement Description: Unfinished
Other Specifics
| — | |
| Concrete Perimeter | |
| Brick,Concrete,Off Alley | |
| Storms/Screens | |
| — | |
| 135 X 50 | |
| — | |
| None | |
| Hardwood Floors, Walk-In Closet(s) | |
| Range, Dishwasher, Refrigerator | |
| Not in DB | |
| Sidewalks, Street Lights, Street Paved | |
| — | |
| — | |
| Wood Burning |
Tax History
| Year | Property Taxes |
|---|---|
| 2019 | $13,126 |
Contact Agent
Nearby Similar Homes
Nearby Sold Comparables
Contact Agent
Listing Provided By
Coldwell Banker Residential










