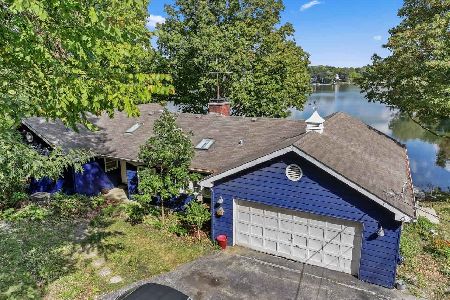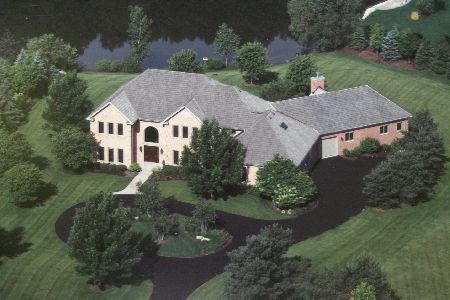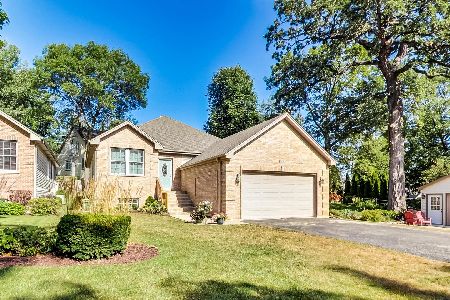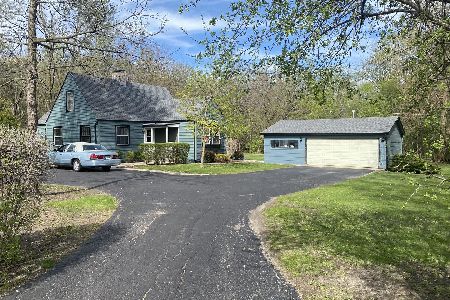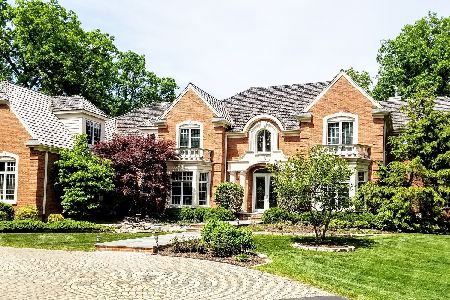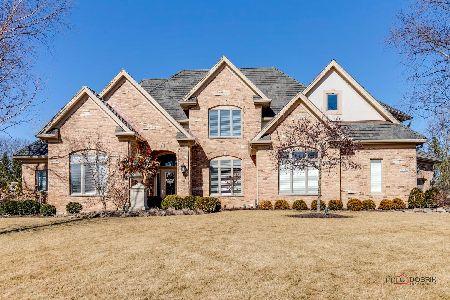26468 Hickory Road, Mundelein, Illinois 60060
$722,000
|
Sold
|
|
| Status: | Closed |
| Sqft: | 4,446 |
| Cost/Sqft: | $162 |
| Beds: | 5 |
| Baths: | 6 |
| Year Built: | 1997 |
| Property Taxes: | $16,136 |
| Days On Market: | 1671 |
| Lot Size: | 2,50 |
Description
Fall in LOVE with this Gorgeous home. Beautifully Landscaped on 2.5 Wooded Acres! Breathtakingly views of Conservatory and Serene Countryside Lake. Grand Entryway to LR with see-through Fireplace to DR. An abundance of Windows make this home Light & Bright. Eat-in Kitchen offers Custom Maple Cabinets, Walk-in Pantry, Granite Island, Sub Zero Refrigerator and New Bosch Stainless Appliances. Heated Sunroom w/access to Brick Paver Patio w/Fountain & Built in Grill! Great for Entertaining! Addl Family Room with FP. 1st floor Office/Den w/FP & Gorgeous Custom Woodwork. Master Suite Boasts FP & Huge Walk-in Closet! Oversized master bath w/ Separate Vanities, Walk-In Shower & Whirlpool Tub. Four Generous Bdrms upstairs, Jack & Jill Bath, plus addl. Full Bath. Large Newly updated Laundry/Mudroom Main Level. Finished Bsmt includes In-Law Suite or Exercise Room w/Full Bath/Sauna. Addl. 1/2 Bath, Full kitchen, Movie Theatre Area, FP and So Much More! Tons of addl. Storage. 4+ Garage! Over 6400 sqft! This home has it all!
Property Specifics
| Single Family | |
| — | |
| English | |
| 1997 | |
| Full | |
| — | |
| No | |
| 2.5 |
| Lake | |
| Countryside Lake | |
| 1000 / Annual | |
| Security,Lake Rights | |
| Private Well | |
| Public Sewer | |
| 11093207 | |
| 10353000010000 |
Nearby Schools
| NAME: | DISTRICT: | DISTANCE: | |
|---|---|---|---|
|
Grade School
Fremont Elementary School |
79 | — | |
|
Middle School
Fremont Middle School |
79 | Not in DB | |
|
High School
Mundelein Cons High School |
120 | Not in DB | |
Property History
| DATE: | EVENT: | PRICE: | SOURCE: |
|---|---|---|---|
| 20 Aug, 2021 | Sold | $722,000 | MRED MLS |
| 25 May, 2021 | Under contract | $720,000 | MRED MLS |
| 19 May, 2021 | Listed for sale | $720,000 | MRED MLS |
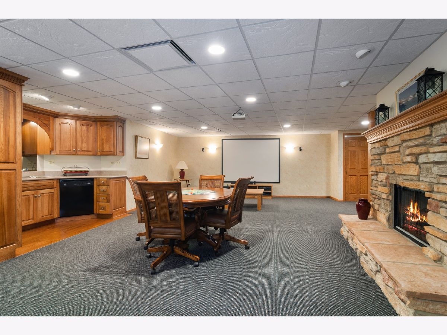
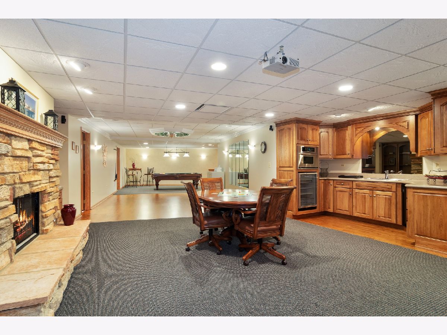
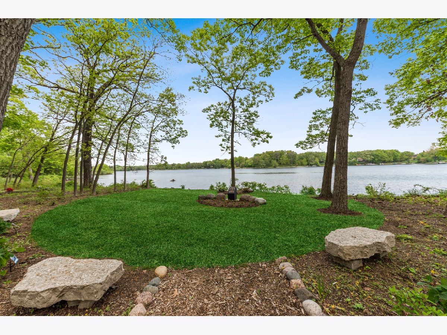
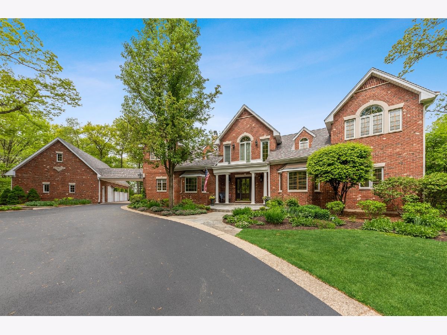
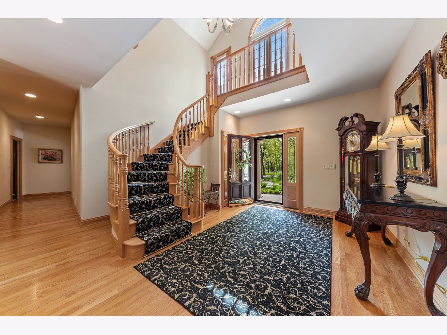
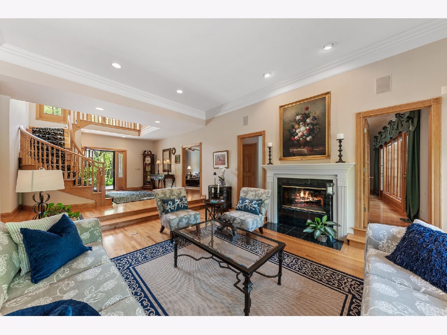
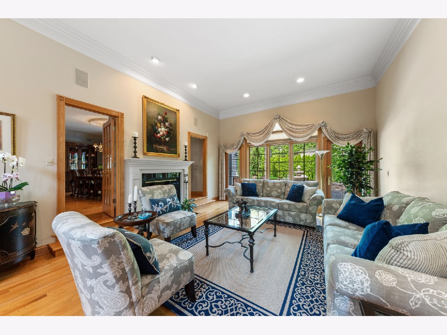
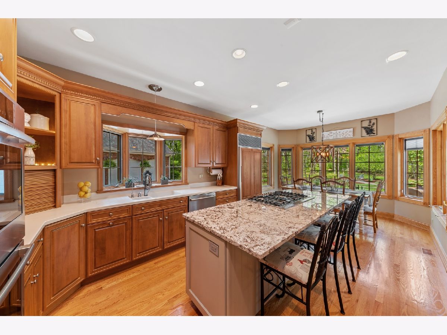
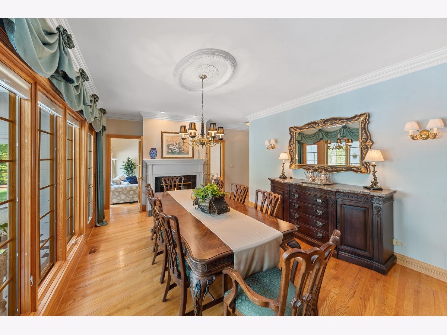
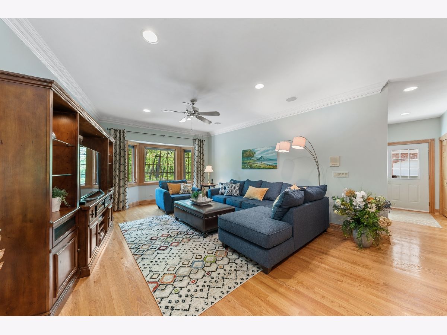
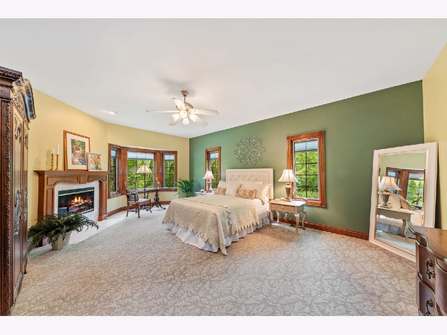
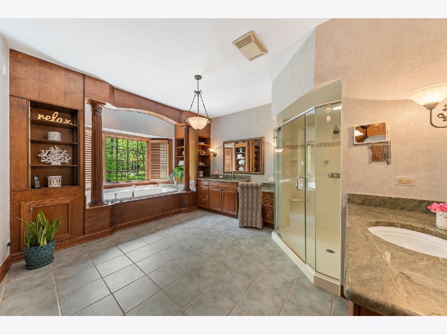
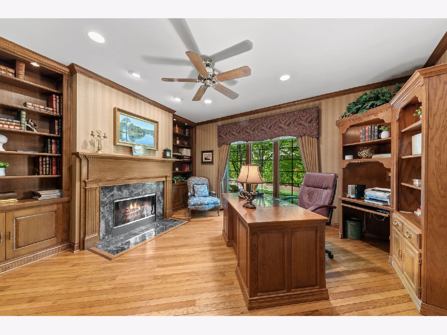
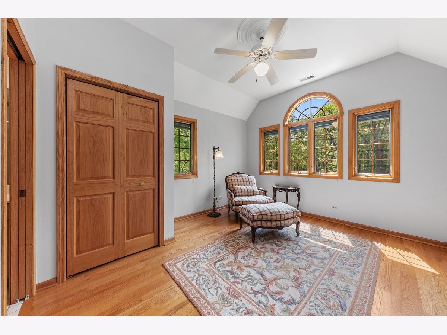
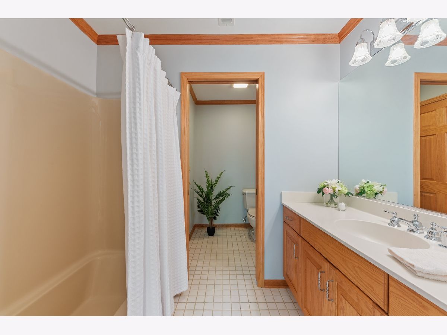
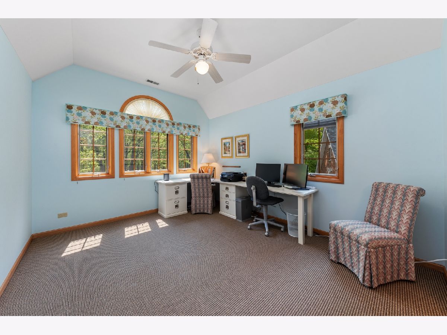
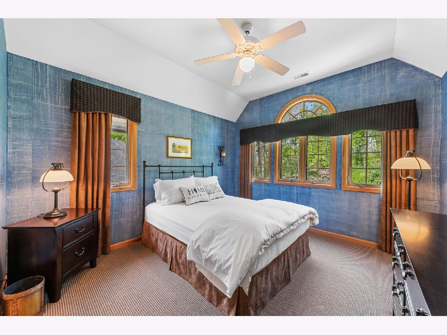
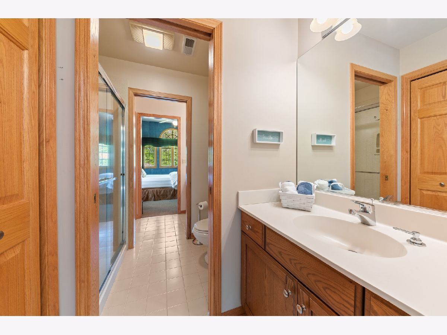
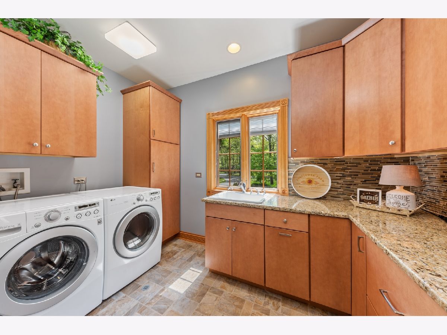
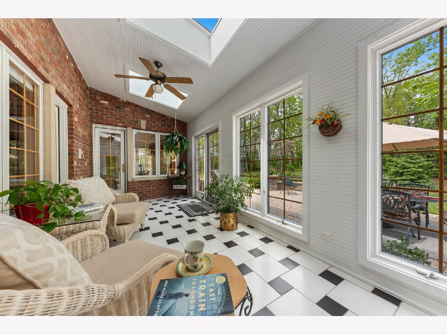
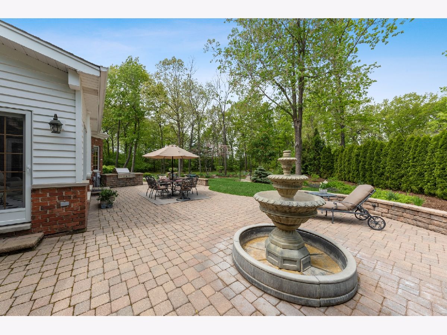
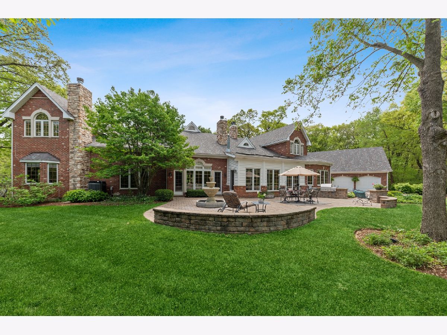
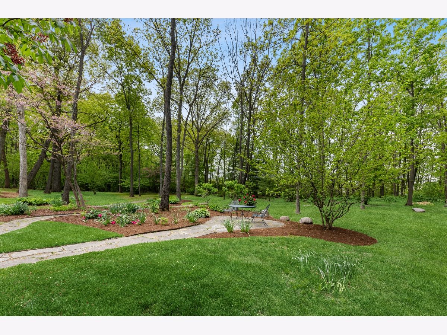
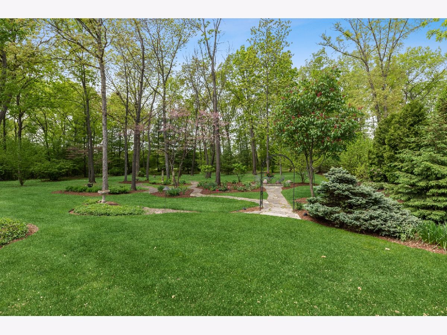
Room Specifics
Total Bedrooms: 6
Bedrooms Above Ground: 5
Bedrooms Below Ground: 1
Dimensions: —
Floor Type: Carpet
Dimensions: —
Floor Type: Carpet
Dimensions: —
Floor Type: Carpet
Dimensions: —
Floor Type: —
Dimensions: —
Floor Type: —
Full Bathrooms: 6
Bathroom Amenities: Whirlpool,Separate Shower,Double Sink
Bathroom in Basement: 1
Rooms: Office,Bedroom 5,Bonus Room,Bedroom 6,Play Room,Heated Sun Room,Foyer,Storage
Basement Description: Finished,Crawl
Other Specifics
| 4 | |
| Concrete Perimeter | |
| Asphalt,Brick | |
| Balcony, Brick Paver Patio, Storms/Screens, Outdoor Grill | |
| Corner Lot,Nature Preserve Adjacent,Landscaped,Water Rights,Wooded | |
| 504X126X449X130X33X242 | |
| Unfinished | |
| Full | |
| Skylight(s), Sauna/Steam Room, Hardwood Floors, First Floor Bedroom, In-Law Arrangement, First Floor Full Bath | |
| Double Oven, Microwave, Dishwasher, Refrigerator, Bar Fridge, Washer, Dryer, Disposal | |
| Not in DB | |
| Tennis Court(s), Lake, Dock, Water Rights, Street Paved | |
| — | |
| — | |
| Double Sided, Gas Log |
Tax History
| Year | Property Taxes |
|---|---|
| 2021 | $16,136 |
Contact Agent
Nearby Similar Homes
Nearby Sold Comparables
Contact Agent
Listing Provided By
Berkshire Hathaway HomeServices Starck Real Estate



