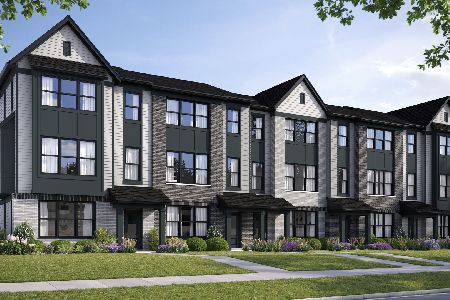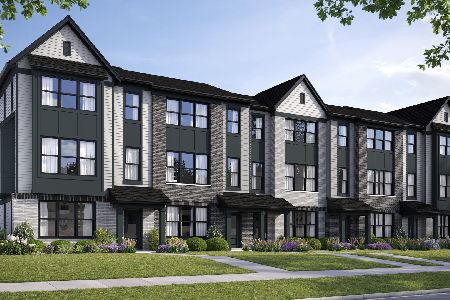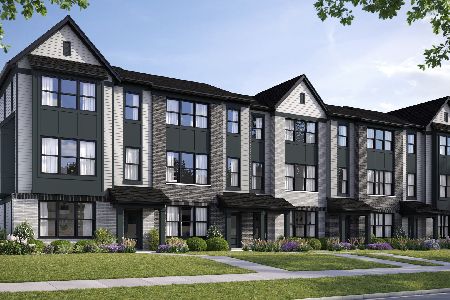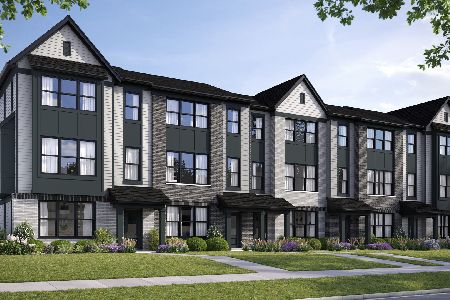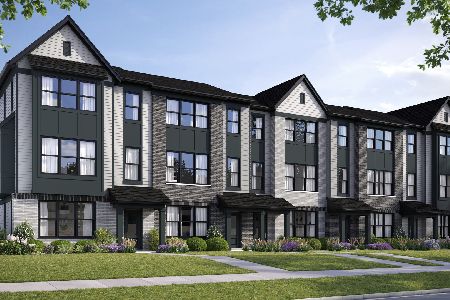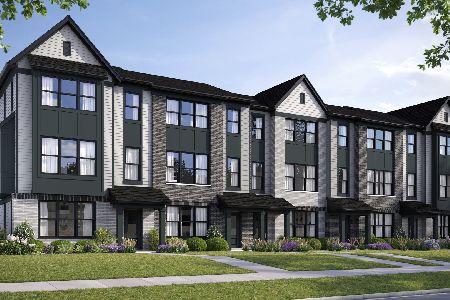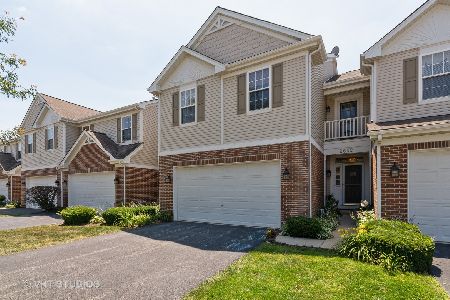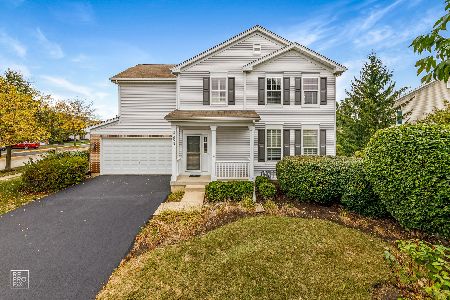2648 Lorraine Circle, Geneva, Illinois 60134
$315,000
|
Sold
|
|
| Status: | Closed |
| Sqft: | 1,945 |
| Cost/Sqft: | $167 |
| Beds: | 3 |
| Baths: | 3 |
| Year Built: | 2002 |
| Property Taxes: | $8,216 |
| Days On Market: | 1280 |
| Lot Size: | 0,00 |
Description
Move-in ready 3BR townhome in sought-after Fisher Farms of Geneva! Fresh interior paint and new carpet. Landscaped lot with 2-car attached garage, welcoming front porch and private backyard patio. Step inside to find volume ceilings, quality architectural detail and an open floor plan. Popular Highlander model includes formal living and dining room, family room with multi-sided gas log fireplace and spacious kitchen with hardwood flooring and breakfast bar. 2nd floor loft perfect for home office. Vaulted primary bedroom with deluxe private bath offering double bowl vanity, soaking tub and separate shower. 2 additional bedrooms and full hall bath. Full basement offers tons of potential! Ideal location walking distance to parks, close to shopping, dining, downtown Geneva and Metra train. Mechanicals serviced twice a year with advanced filter to remove dust. Great location and an unbeatable price make this home a MUST SEE!
Property Specifics
| Condos/Townhomes | |
| 2 | |
| — | |
| 2002 | |
| — | |
| HIGHLANDER | |
| No | |
| — |
| Kane | |
| Fisher Farms | |
| 295 / Monthly | |
| — | |
| — | |
| — | |
| 11469315 | |
| 1205256027 |
Nearby Schools
| NAME: | DISTRICT: | DISTANCE: | |
|---|---|---|---|
|
Grade School
Heartland Elementary School |
304 | — | |
|
Middle School
Geneva Middle School |
304 | Not in DB | |
|
High School
Geneva Community High School |
304 | Not in DB | |
Property History
| DATE: | EVENT: | PRICE: | SOURCE: |
|---|---|---|---|
| 22 Jun, 2016 | Under contract | $0 | MRED MLS |
| 10 Jun, 2016 | Listed for sale | $0 | MRED MLS |
| 12 Dec, 2022 | Sold | $315,000 | MRED MLS |
| 4 Nov, 2022 | Under contract | $325,000 | MRED MLS |
| — | Last price change | $339,900 | MRED MLS |
| 20 Jul, 2022 | Listed for sale | $339,900 | MRED MLS |
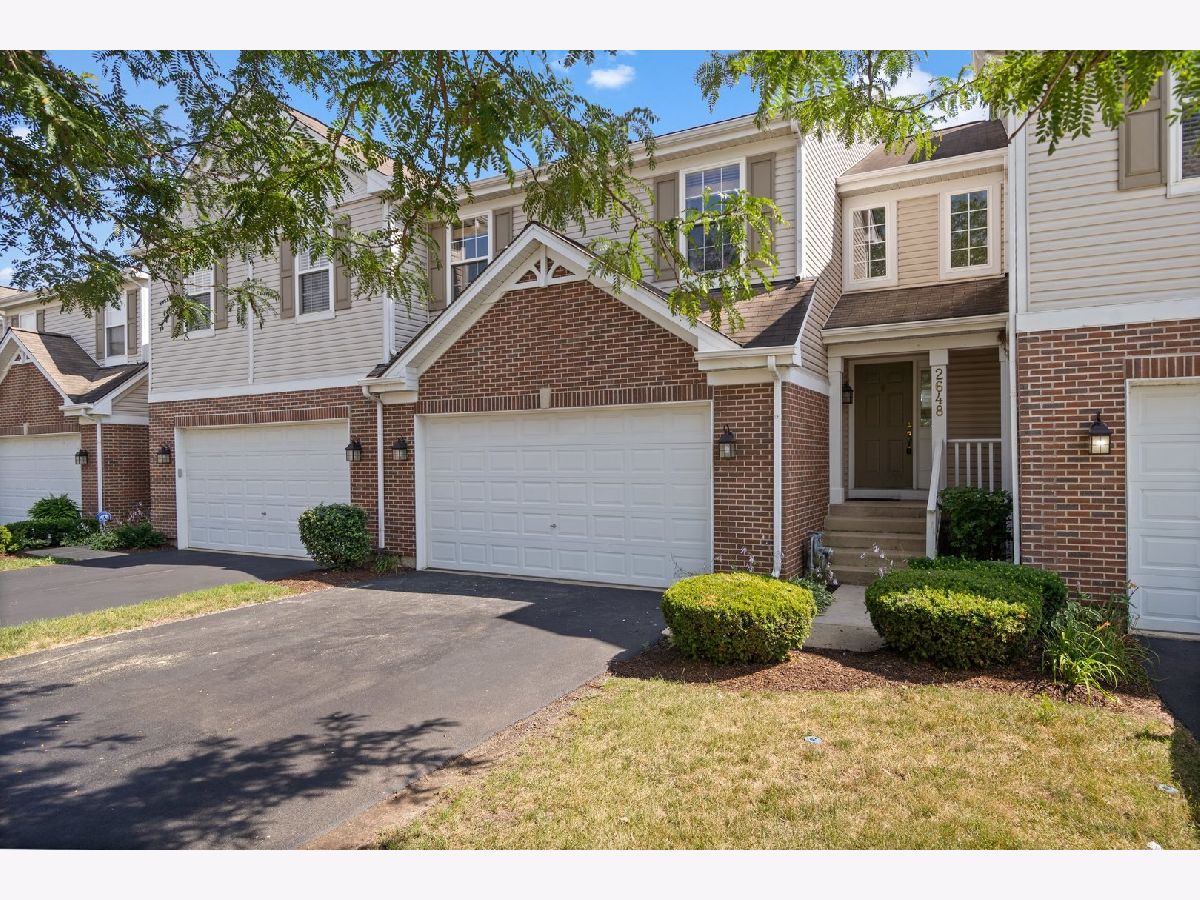
Room Specifics
Total Bedrooms: 3
Bedrooms Above Ground: 3
Bedrooms Below Ground: 0
Dimensions: —
Floor Type: —
Dimensions: —
Floor Type: —
Full Bathrooms: 3
Bathroom Amenities: Separate Shower,Double Sink,Soaking Tub
Bathroom in Basement: 0
Rooms: —
Basement Description: Unfinished
Other Specifics
| 2 | |
| — | |
| Asphalt | |
| — | |
| — | |
| 3225 | |
| — | |
| — | |
| — | |
| — | |
| Not in DB | |
| — | |
| — | |
| — | |
| — |
Tax History
| Year | Property Taxes |
|---|---|
| 2022 | $8,216 |
Contact Agent
Nearby Similar Homes
Nearby Sold Comparables
Contact Agent
Listing Provided By
RE/MAX All Pro - St Charles

