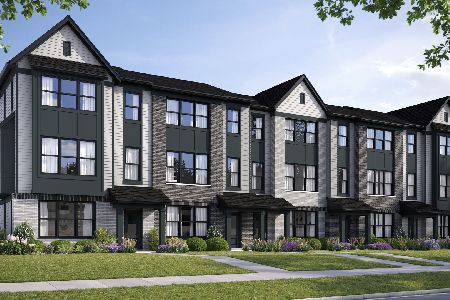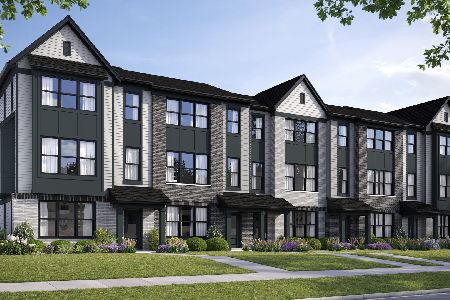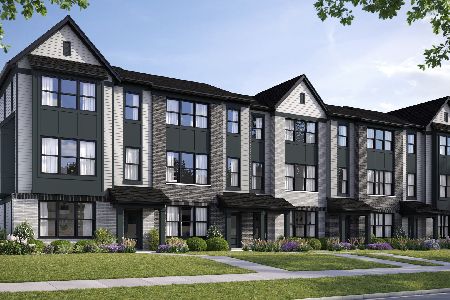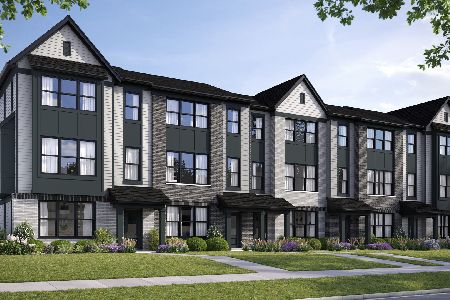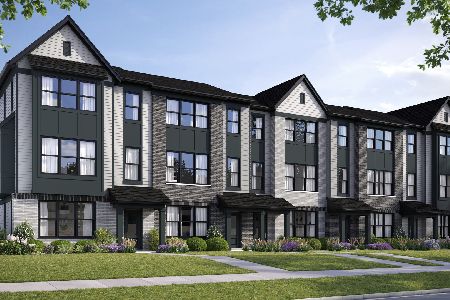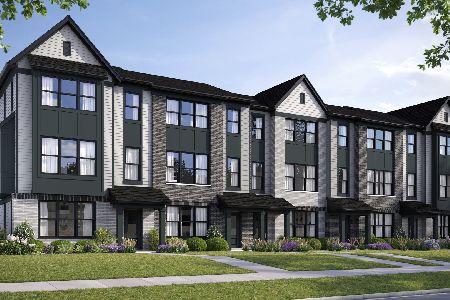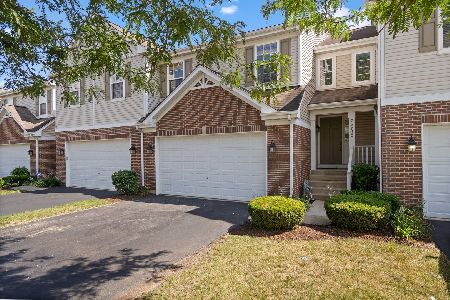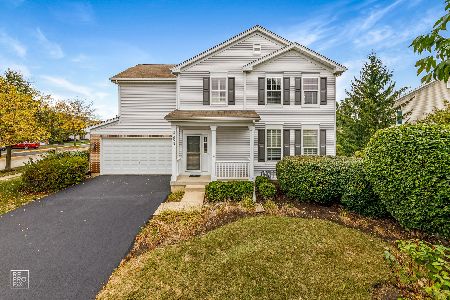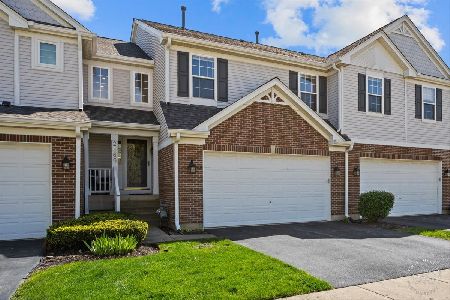2652 Lorraine Circle, Geneva, Illinois 60134
$270,000
|
Sold
|
|
| Status: | Closed |
| Sqft: | 2,077 |
| Cost/Sqft: | $132 |
| Beds: | 3 |
| Baths: | 3 |
| Year Built: | 2002 |
| Property Taxes: | $7,567 |
| Days On Market: | 2097 |
| Lot Size: | 0,00 |
Description
Check out this beautiful Dunhill model with LOTS of space. 9' ceilings and an open floor plan makes this perfect for entertaining. Enjoy the recently installed laminate maintenance free hardwood floors. The kitchen has lots of cabinets for storage for all your kitchen needs. Sit by your gas fireplace to relax on a cool evening or move out onto your secluded patio. This one has a HUGE master suite with an attached bath. The loft has been converted into another closed room with a balcony. This is a great place for an office or additional sitting room. A finished basement with lots of storage adds to the living space. This is within walking distance to the Geneva Commons and a quick bike ride to downtown Geneva, and 10 min ride to the Metra train station. Newer water heater and washing machine as well. Professional landscaping, snow removal, and exterior maintenance included in the dues. Jogging paths, parks, and ponds in the neighborhood. Come and see your new home today.
Property Specifics
| Condos/Townhomes | |
| 2 | |
| — | |
| 2002 | |
| Full | |
| DUNHILL | |
| No | |
| — |
| Kane | |
| — | |
| 255 / Monthly | |
| Exterior Maintenance,Lawn Care,Snow Removal | |
| Public | |
| Public Sewer | |
| 10675411 | |
| 1205256010 |
Nearby Schools
| NAME: | DISTRICT: | DISTANCE: | |
|---|---|---|---|
|
Grade School
Heartland Elementary School |
304 | — | |
|
Middle School
Geneva Middle School |
304 | Not in DB | |
|
High School
Geneva Community High School |
304 | Not in DB | |
Property History
| DATE: | EVENT: | PRICE: | SOURCE: |
|---|---|---|---|
| 21 Jul, 2020 | Sold | $270,000 | MRED MLS |
| 20 Jun, 2020 | Under contract | $275,000 | MRED MLS |
| — | Last price change | $279,900 | MRED MLS |
| 24 Apr, 2020 | Listed for sale | $279,900 | MRED MLS |

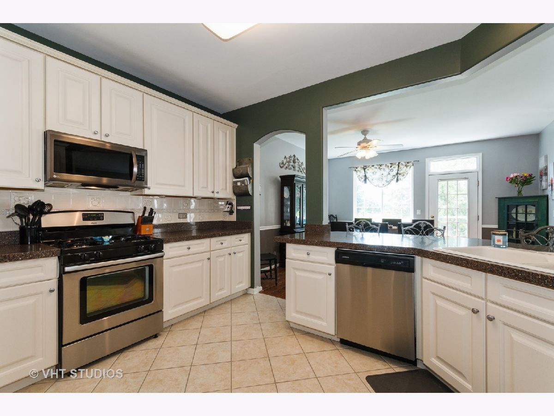
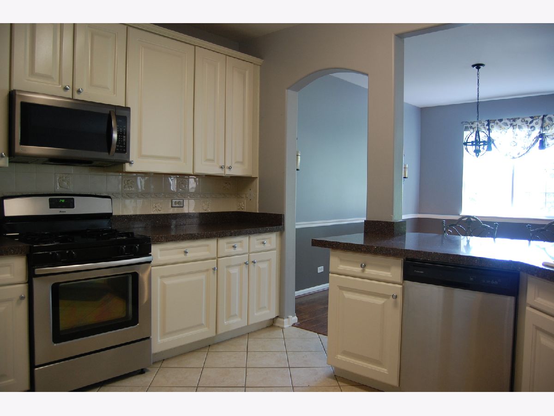
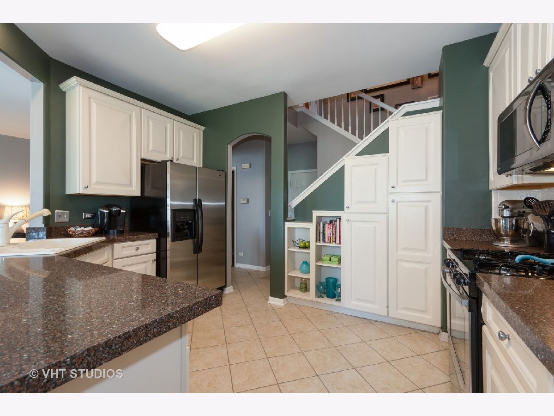
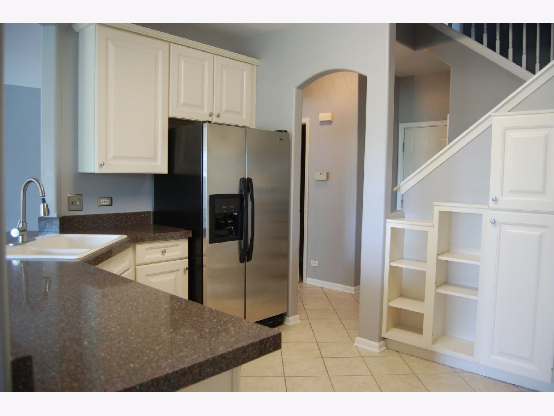
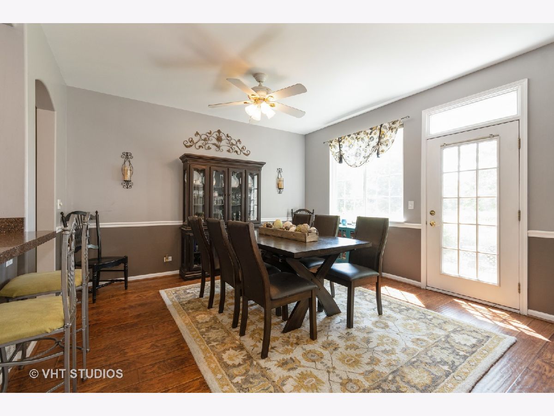


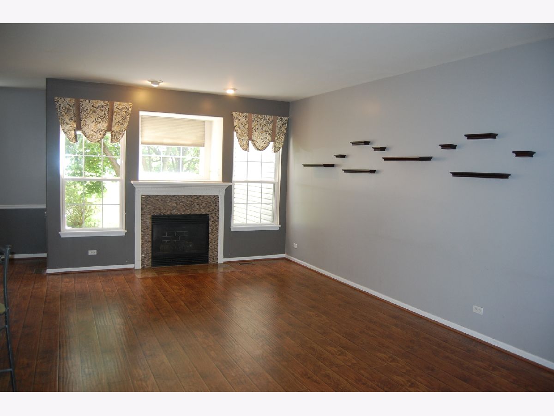

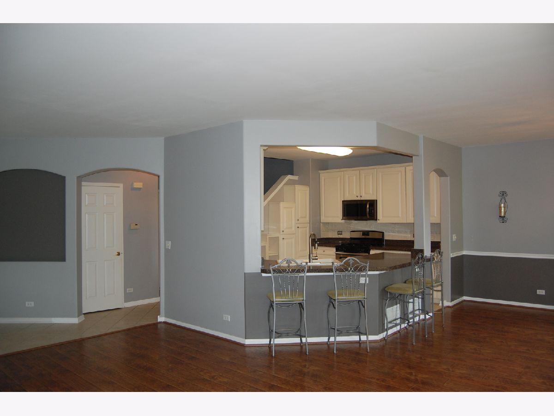
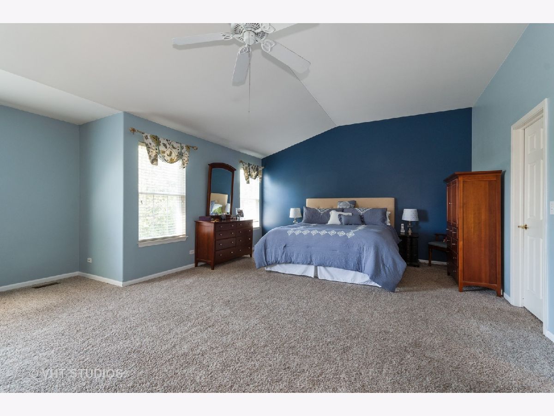
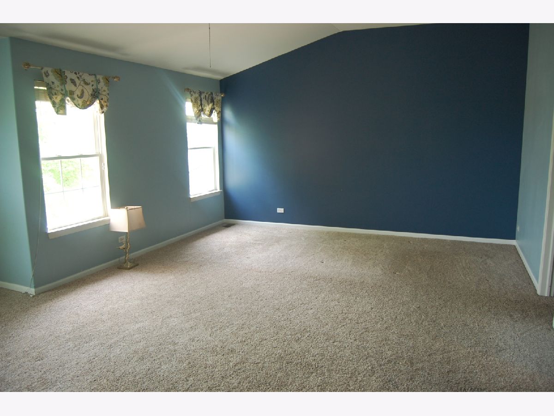


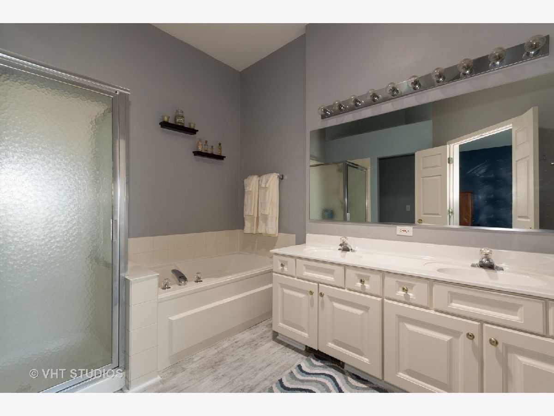

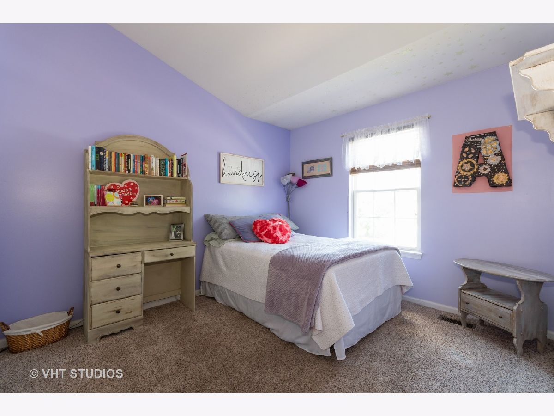



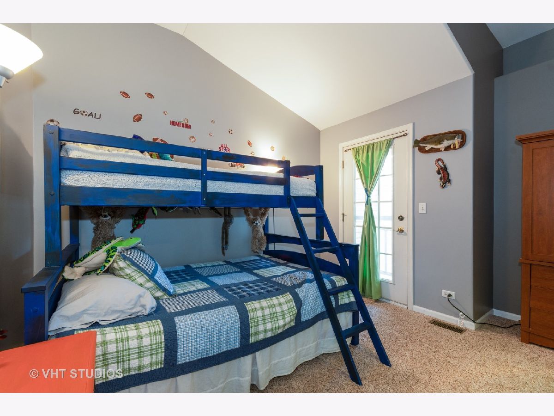
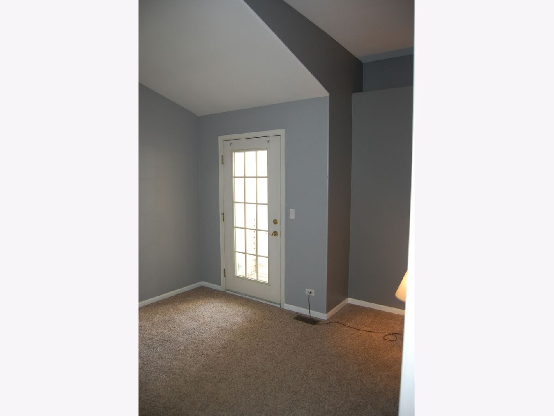
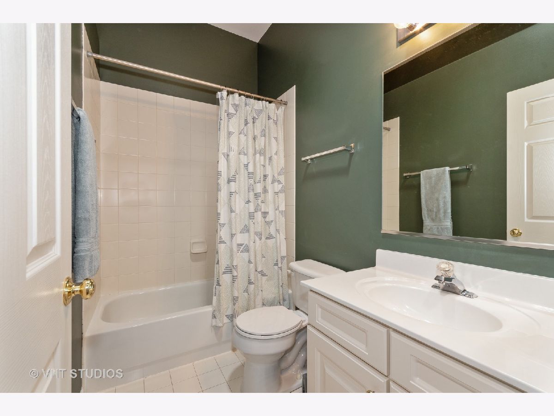




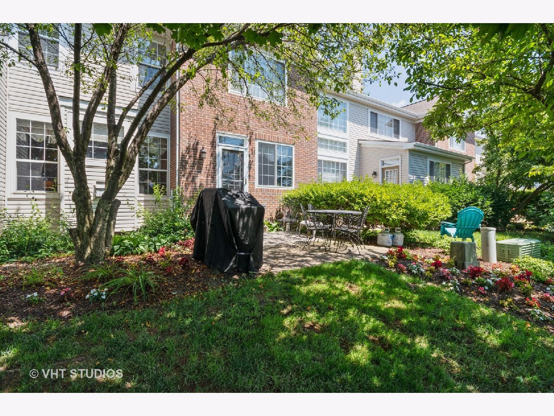
Room Specifics
Total Bedrooms: 3
Bedrooms Above Ground: 3
Bedrooms Below Ground: 0
Dimensions: —
Floor Type: Carpet
Dimensions: —
Floor Type: Carpet
Full Bathrooms: 3
Bathroom Amenities: Separate Shower,Double Sink,Soaking Tub
Bathroom in Basement: 0
Rooms: Balcony/Porch/Lanai,Office
Basement Description: Finished
Other Specifics
| 2 | |
| Concrete Perimeter | |
| Asphalt | |
| Balcony, Patio, Storms/Screens, Cable Access | |
| Landscaped | |
| 3180 | |
| — | |
| Full | |
| Vaulted/Cathedral Ceilings, Wood Laminate Floors, Second Floor Laundry | |
| Range, Microwave, Dishwasher, Refrigerator, Washer, Dryer, Disposal, Stainless Steel Appliance(s) | |
| Not in DB | |
| — | |
| — | |
| Park | |
| Gas Log, Gas Starter |
Tax History
| Year | Property Taxes |
|---|---|
| 2020 | $7,567 |
Contact Agent
Nearby Similar Homes
Nearby Sold Comparables
Contact Agent
Listing Provided By
Baird & Warner Fox Valley - Geneva

