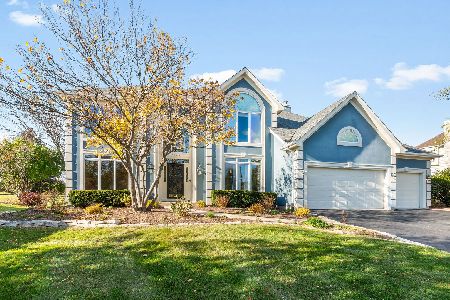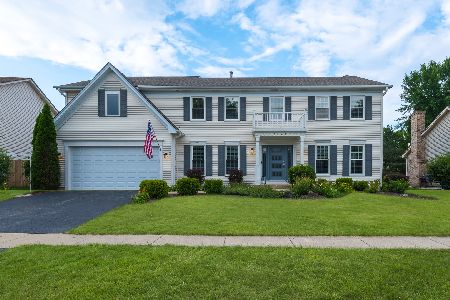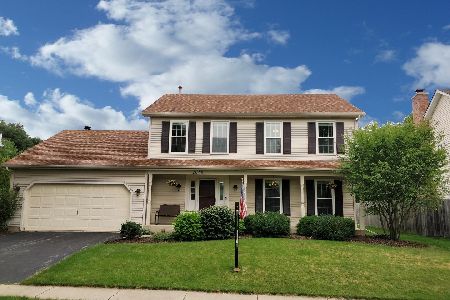2649 Blackman Road, Geneva, Illinois 60134
$425,000
|
Sold
|
|
| Status: | Closed |
| Sqft: | 3,200 |
| Cost/Sqft: | $131 |
| Beds: | 4 |
| Baths: | 5 |
| Year Built: | 1991 |
| Property Taxes: | $8,152 |
| Days On Market: | 3381 |
| Lot Size: | 0,24 |
Description
Award winning Builders Own Home.Executive living (AND LOW TAXES) Superior Craftsmanship*Quality Features*Exquisite Detail~2013 Total Renovation! EVERYTHING NEW! TWO MASTER SUITES. 2 FIRE-PL. 2 KIT, Dbl Entry.1st fl Den.LR open 2 FR~graceful arch,columns & knee-walls.FAM rm w/brick F-Place,10' Bay.Gourmet KIT w/tiered Island & Buffet, Break Bar.Granite*Back-Spl*SS App.Bayed Eat-in~access to huge deck.STUNNING DINING ADDITION.Custom Masonry fire-place.Brick w/stone arch, ex large flue for cooking*Beamed*walls of windows*custom built-ins w/hand picked 100 yr barn wood.Dbl drs to brick patio.LUXURIOUS MASTER Retreat~vaulted,BEAMED.Sitting Cove.Private Kitchenette.Walk-in Closet w/2nd level.SPA LIKE bath~radiant flrs*Double Steam Shower,granite seat*Romantic Pedestal tub in alcove w/Sky-lites.Dual vanity.Make-up vanity.2nd Master w/Bath.Large 3&4 BEDS.Loft.2nd fl.Laund. Loft.FIN BSMT w/5th BED. Bath*Rec Rm.2nd Laund.C/VAC.FENCED yard.Land-Scape
Property Specifics
| Single Family | |
| — | |
| Georgian | |
| 1991 | |
| Full | |
| CANTERBURY | |
| No | |
| 0.24 |
| Kane | |
| Randall Square | |
| 0 / Not Applicable | |
| None | |
| Public | |
| Public Sewer | |
| 09369444 | |
| 1208406013 |
Property History
| DATE: | EVENT: | PRICE: | SOURCE: |
|---|---|---|---|
| 9 Dec, 2016 | Sold | $425,000 | MRED MLS |
| 19 Oct, 2016 | Under contract | $419,900 | MRED MLS |
| 18 Oct, 2016 | Listed for sale | $419,900 | MRED MLS |
| 16 Aug, 2022 | Sold | $519,500 | MRED MLS |
| 17 Jul, 2022 | Under contract | $519,000 | MRED MLS |
| 8 Jul, 2022 | Listed for sale | $519,000 | MRED MLS |
| 1 Nov, 2023 | Sold | $578,000 | MRED MLS |
| 17 Sep, 2023 | Under contract | $580,000 | MRED MLS |
| — | Last price change | $595,000 | MRED MLS |
| 26 Aug, 2023 | Listed for sale | $595,000 | MRED MLS |
Room Specifics
Total Bedrooms: 5
Bedrooms Above Ground: 4
Bedrooms Below Ground: 1
Dimensions: —
Floor Type: Carpet
Dimensions: —
Floor Type: Carpet
Dimensions: —
Floor Type: Carpet
Dimensions: —
Floor Type: —
Full Bathrooms: 5
Bathroom Amenities: Separate Shower,Steam Shower,Double Sink,Full Body Spray Shower,Soaking Tub
Bathroom in Basement: 1
Rooms: Kitchen,Bedroom 5,Foyer,Loft,Attic,Utility Room-Lower Level,Deck,Eating Area,Den,Recreation Room
Basement Description: Finished
Other Specifics
| 2 | |
| Concrete Perimeter | |
| Asphalt | |
| Deck, Patio, Porch, Hot Tub, Brick Paver Patio | |
| Fenced Yard | |
| 57X120X86 | |
| Finished,Pull Down Stair | |
| Full | |
| Vaulted/Cathedral Ceilings, Skylight(s), Hot Tub, Heated Floors, In-Law Arrangement, Second Floor Laundry | |
| Range, Microwave, Dishwasher, Refrigerator, Washer, Dryer, Disposal, Stainless Steel Appliance(s) | |
| Not in DB | |
| Sidewalks, Street Lights, Street Paved | |
| — | |
| — | |
| Wood Burning |
Tax History
| Year | Property Taxes |
|---|---|
| 2016 | $8,152 |
| 2022 | $11,782 |
| 2023 | $11,694 |
Contact Agent
Nearby Similar Homes
Nearby Sold Comparables
Contact Agent
Listing Provided By
Veronica's Realty







