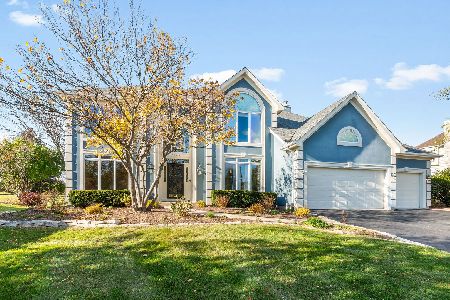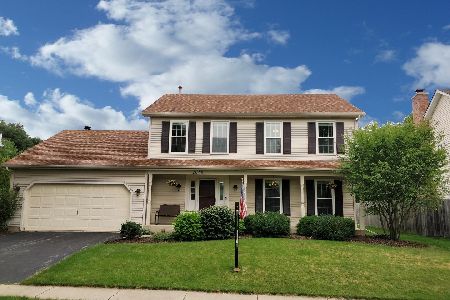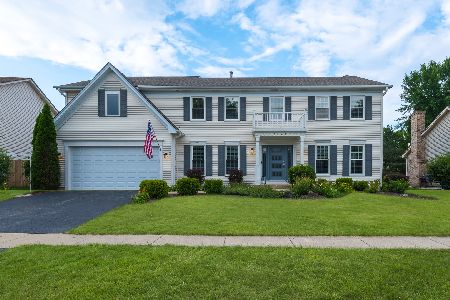2659 Blackman Road, Geneva, Illinois 60134
$314,000
|
Sold
|
|
| Status: | Closed |
| Sqft: | 2,236 |
| Cost/Sqft: | $143 |
| Beds: | 4 |
| Baths: | 3 |
| Year Built: | 1989 |
| Property Taxes: | $8,493 |
| Days On Market: | 3594 |
| Lot Size: | 0,00 |
Description
You won't believe this immaculate family home! Give your kids a place to romp! Four large bedroom, two and a half bath home in sought after Randall Square subdivision. Huge family room with vaulted ceilings and fireplace. Charming kitchen has stainless appliances, Corian counters, bay window off eating area, and finally enough pantry and cupboard space in your kitchen! Six panel doors throughout, with huge master and walk-in closet, as well as all large bedrooms - one with walk-in closet! First floor laundry with utility sink in mud room. Fenced yard with huge 30 x 16 foot deck welcomes the summer! Newer roof, radon system, tastefully landscaped, and all with a home warranty!
Property Specifics
| Single Family | |
| — | |
| Colonial | |
| 1989 | |
| Partial | |
| — | |
| No | |
| — |
| Kane | |
| Randall Square | |
| 0 / Not Applicable | |
| None | |
| Community Well | |
| Public Sewer | |
| 09168822 | |
| 1208406012 |
Nearby Schools
| NAME: | DISTRICT: | DISTANCE: | |
|---|---|---|---|
|
Grade School
Williamsburg Elementary School |
304 | — | |
|
Middle School
Geneva Middle School |
304 | Not in DB | |
|
High School
Geneva Community High School |
304 | Not in DB | |
Property History
| DATE: | EVENT: | PRICE: | SOURCE: |
|---|---|---|---|
| 30 Jul, 2010 | Sold | $293,000 | MRED MLS |
| 13 Jun, 2010 | Under contract | $299,000 | MRED MLS |
| 28 May, 2010 | Listed for sale | $299,000 | MRED MLS |
| 27 May, 2016 | Sold | $314,000 | MRED MLS |
| 22 Mar, 2016 | Under contract | $319,900 | MRED MLS |
| 17 Mar, 2016 | Listed for sale | $319,900 | MRED MLS |
| 29 Sep, 2020 | Sold | $332,000 | MRED MLS |
| 30 Aug, 2020 | Under contract | $339,400 | MRED MLS |
| — | Last price change | $339,900 | MRED MLS |
| 22 Jul, 2020 | Listed for sale | $349,000 | MRED MLS |
Room Specifics
Total Bedrooms: 4
Bedrooms Above Ground: 4
Bedrooms Below Ground: 0
Dimensions: —
Floor Type: Carpet
Dimensions: —
Floor Type: Carpet
Dimensions: —
Floor Type: Carpet
Full Bathrooms: 3
Bathroom Amenities: —
Bathroom in Basement: 0
Rooms: Recreation Room
Basement Description: Finished
Other Specifics
| 2 | |
| Concrete Perimeter | |
| Asphalt | |
| Deck, Porch, Storms/Screens | |
| — | |
| 70X120X84X120 | |
| Full | |
| Full | |
| Vaulted/Cathedral Ceilings, Bar-Dry, Hardwood Floors, First Floor Laundry | |
| Range, Microwave, Dishwasher, Refrigerator, Washer, Dryer, Disposal, Stainless Steel Appliance(s) | |
| Not in DB | |
| Sidewalks, Street Lights, Street Paved | |
| — | |
| — | |
| Gas Log, Gas Starter |
Tax History
| Year | Property Taxes |
|---|---|
| 2010 | $7,262 |
| 2016 | $8,493 |
| 2020 | $8,597 |
Contact Agent
Nearby Similar Homes
Nearby Sold Comparables
Contact Agent
Listing Provided By
ExpertRE Inc







