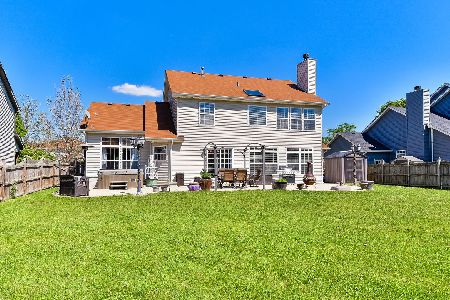2649 Dunrobin Circle, Aurora, Illinois 60503
$214,000
|
Sold
|
|
| Status: | Closed |
| Sqft: | 1,929 |
| Cost/Sqft: | $111 |
| Beds: | 3 |
| Baths: | 4 |
| Year Built: | 2003 |
| Property Taxes: | $7,956 |
| Days On Market: | 4895 |
| Lot Size: | 0,27 |
Description
Beautiful two story Courtland Model. Front Elevation is all brick. Mater suite with sitting room. Great loft space for an office. First floor has hardwood floors. The basement is completely finished with a mini kitchen and bath/shower. Short Sale.
Property Specifics
| Single Family | |
| — | |
| — | |
| 2003 | |
| Full | |
| COURTLAND | |
| No | |
| 0.27 |
| Will | |
| Barrington Ridge | |
| 180 / Annual | |
| Other | |
| Public | |
| Public Sewer | |
| 08148700 | |
| 0701062010230000 |
Nearby Schools
| NAME: | DISTRICT: | DISTANCE: | |
|---|---|---|---|
|
Grade School
Homestead Elementary School |
308 | — | |
|
Middle School
Bednarcik Junior High School |
308 | Not in DB | |
|
High School
Oswego East High School |
308 | Not in DB | |
Property History
| DATE: | EVENT: | PRICE: | SOURCE: |
|---|---|---|---|
| 13 May, 2013 | Sold | $214,000 | MRED MLS |
| 19 Dec, 2012 | Under contract | $215,000 | MRED MLS |
| — | Last price change | $214,000 | MRED MLS |
| 28 Aug, 2012 | Listed for sale | $214,000 | MRED MLS |
Room Specifics
Total Bedrooms: 4
Bedrooms Above Ground: 3
Bedrooms Below Ground: 1
Dimensions: —
Floor Type: Carpet
Dimensions: —
Floor Type: Carpet
Dimensions: —
Floor Type: Carpet
Full Bathrooms: 4
Bathroom Amenities: Separate Shower
Bathroom in Basement: 1
Rooms: Loft
Basement Description: Finished
Other Specifics
| 2 | |
| Concrete Perimeter | |
| Asphalt | |
| Patio | |
| Landscaped | |
| 155X105 | |
| — | |
| Full | |
| — | |
| Range, Microwave, Dishwasher, Refrigerator, Disposal | |
| Not in DB | |
| Sidewalks, Street Lights | |
| — | |
| — | |
| Gas Starter |
Tax History
| Year | Property Taxes |
|---|---|
| 2013 | $7,956 |
Contact Agent
Nearby Similar Homes
Nearby Sold Comparables
Contact Agent
Listing Provided By
Keller Williams Platinum Partners










