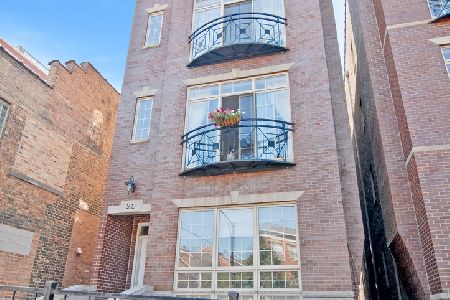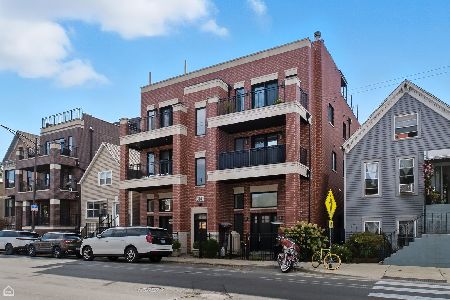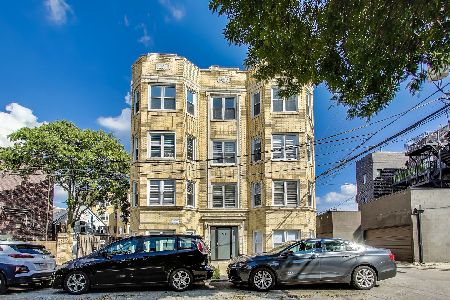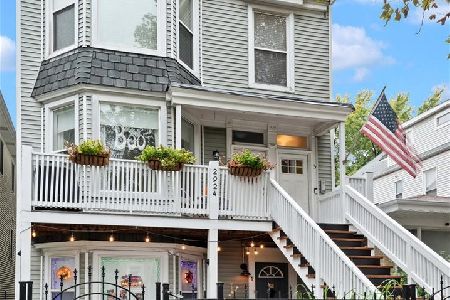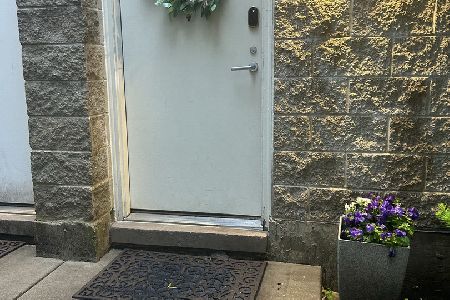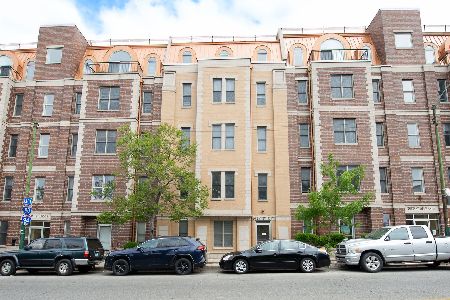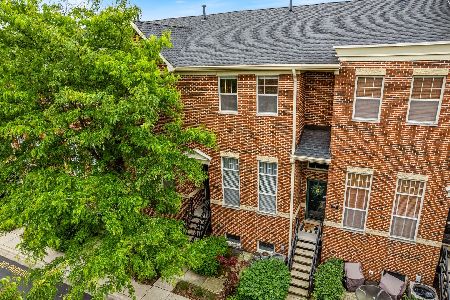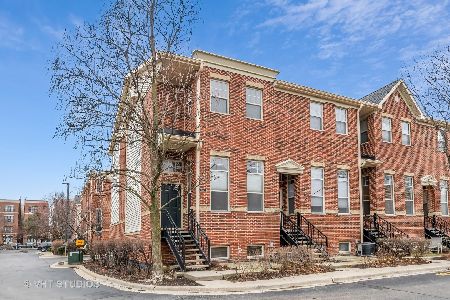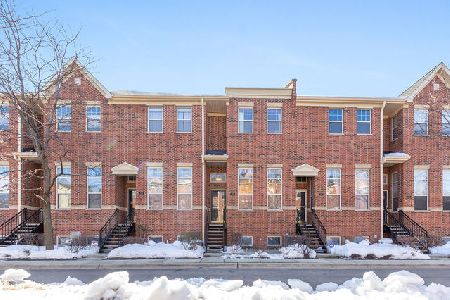2649 Melrose Street, Avondale, Chicago, Illinois 60618
$452,000
|
Sold
|
|
| Status: | Closed |
| Sqft: | 2,000 |
| Cost/Sqft: | $230 |
| Beds: | 2 |
| Baths: | 3 |
| Year Built: | 2004 |
| Property Taxes: | $7,003 |
| Days On Market: | 1637 |
| Lot Size: | 0,00 |
Description
Stunning townhome nestled in a private cul-de-sac offers a serene, picturesque setting with lush landscaping and walking trails at sight. This newer construction residence shows like a model and has been immaculately maintained. REMODELED kitchen offers ample cabinetry, new countertops and backsplash, stainless steel appliances and center island in addition to table space with the view of balcony. Formal dining room ideal for additional seating and entertaining. Wonderful living room with a beautiful corner fireplace and vaulted ceilings. Real Hardwood floors all throughout. Gorgeous master suite with vaulted ceilings , nice size walk in closet and full master bath recently REMODELED. Second bedroom also has plenty of closet space and another remodeled full bath right next to it. Finished basement features family room along with separate utility room and laundry room. Two car attached garage. Conveniently located near downtown Chicago with all shopping, dining, train and expressway access just minutes away. Move in and enjoy !
Property Specifics
| Condos/Townhomes | |
| 2 | |
| — | |
| 2004 | |
| Partial | |
| — | |
| No | |
| — |
| Cook | |
| Belmont River Club | |
| 378 / Monthly | |
| Water,Parking,Insurance,Exterior Maintenance,Lawn Care,Scavenger,Snow Removal | |
| Lake Michigan,Public | |
| Public Sewer | |
| 11134020 | |
| 13244041860000 |
Property History
| DATE: | EVENT: | PRICE: | SOURCE: |
|---|---|---|---|
| 9 Aug, 2021 | Sold | $452,000 | MRED MLS |
| 30 Jun, 2021 | Under contract | $459,991 | MRED MLS |
| 24 Jun, 2021 | Listed for sale | $459,991 | MRED MLS |
| 12 Jul, 2024 | Sold | $560,000 | MRED MLS |
| 1 Jun, 2024 | Under contract | $550,000 | MRED MLS |
| 29 May, 2024 | Listed for sale | $550,000 | MRED MLS |
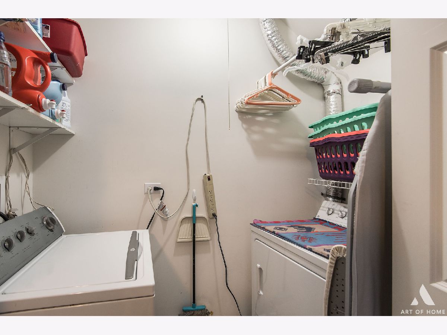
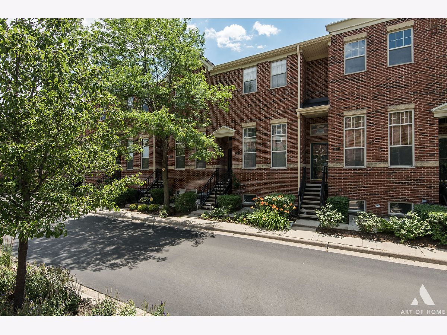
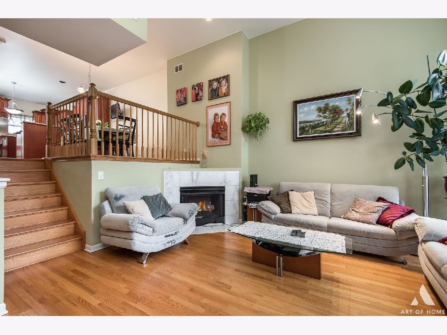
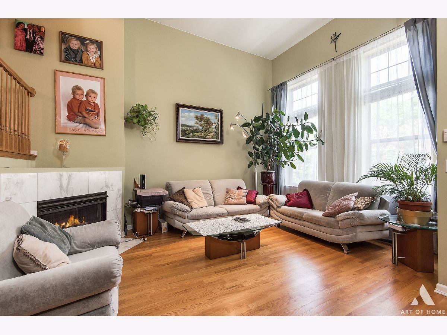
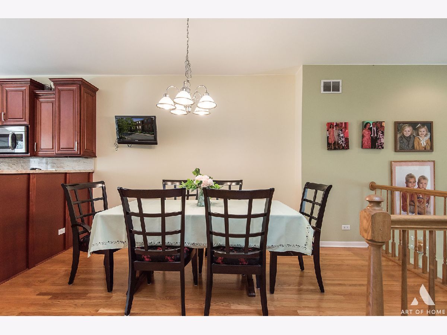
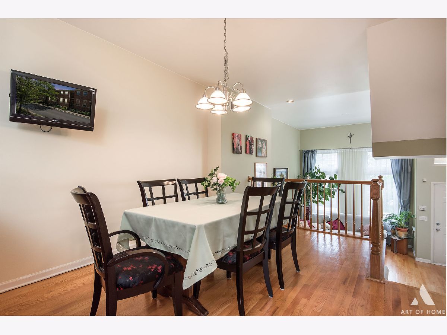
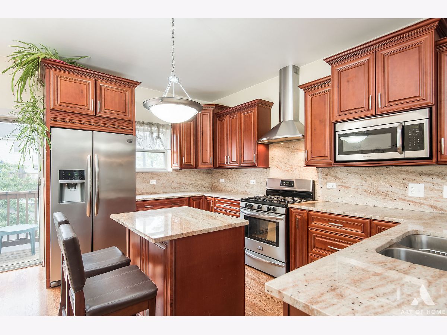
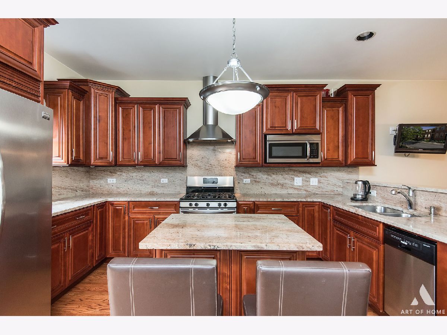
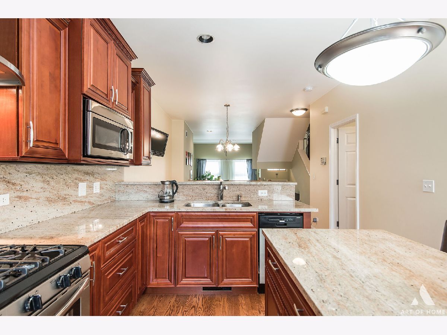
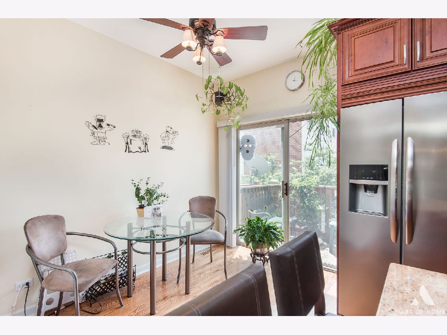
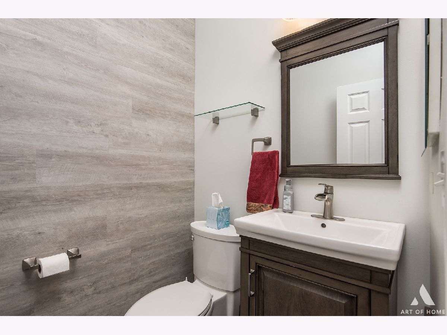
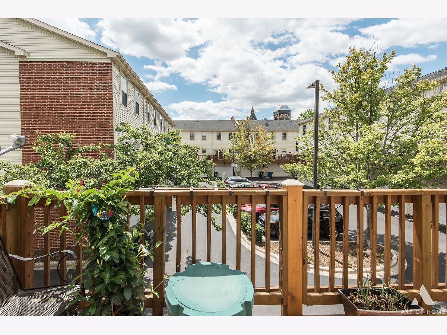
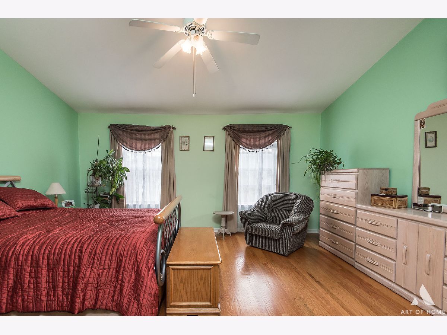
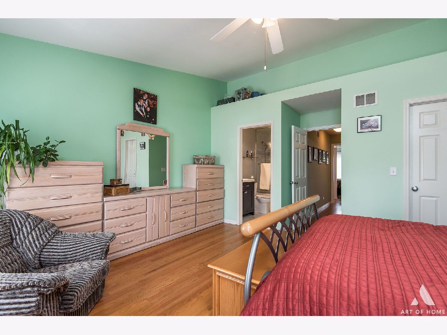
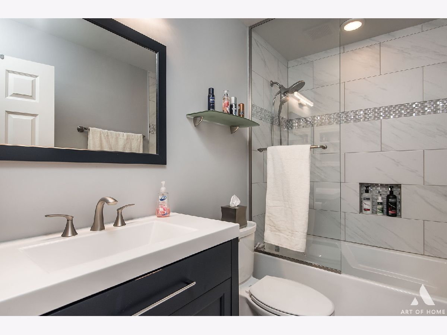
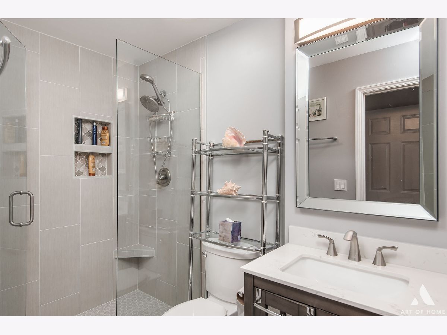
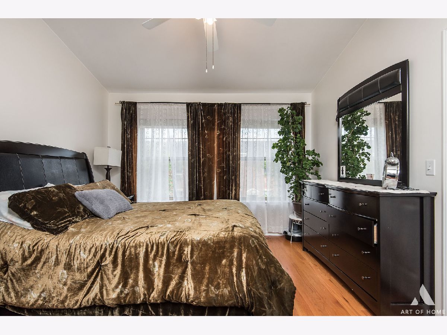
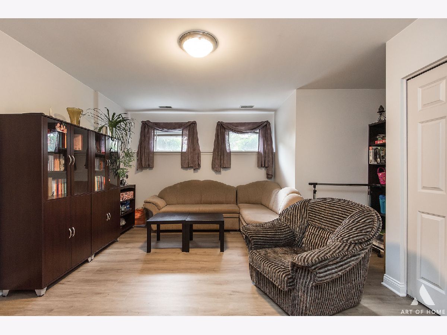
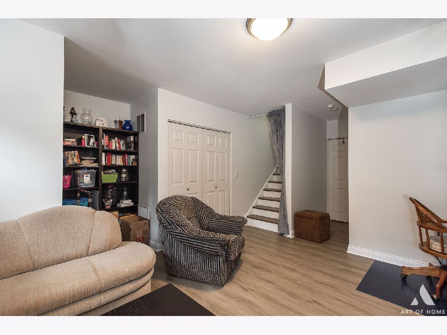
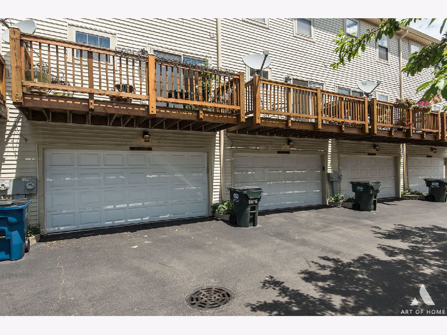
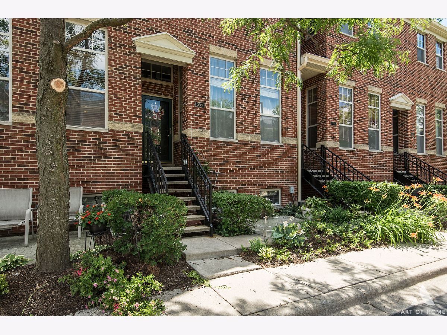
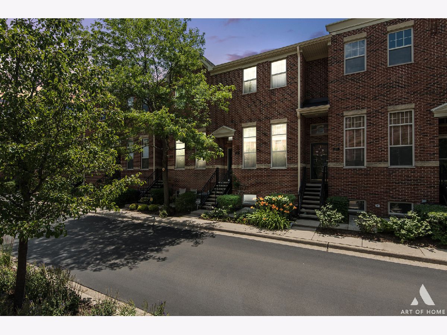
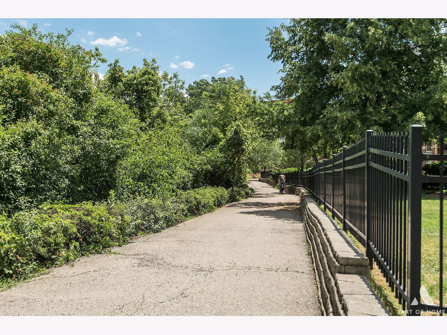
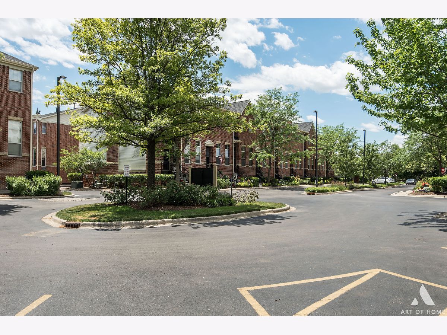
Room Specifics
Total Bedrooms: 2
Bedrooms Above Ground: 2
Bedrooms Below Ground: 0
Dimensions: —
Floor Type: Hardwood
Full Bathrooms: 3
Bathroom Amenities: —
Bathroom in Basement: 0
Rooms: No additional rooms
Basement Description: Finished
Other Specifics
| 2 | |
| Concrete Perimeter | |
| — | |
| Balcony | |
| Common Grounds | |
| 17X52 | |
| — | |
| Full | |
| Vaulted/Cathedral Ceilings, Hardwood Floors, Walk-In Closet(s) | |
| Range, Microwave, Dishwasher, Refrigerator, Washer, Dryer | |
| Not in DB | |
| — | |
| — | |
| Trail(s), Water View | |
| Electric |
Tax History
| Year | Property Taxes |
|---|---|
| 2021 | $7,003 |
| 2024 | $7,677 |
Contact Agent
Nearby Similar Homes
Nearby Sold Comparables
Contact Agent
Listing Provided By
Re/Max Millenium

