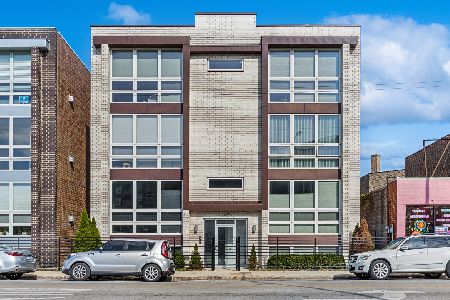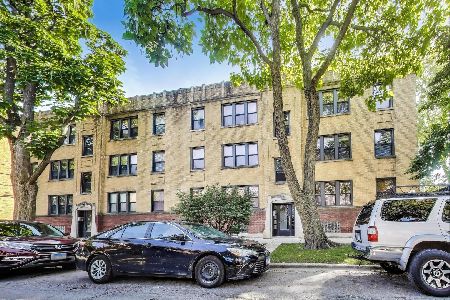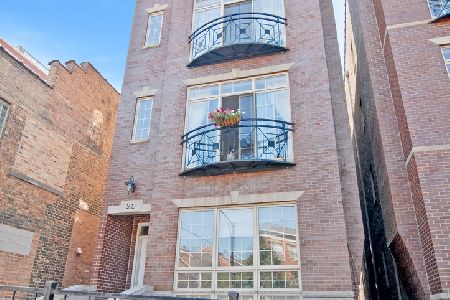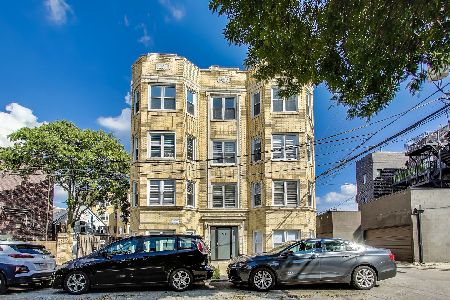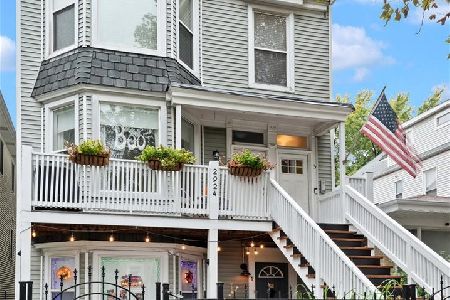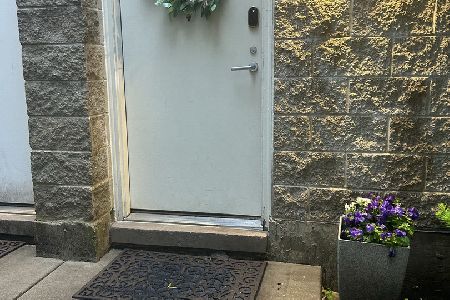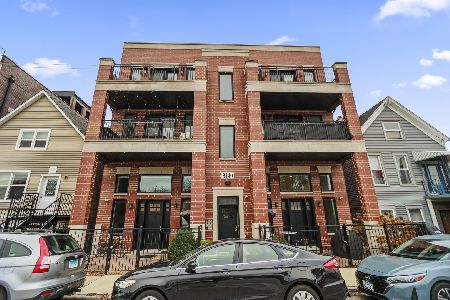3140 Elston Avenue, Avondale, Chicago, Illinois 60618
$674,900
|
For Sale
|
|
| Status: | Pending |
| Sqft: | 0 |
| Cost/Sqft: | — |
| Beds: | 3 |
| Baths: | 2 |
| Year Built: | 2019 |
| Property Taxes: | $9,649 |
| Days On Market: | 57 |
| Lot Size: | 0,00 |
Description
Stunning newer construction luxury penthouse in the heart of Avondale! This light-filled 3-bedroom, 2-bath top-floor condo is an entertainer's dream, offering chic finishes and incredible outdoor spaces. Enjoy two prime areas for relaxing and hosting - a main-level balcony off the living room (with gas and electric hookups for grilling) and a spectacular full-length highly upgraded private roof deck featuring a built-in hot tub, oversized pergola, and an outdoor speaker-ready and TV-ready setup, along with gorgeous Chicago skyline views. Inside, a spacious open layout offers flexible living and dining areas, tall ceilings, rich hardwood floors throughout, and a cozy wood-burning fireplace w/ gas starter. The chef's kitchen impresses with floor-to-ceiling soft-close shaker cabinetry, quartz countertops w/ breakfast bar, Bosch appliances, subway tile backsplash, under-cabinet lighting, and a vented range hood. The expansive primary suite includes a fully organized walk-in closet and luxurious en-suite bath w/ dual vanity and a walk-in shower w/ stone surround and premium fixtures. Two additional bright bedrooms provide excellent closet space and versatility. The interior living spaces and both outdoor spaces are fully wired for sound. Additional highlights include an organized laundry closet, central heat and air, and flexible upstairs office or fitness space leading to the roof deck. Garage parking and extra storage are included in the price! This well-managed and maintained six-unit building is currently 100% owner-occupied (rentals allowed) and pet-friendly. Ideally located in vibrant Avondale near Kuma's Corner, Beer Temple, Brands Park, the Blue Line, with easy access to 90/94 and all the great amenities throughout Logan Square, Roscoe Village and and Irving Park.
Property Specifics
| Condos/Townhomes | |
| 3 | |
| — | |
| 2019 | |
| — | |
| — | |
| No | |
| — |
| Cook | |
| — | |
| 205 / Monthly | |
| — | |
| — | |
| — | |
| 12497362 | |
| 13252040321005 |
Nearby Schools
| NAME: | DISTRICT: | DISTANCE: | |
|---|---|---|---|
|
Grade School
Von Linne School |
299 | — | |
|
Middle School
Von Linne School |
299 | Not in DB | |
|
High School
Schurz High School |
299 | Not in DB | |
Property History
| DATE: | EVENT: | PRICE: | SOURCE: |
|---|---|---|---|
| 3 Jul, 2019 | Sold | $525,000 | MRED MLS |
| 24 May, 2019 | Under contract | $525,000 | MRED MLS |
| 24 May, 2019 | Listed for sale | $525,000 | MRED MLS |
| 22 Oct, 2025 | Under contract | $674,900 | MRED MLS |
| 16 Oct, 2025 | Listed for sale | $674,900 | MRED MLS |
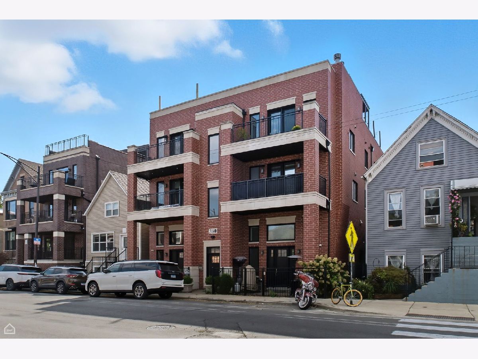
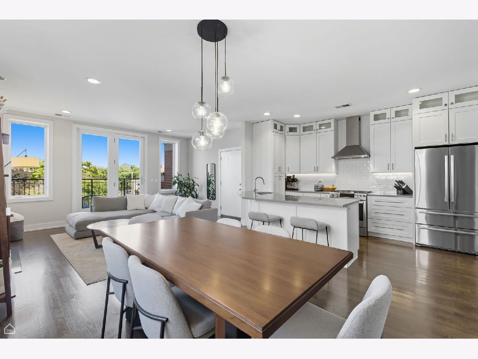
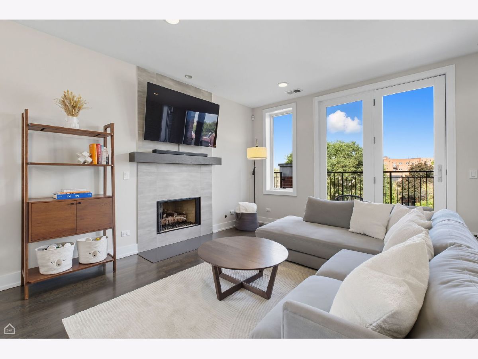
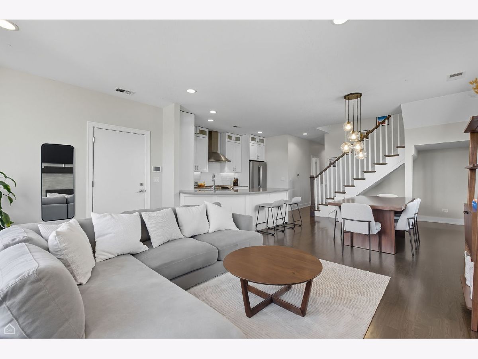
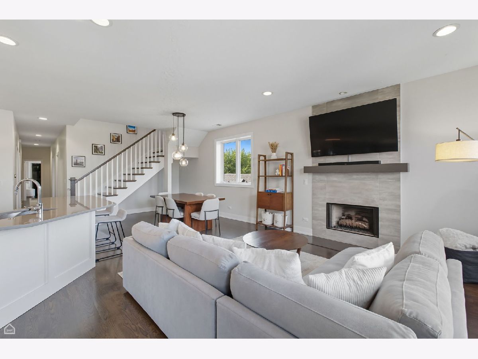
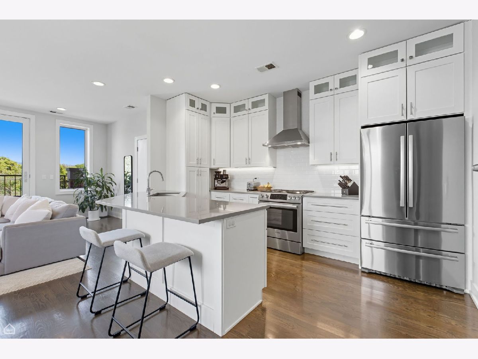
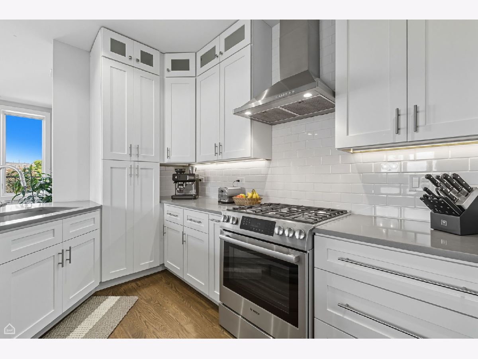
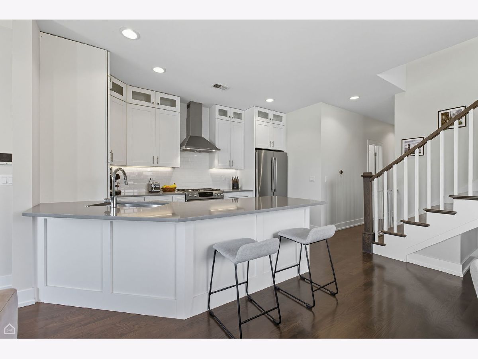
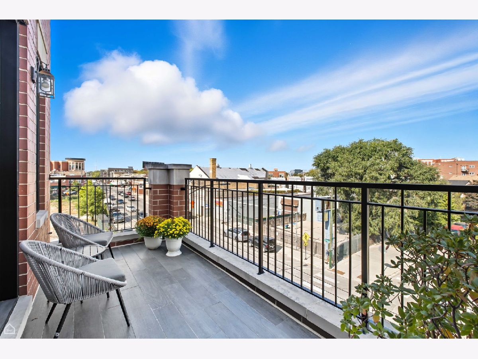
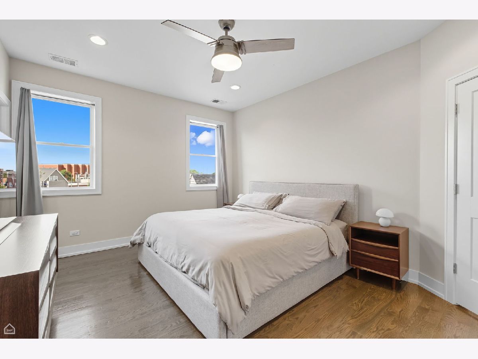
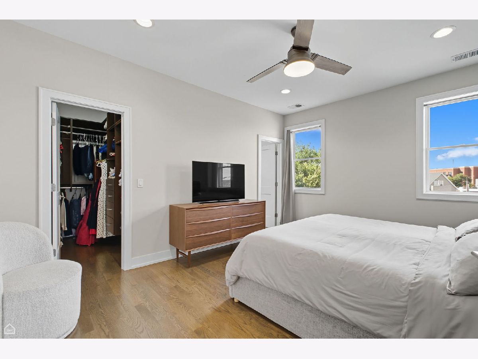
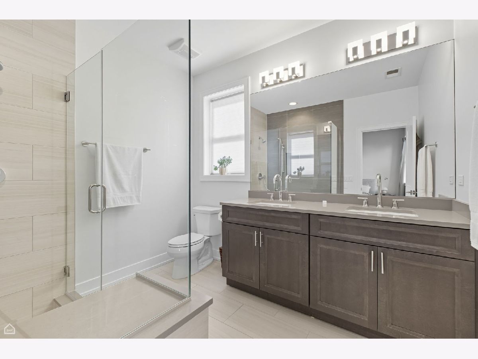
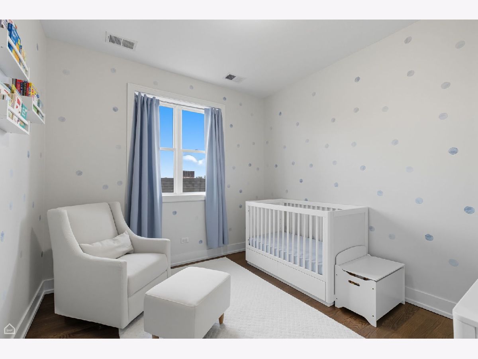
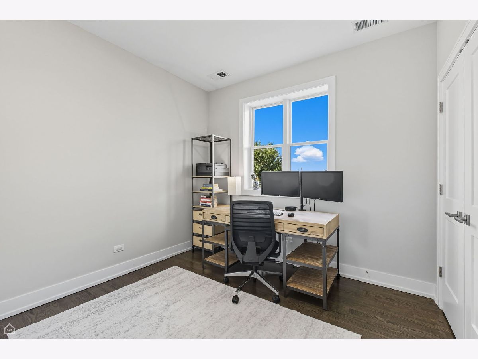
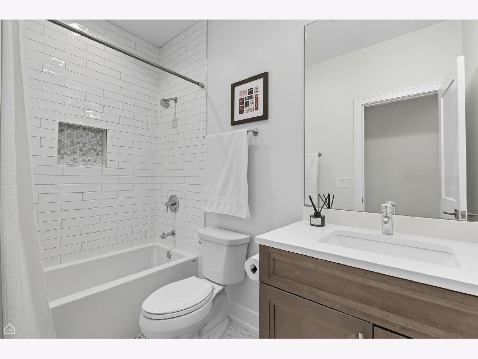
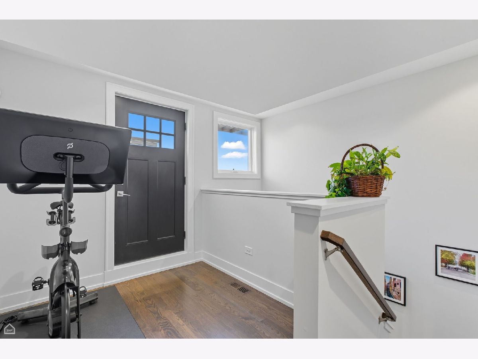
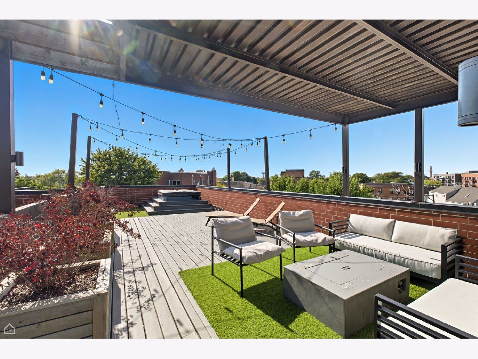
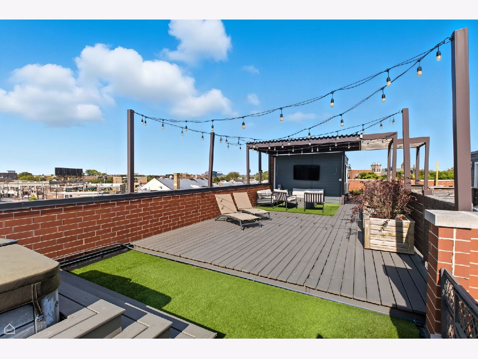
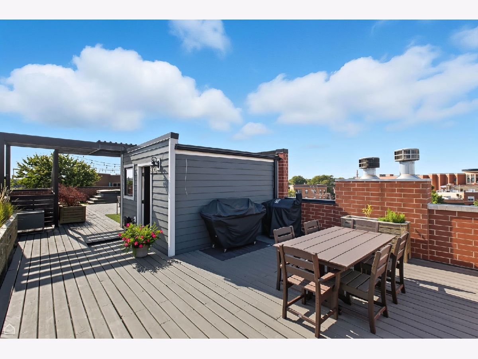
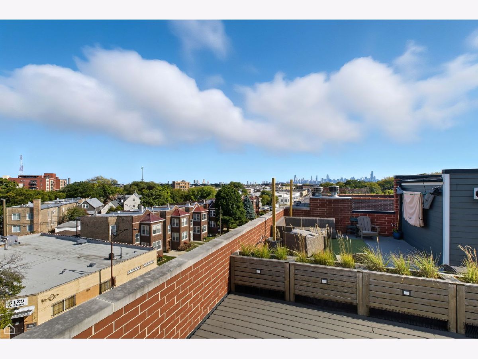
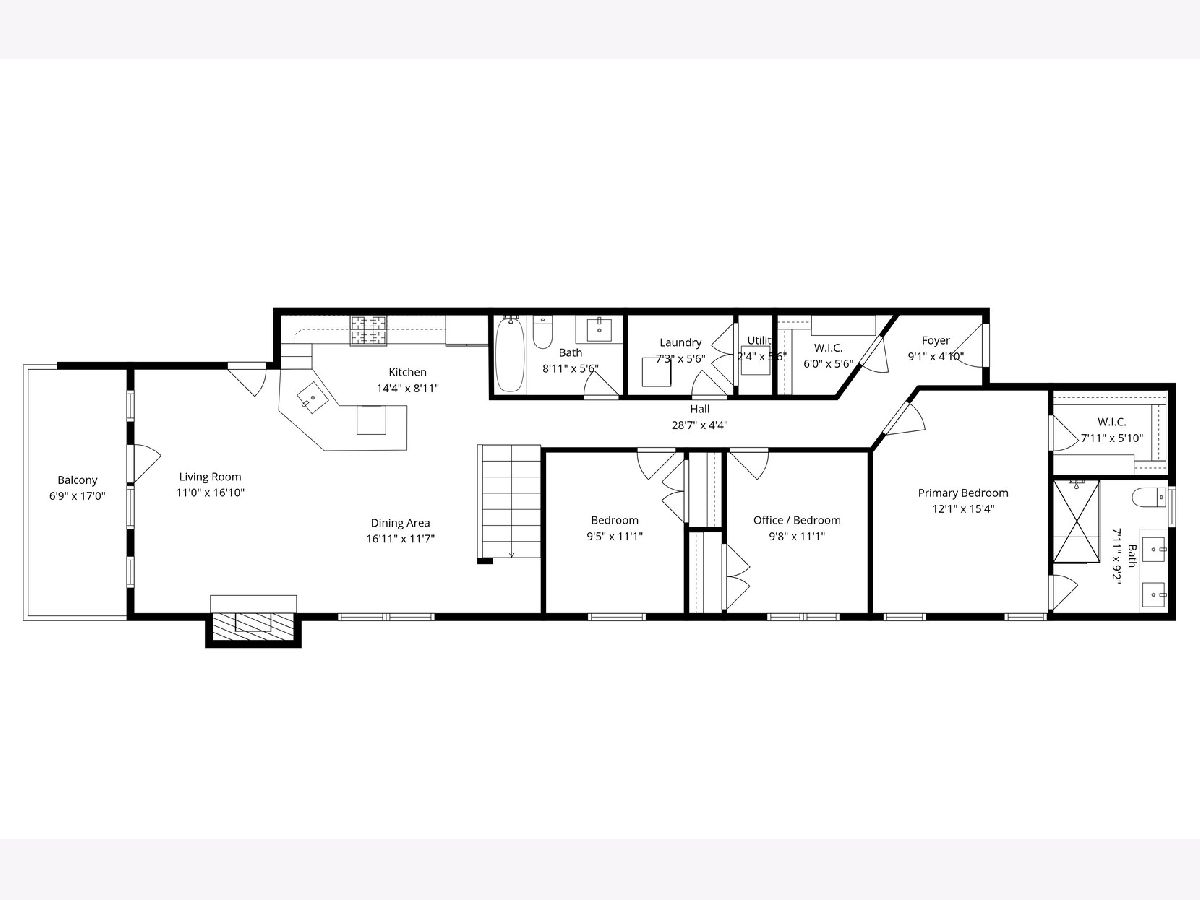
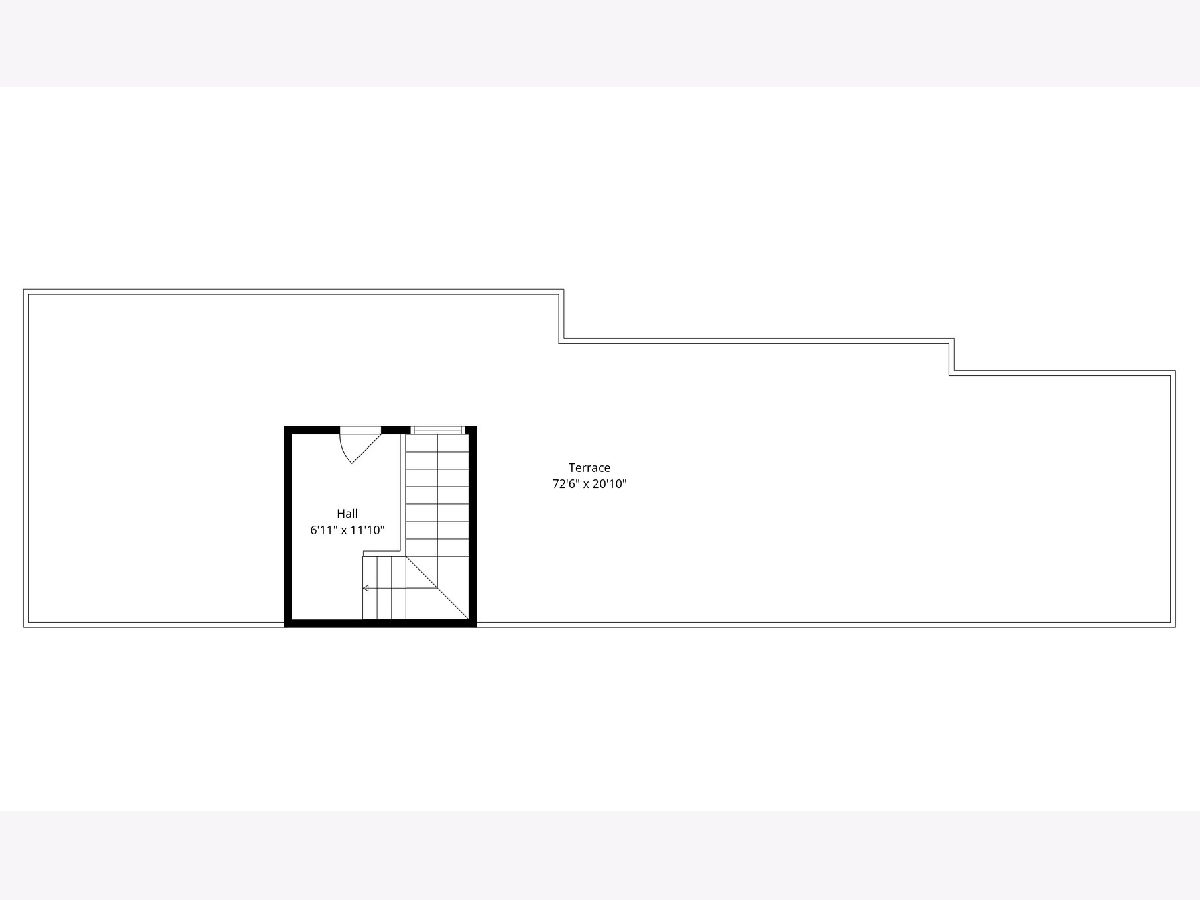
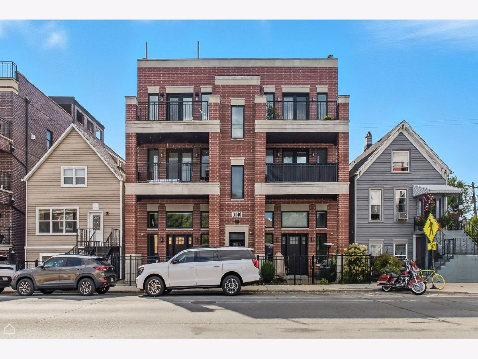
Room Specifics
Total Bedrooms: 3
Bedrooms Above Ground: 3
Bedrooms Below Ground: 0
Dimensions: —
Floor Type: —
Dimensions: —
Floor Type: —
Full Bathrooms: 2
Bathroom Amenities: Separate Shower,Double Sink,Full Body Spray Shower,Soaking Tub
Bathroom in Basement: 0
Rooms: —
Basement Description: —
Other Specifics
| 1 | |
| — | |
| — | |
| — | |
| — | |
| Common | |
| — | |
| — | |
| — | |
| — | |
| Not in DB | |
| — | |
| — | |
| — | |
| — |
Tax History
| Year | Property Taxes |
|---|---|
| 2025 | $9,649 |
Contact Agent
Nearby Similar Homes
Nearby Sold Comparables
Contact Agent
Listing Provided By
Cadence Realty

