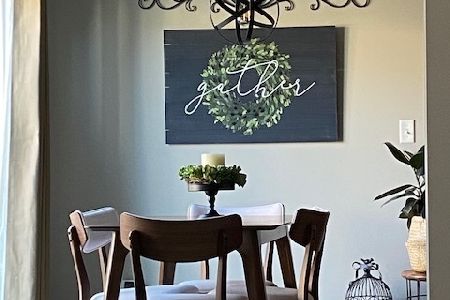265 Devoe Drive, Oswego, Illinois 60543
$195,000
|
Sold
|
|
| Status: | Closed |
| Sqft: | 1,500 |
| Cost/Sqft: | $133 |
| Beds: | 3 |
| Baths: | 3 |
| Year Built: | 2011 |
| Property Taxes: | $5,575 |
| Days On Market: | 2264 |
| Lot Size: | 0,00 |
Description
MOVE IN READY 3 BEDROOM, 2 1/2 BATH TOWNHOME! Covered, private entry leads to 2-story foyer. Light & Bright home. Large living/family room w/new carpet. Kitchen with 42" cabinets, double bowl sink w/disposal, peninsula countertop & walk-in pantry. Eating area has a sliding door to patio & green space. 1/2 bath on 1st floor. 3 spacious bedrooms & 2nd floor loft & laundry room with washer & dryer. Large master suite offers sitting area, walk-in closet & ensuite bath with over-sized shower, linen closet & double sink vanity. Hall bath has a tub/shower combo. New dishwasher & new carpet entire home 2019. Plywood placed in attic to help with storage. Whole home interior recently painted. 2 car garage w/opener. Mailboxes right at the end of the driveway. Prescott Mill Neighborhood has large ponds for fishing, a great park & trails. Easy access to Route 30. Shopping & dining on Routes 34 & 59 close by! Highly rated 308 Schools! This home & location have it all!
Property Specifics
| Condos/Townhomes | |
| 2 | |
| — | |
| 2011 | |
| None | |
| DARIEN | |
| No | |
| — |
| Kendall | |
| Prescott Mill | |
| 204 / Monthly | |
| Insurance,Exterior Maintenance,Lawn Care,Scavenger,Snow Removal | |
| Public | |
| Public Sewer | |
| 10522061 | |
| 0312403060 |
Nearby Schools
| NAME: | DISTRICT: | DISTANCE: | |
|---|---|---|---|
|
Grade School
Churchill Elementary School |
308 | — | |
|
Middle School
Plank Junior High School |
308 | Not in DB | |
|
High School
Oswego East High School |
308 | Not in DB | |
Property History
| DATE: | EVENT: | PRICE: | SOURCE: |
|---|---|---|---|
| 20 Dec, 2019 | Sold | $195,000 | MRED MLS |
| 1 Nov, 2019 | Under contract | $200,000 | MRED MLS |
| — | Last price change | $205,000 | MRED MLS |
| 18 Sep, 2019 | Listed for sale | $205,000 | MRED MLS |
Room Specifics
Total Bedrooms: 3
Bedrooms Above Ground: 3
Bedrooms Below Ground: 0
Dimensions: —
Floor Type: Carpet
Dimensions: —
Floor Type: Carpet
Full Bathrooms: 3
Bathroom Amenities: Separate Shower,Double Sink
Bathroom in Basement: 0
Rooms: Loft
Basement Description: None
Other Specifics
| 2 | |
| Concrete Perimeter | |
| Asphalt | |
| Patio, Storms/Screens | |
| Common Grounds,Landscaped | |
| COMMON | |
| — | |
| Full | |
| Vaulted/Cathedral Ceilings, Second Floor Laundry, Walk-In Closet(s) | |
| Range, Microwave, Dishwasher, Refrigerator, Washer, Dryer, Disposal | |
| Not in DB | |
| — | |
| — | |
| Park | |
| — |
Tax History
| Year | Property Taxes |
|---|---|
| 2019 | $5,575 |
Contact Agent
Nearby Similar Homes
Nearby Sold Comparables
Contact Agent
Listing Provided By
RE/MAX Professionals Select




